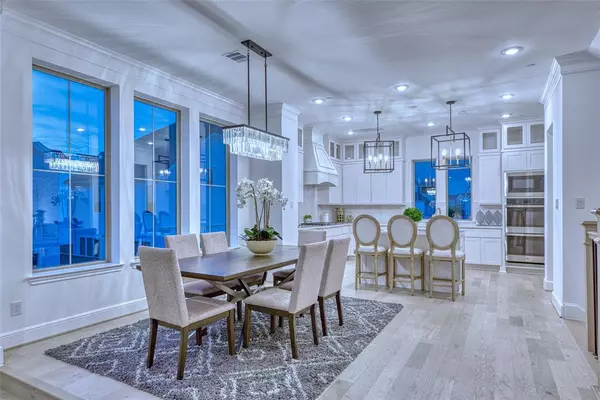$874,990
For more information regarding the value of a property, please contact us for a free consultation.
3 Beds
3.2 Baths
2,900 SqFt
SOLD DATE : 03/07/2024
Key Details
Property Type Single Family Home
Listing Status Sold
Purchase Type For Sale
Square Footage 2,900 sqft
Price per Sqft $293
Subdivision Somerset Green
MLS Listing ID 65877802
Sold Date 03/07/24
Style English,Traditional
Bedrooms 3
Full Baths 3
Half Baths 2
HOA Fees $208/ann
HOA Y/N 1
Year Built 2023
Tax Year 2021
Lot Size 1,848 Sqft
Property Description
This stunning detached townhome offers an urban-chic lifestyle in the master-planned community of Somerset Green. Only minutes from Downtown, the Heights and the Galleria, this gated community offers lock-and-leave homes surrounded by serene gardens and waterways. This 4-story townhome is on a corner lot and features three bedrooms, three full baths and two half bathrooms, a beautiful kitchen and living area on the second floor, and backyard space! Complete with designer finishes, a 1-year builder warranty and a smart home system, and balconies on the 2nd and 4th floors with amazing downtown views. This home's finishes are modern and sleek - you do not want to miss out on this amazing opportunity!
Location
State TX
County Harris
Area Timbergrove/Lazybrook
Rooms
Bedroom Description 1 Bedroom Down - Not Primary BR,Walk-In Closet
Other Rooms 1 Living Area, Gameroom Up, Kitchen/Dining Combo, Living Area - 2nd Floor, Living/Dining Combo, Utility Room in House
Master Bathroom Half Bath, Primary Bath: Double Sinks, Primary Bath: Separate Shower, Vanity Area
Den/Bedroom Plus 3
Kitchen Island w/o Cooktop, Kitchen open to Family Room, Pantry, Walk-in Pantry
Interior
Interior Features Alarm System - Owned, Balcony, High Ceiling, Prewired for Alarm System, Wet Bar
Heating Central Gas
Cooling Central Electric
Flooring Carpet, Engineered Wood
Exterior
Exterior Feature Back Yard Fenced, Balcony, Controlled Subdivision Access, Patio/Deck, Porch, Sprinkler System
Parking Features Attached/Detached Garage
Garage Spaces 2.0
Roof Type Composition
Street Surface Concrete,Curbs,Gutters
Private Pool No
Building
Lot Description Corner, Other
Faces East
Story 4
Foundation Slab
Lot Size Range 0 Up To 1/4 Acre
Builder Name Coventry Homes
Water Water District
Structure Type Brick,Stucco
New Construction Yes
Schools
Elementary Schools Sinclair Elementary School (Houston)
Middle Schools Hogg Middle School (Houston)
High Schools Waltrip High School
School District 27 - Houston
Others
Senior Community No
Restrictions Deed Restrictions
Tax ID 139-342-002-0019
Energy Description Attic Vents,Ceiling Fans,Digital Program Thermostat,Energy Star Appliances,High-Efficiency HVAC,Insulated/Low-E windows,Insulation - Other,Other Energy Features,Radiant Attic Barrier
Acceptable Financing Cash Sale, Conventional, FHA, VA
Tax Rate 2.9
Disclosures Mud
Green/Energy Cert Energy Star Qualified Home, Environments for Living, Home Energy Rating/HERS
Listing Terms Cash Sale, Conventional, FHA, VA
Financing Cash Sale,Conventional,FHA,VA
Special Listing Condition Mud
Read Less Info
Want to know what your home might be worth? Contact us for a FREE valuation!

Our team is ready to help you sell your home for the highest possible price ASAP

Bought with Better Homes and Gardens Real Estate Gary Greene - Memorial






