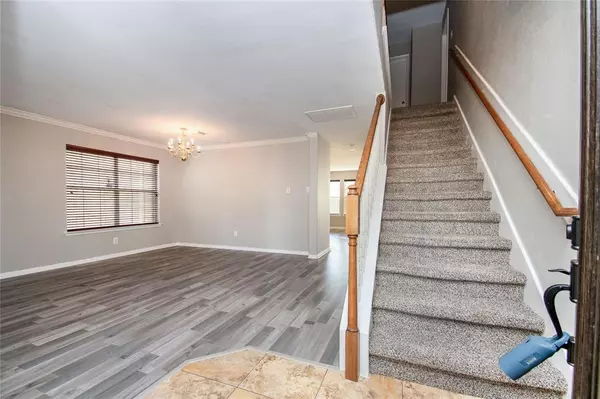$309,000
For more information regarding the value of a property, please contact us for a free consultation.
4 Beds
2.1 Baths
2,631 SqFt
SOLD DATE : 03/13/2024
Key Details
Property Type Single Family Home
Listing Status Sold
Purchase Type For Sale
Square Footage 2,631 sqft
Price per Sqft $110
Subdivision Green Oak Park Sec 01
MLS Listing ID 82441957
Sold Date 03/13/24
Style Traditional
Bedrooms 4
Full Baths 2
Half Baths 1
HOA Fees $33/ann
HOA Y/N 1
Year Built 2002
Annual Tax Amount $6,404
Tax Year 2023
Lot Size 5,251 Sqft
Acres 0.1205
Property Description
***** AS OF 02/10/2024 SELLER REPLACED THE WHOLE ROOF ****Welcome to 1243 Chalk Rock Drive a delightful home which it has been fully upgraded including a brand new AC Unit and is ready for immediate occupancy. This home provides a comfortable space for your family's daily life. Inside, you will see a den next to the dining area with spacious space and lighting. The living room features a fireplace, and an open floor plan fills the living spaces with natural lighting, next the Kitchen and breakfast area are perfect for family gatherings. The 2nd flood level contains all 4 bedrooms with Walk-In Closets and 2 full baths. The master bedroom has a good spacious living area. Don't forget, the 3rd floor is the Attic for storage room (Holiday Decors). The home is ideally located in the prestige Aldine area/Aldine ISD, conveniently close to shopping, restaurants, medical facilities, 15 minutes to downtown and 17 minutes to The Woodlands area. Don't wait and set up a property viewing!
Location
State TX
County Harris
Area 1960/Cypress Creek South
Rooms
Bedroom Description All Bedrooms Up,Walk-In Closet
Other Rooms 1 Living Area, Breakfast Room, Den, Formal Dining, Kitchen/Dining Combo, Living Area - 1st Floor, Utility Room in House
Master Bathroom Half Bath, Primary Bath: Separate Shower, Primary Bath: Shower Only, Secondary Bath(s): Tub/Shower Combo
Kitchen Butler Pantry, Kitchen open to Family Room, Under Cabinet Lighting, Walk-in Pantry
Interior
Interior Features Crown Molding, Fire/Smoke Alarm, Formal Entry/Foyer, Spa/Hot Tub
Heating Central Gas
Cooling Central Electric
Flooring Carpet, Laminate, Tile, Vinyl
Fireplaces Number 1
Fireplaces Type Gas Connections
Exterior
Exterior Feature Back Yard, Back Yard Fenced, Fully Fenced, Porch
Garage Attached Garage
Garage Spaces 2.0
Garage Description Double-Wide Driveway
Roof Type Wood Shingle
Private Pool No
Building
Lot Description Other
Story 2
Foundation Slab
Lot Size Range 0 Up To 1/4 Acre
Water Water District
Structure Type Brick
New Construction No
Schools
Elementary Schools Spence Elementary School
Middle Schools Plummer Middle School
High Schools Davis High School (Aldine)
School District 1 - Aldine
Others
HOA Fee Include Clubhouse,Courtesy Patrol,On Site Guard
Senior Community No
Restrictions Deed Restrictions
Tax ID 122-627-003-0022
Energy Description Digital Program Thermostat,High-Efficiency HVAC,Insulated Doors
Acceptable Financing Cash Sale, Conventional, FHA, Seller to Contribute to Buyer's Closing Costs, VA
Tax Rate 2.8155
Disclosures Mud, Sellers Disclosure
Listing Terms Cash Sale, Conventional, FHA, Seller to Contribute to Buyer's Closing Costs, VA
Financing Cash Sale,Conventional,FHA,Seller to Contribute to Buyer's Closing Costs,VA
Special Listing Condition Mud, Sellers Disclosure
Read Less Info
Want to know what your home might be worth? Contact us for a FREE valuation!

Our team is ready to help you sell your home for the highest possible price ASAP

Bought with Real Properties







