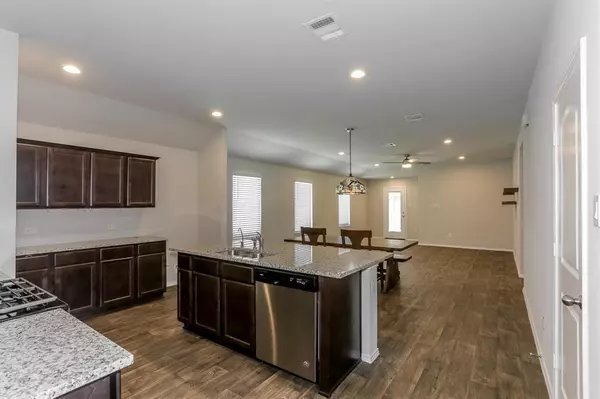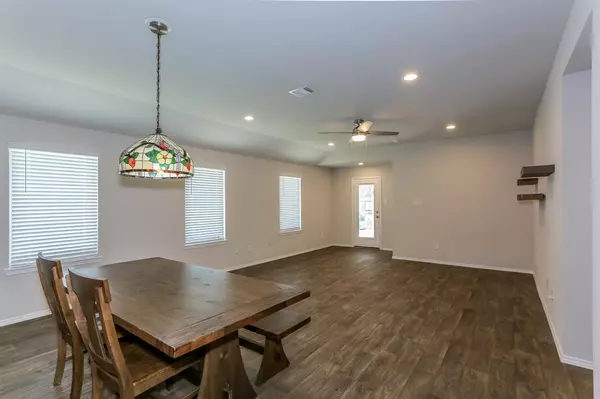$279,900
For more information regarding the value of a property, please contact us for a free consultation.
4 Beds
2 Baths
1,892 SqFt
SOLD DATE : 03/14/2024
Key Details
Property Type Single Family Home
Listing Status Sold
Purchase Type For Sale
Square Footage 1,892 sqft
Price per Sqft $145
Subdivision Mill Creek Estates
MLS Listing ID 98374949
Sold Date 03/14/24
Style Traditional
Bedrooms 4
Full Baths 2
HOA Fees $62/ann
HOA Y/N 1
Year Built 2021
Annual Tax Amount $8,365
Tax Year 2023
Lot Size 7,975 Sqft
Acres 0.1831
Property Description
Unparalleled backyard hangout! 300 SF (WOW!!) of covered back patio, as well as extended patio space, relaxing water feature, and all situated on a highly desirable corner lot. *4* bedroom 1-story, in one of Magnolia's newest communities, boasting nearby access to SH 249 toll road. Open, inviting floorplan offers so much flexibilty for the way you 'live.' Island kitchen boasts granite counters, an abundance of cabinetry, and Whirlpool stainless steel built-in appliance package. Laminate wood flooring is easy to maintain. Primary suite features a generously sized bedroom, over-sized bathroom with a large shower, open California shelving, and a walk-in closet. High ceilings, natural light, and neutral color palette, are all desirable. Community amenities include pool, splash pad, and playground. Fishing lake walking distance from home. Zoned to sought after Magnolia ISD.
Location
State TX
County Montgomery
Area Magnolia/1488 West
Rooms
Bedroom Description All Bedrooms Down,Split Plan,Walk-In Closet
Other Rooms 1 Living Area, Breakfast Room, Utility Room in House
Master Bathroom Primary Bath: Double Sinks, Primary Bath: Shower Only
Kitchen Breakfast Bar, Kitchen open to Family Room, Pantry
Interior
Interior Features Fire/Smoke Alarm, High Ceiling
Heating Central Gas
Cooling Central Electric
Flooring Carpet, Laminate, Tile
Exterior
Exterior Feature Back Yard Fenced, Covered Patio/Deck, Patio/Deck, Porch
Parking Features Attached Garage
Garage Spaces 2.0
Garage Description Auto Garage Door Opener
Roof Type Composition
Street Surface Concrete,Curbs,Gutters
Private Pool No
Building
Lot Description Corner, Subdivision Lot
Story 1
Foundation Slab
Lot Size Range 0 Up To 1/4 Acre
Builder Name D R Horton
Water Water District
Structure Type Brick,Cement Board,Stone
New Construction No
Schools
Elementary Schools Magnolia Parkway Elementary School
Middle Schools Bear Branch Junior High School
High Schools Magnolia High School
School District 36 - Magnolia
Others
HOA Fee Include Recreational Facilities
Senior Community No
Restrictions Deed Restrictions
Tax ID 7148-00-02000
Ownership Full Ownership
Energy Description Ceiling Fans,Insulated/Low-E windows
Acceptable Financing Cash Sale, Conventional, FHA, VA
Tax Rate 3.1146
Disclosures Sellers Disclosure
Listing Terms Cash Sale, Conventional, FHA, VA
Financing Cash Sale,Conventional,FHA,VA
Special Listing Condition Sellers Disclosure
Read Less Info
Want to know what your home might be worth? Contact us for a FREE valuation!

Our team is ready to help you sell your home for the highest possible price ASAP

Bought with LPT Realty, LLC






