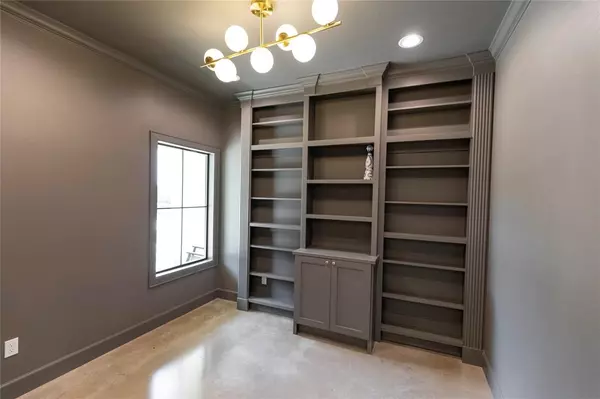$779,000
For more information regarding the value of a property, please contact us for a free consultation.
3 Beds
2.1 Baths
2,333 SqFt
SOLD DATE : 03/12/2024
Key Details
Property Type Single Family Home
Listing Status Sold
Purchase Type For Sale
Square Footage 2,333 sqft
Price per Sqft $297
Subdivision West Hills Subdivision
MLS Listing ID 92902728
Sold Date 03/12/24
Style Other Style
Bedrooms 3
Full Baths 2
Half Baths 1
HOA Fees $25/ann
HOA Y/N 1
Year Built 2022
Lot Size 1.310 Acres
Acres 1.31
Property Description
A true masterpiece of elegance and craftsmanship awaits you in the West Hills Subdivision—a 3-bedroom, 2.5-bathroom custom farmhouse. Completed in March 2023. The kitchen is a chef's dream, boasting a pot filler, 6-burner gas stove that invites culinary adventures, soft-closing cabinets, and under cabinet lighting. The walk-in pantry is just off the kitchen. The living room features cathedral ceilings, a grand wood burning fireplace, and built-ins. The master suite is a true haven of luxury boasting 13-foot vaulted ceilings. The spacious bathroom showcases his and her sinks and a vanity area. The walk-in shower provides a spa-like experience, while the soaking tub beckons you to unwind and relax after a long day. But there is more to this house than meets the eye, within it lies a secret door to a secure storage space. Outside one will find a covered back porch overlooking the spacious backyard with a 3-door shop. This one is a must see, call today for your private showing!
Location
State TX
County Austin
Rooms
Bedroom Description En-Suite Bath,Split Plan,Walk-In Closet
Other Rooms Home Office/Study, Kitchen/Dining Combo, Living/Dining Combo, Utility Room in House
Master Bathroom Primary Bath: Double Sinks, Primary Bath: Separate Shower, Primary Bath: Soaking Tub, Primary Bath: Tub/Shower Combo, Secondary Bath(s): Double Sinks, Vanity Area
Kitchen Island w/o Cooktop, Kitchen open to Family Room, Pantry, Pot Filler, Pots/Pans Drawers, Soft Closing Cabinets, Soft Closing Drawers, Under Cabinet Lighting, Walk-in Pantry
Interior
Interior Features Formal Entry/Foyer, High Ceiling, Refrigerator Included
Heating Central Electric
Cooling Central Electric
Flooring Concrete
Fireplaces Number 1
Fireplaces Type Wood Burning Fireplace
Exterior
Exterior Feature Back Yard, Not Fenced, Porch
Carport Spaces 2
Garage Description Single-Wide Driveway
Roof Type Composition
Street Surface Asphalt
Private Pool No
Building
Lot Description Subdivision Lot
Story 1
Foundation Slab
Lot Size Range 1 Up to 2 Acres
Sewer Septic Tank
Water Public Water
Structure Type Cement Board,Stone
New Construction No
Schools
Elementary Schools O'Bryant Primary School
Middle Schools Bellville Junior High
High Schools Bellville High School
School District 136 - Bellville
Others
Senior Community No
Restrictions Deed Restrictions
Tax ID 80844
Disclosures Sellers Disclosure
Special Listing Condition Sellers Disclosure
Read Less Info
Want to know what your home might be worth? Contact us for a FREE valuation!

Our team is ready to help you sell your home for the highest possible price ASAP

Bought with Amy K. Fogle Real Estate LLC







