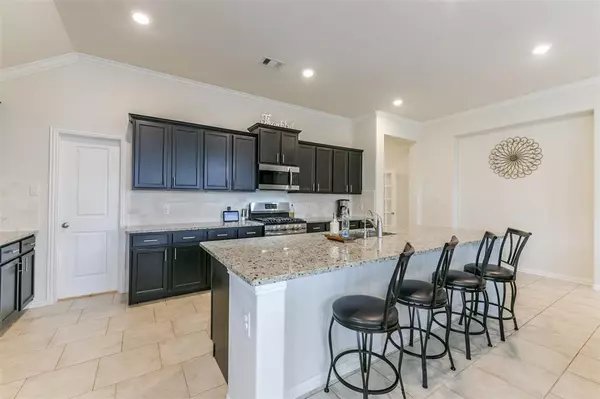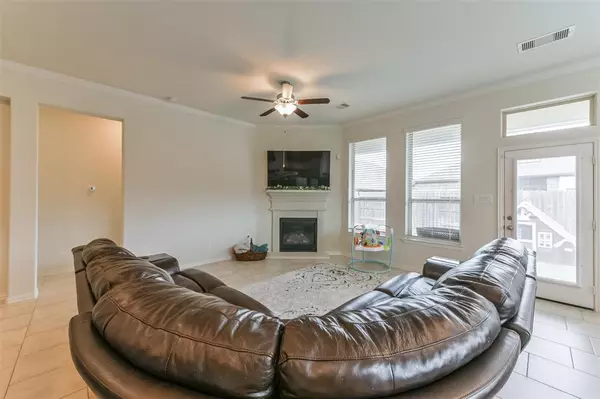$449,900
For more information regarding the value of a property, please contact us for a free consultation.
4 Beds
3 Baths
2,380 SqFt
SOLD DATE : 03/08/2024
Key Details
Property Type Single Family Home
Listing Status Sold
Purchase Type For Sale
Square Footage 2,380 sqft
Price per Sqft $189
Subdivision Magnolia Creek Sec 15
MLS Listing ID 30436808
Sold Date 03/08/24
Style Traditional
Bedrooms 4
Full Baths 3
HOA Fees $66/ann
HOA Y/N 1
Year Built 2018
Annual Tax Amount $7,480
Tax Year 2023
Lot Size 8,033 Sqft
Acres 0.1844
Property Description
Beautiful single-story Lennar on a cul-de-sac. One block from Magnolia Creek Golf Course. View of the golf course from home. High ceilings, crown molding, and smart-home capabilities. The formal dining room has beautiful glass doors and is currently being used as a playroom. Open floorplan with four bedrooms and three full baths. Large granite island in the kitchen that is open to the family room and breakfast area. Frigidare stainless steel appliances, 5 burner gas cooktop & walk-in pantry. Secluded master suite with vaulted ceilings, spacious bath with double sinks, soaking tub, and stand-alone shower. Large walk-in closet. Tile throughout with carpet in the bedrooms. Split floorplan. Storm shudders come with home. The home is wired for a generator. Energy efficient. Enjoy the Magnolia Creek lifestyle that boasts luxury amenities including a clubhouse with a fitness center, pools splash pads, parks & endless trails. Don't miss out. LOW TAXES!
Location
State TX
County Galveston
Area League City
Rooms
Bedroom Description All Bedrooms Down
Other Rooms Family Room, Formal Dining, Gameroom Down, Living Area - 1st Floor, Utility Room in House
Master Bathroom Full Secondary Bathroom Down, Primary Bath: Double Sinks, Primary Bath: Separate Shower, Primary Bath: Soaking Tub, Secondary Bath(s): Tub/Shower Combo
Kitchen Breakfast Bar, Island w/o Cooktop, Kitchen open to Family Room, Pantry, Pots/Pans Drawers
Interior
Heating Central Gas
Cooling Central Electric
Fireplaces Number 1
Fireplaces Type Gaslog Fireplace
Exterior
Parking Features Attached Garage
Garage Spaces 2.0
Roof Type Composition
Private Pool No
Building
Lot Description Cul-De-Sac
Story 1
Foundation Slab
Lot Size Range 0 Up To 1/4 Acre
Builder Name Lennar
Sewer Public Sewer
Water Public Water
Structure Type Brick
New Construction No
Schools
Elementary Schools Gilmore Elementary School
Middle Schools Victorylakes Intermediate School
High Schools Clear Springs High School
School District 9 - Clear Creek
Others
HOA Fee Include Clubhouse,Recreational Facilities
Senior Community No
Restrictions Deed Restrictions
Tax ID 4908-0001-0011-000
Acceptable Financing Cash Sale, Conventional, FHA, VA
Tax Rate 1.8215
Disclosures Sellers Disclosure
Listing Terms Cash Sale, Conventional, FHA, VA
Financing Cash Sale,Conventional,FHA,VA
Special Listing Condition Sellers Disclosure
Read Less Info
Want to know what your home might be worth? Contact us for a FREE valuation!

Our team is ready to help you sell your home for the highest possible price ASAP

Bought with Premier Properties






