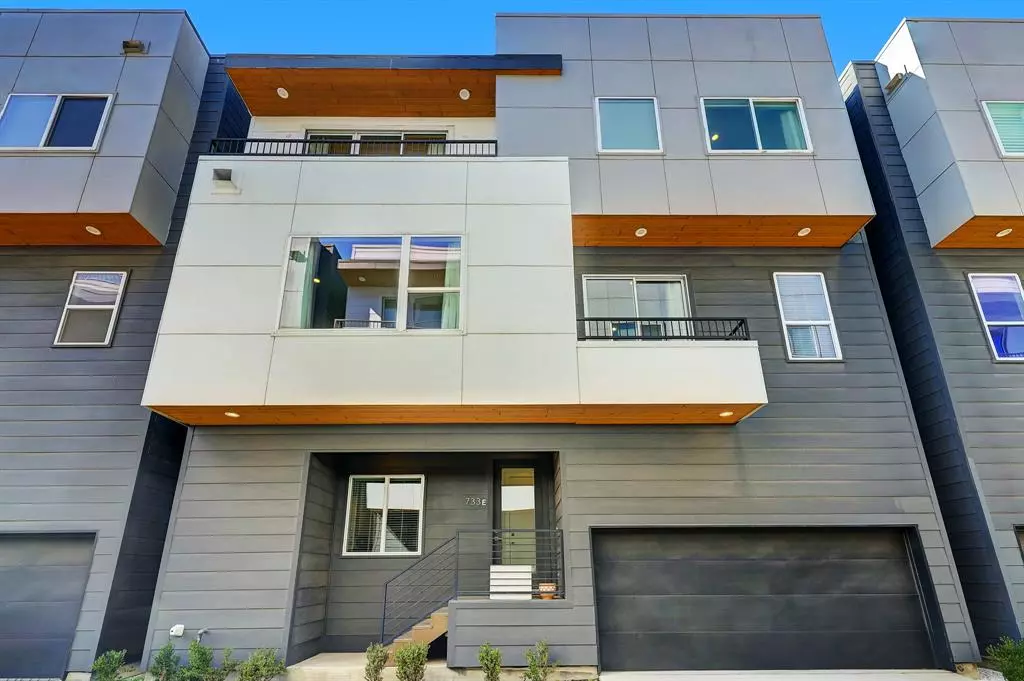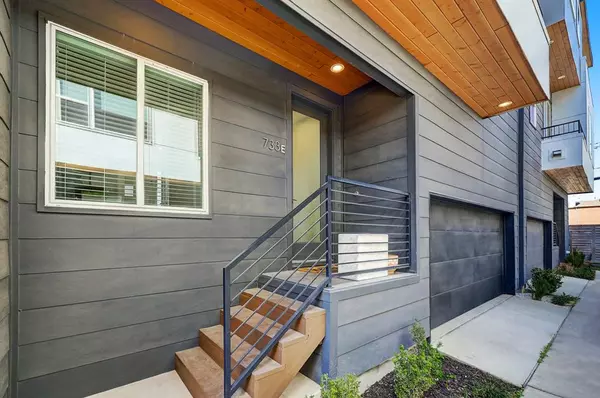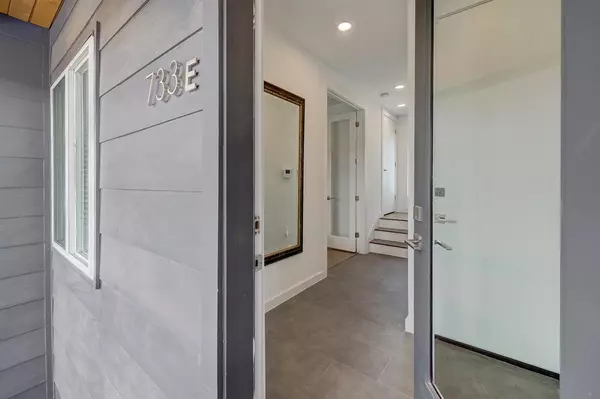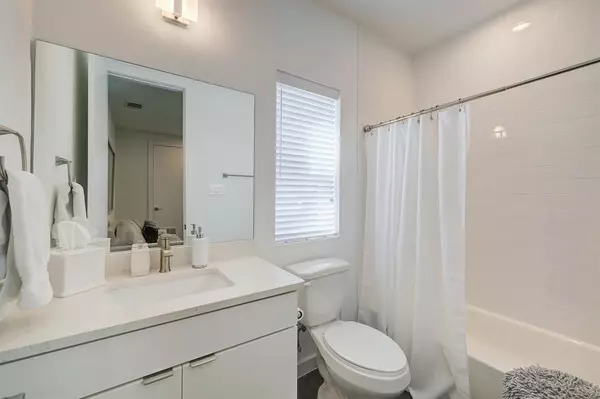$599,900
For more information regarding the value of a property, please contact us for a free consultation.
3 Beds
3.1 Baths
2,374 SqFt
SOLD DATE : 04/01/2024
Key Details
Property Type Single Family Home
Listing Status Sold
Purchase Type For Sale
Square Footage 2,374 sqft
Price per Sqft $246
Subdivision Pine Briar Add Rep #1
MLS Listing ID 39620228
Sold Date 04/01/24
Style Contemporary/Modern,Traditional
Bedrooms 3
Full Baths 3
Half Baths 1
Year Built 2020
Annual Tax Amount $14,270
Tax Year 2023
Lot Size 1,556 Sqft
Acres 0.0357
Property Description
This soft modern single family home is stunning from the first floor to the private rooftop terrace! The ground level includes a gracious entry, en-suite bedroom equally suitable to an office, ample coat closet and access to the attached two car garage. Up the stairs to the living level you'll find a grand open space with exposed beamed ceiling. The kitchen is well appointed with tremendous quartz counter and island space plus a walk-in pantry. The living/dining areas allow for substantial and comfortable furniture, and grant access to a balcony. The third floor includes another en-suite bedroom plus the primary suite. Tall windows allow superb natural light, there are hardwood floors throughout and each bedroom has generous walk-in closets. Walk up one more flight to the rooftop terrace with tremendous views. Located in the hip and ever developing Shepherd/Durham corridor, walk or bike to diverse options of restaurants, cocktail and coffee spots, as well as to HEB.
Location
State TX
County Harris
Area Heights/Greater Heights
Rooms
Bedroom Description 1 Bedroom Down - Not Primary BR,En-Suite Bath,Primary Bed - 3rd Floor,Walk-In Closet
Other Rooms 1 Living Area, Family Room, Living Area - 2nd Floor, Living/Dining Combo, Utility Room in House
Master Bathroom Full Secondary Bathroom Down, Half Bath, Primary Bath: Double Sinks, Primary Bath: Separate Shower, Primary Bath: Soaking Tub, Secondary Bath(s): Soaking Tub, Secondary Bath(s): Tub/Shower Combo
Den/Bedroom Plus 3
Kitchen Island w/o Cooktop, Kitchen open to Family Room, Pantry, Soft Closing Cabinets, Soft Closing Drawers, Under Cabinet Lighting, Walk-in Pantry
Interior
Interior Features Alarm System - Owned, Dryer Included, High Ceiling, Prewired for Alarm System, Refrigerator Included, Washer Included, Window Coverings
Heating Central Gas
Cooling Central Electric
Flooring Tile, Wood
Exterior
Exterior Feature Back Green Space, Back Yard Fenced, Balcony, Partially Fenced, Rooftop Deck
Parking Features Attached Garage
Garage Spaces 2.0
Roof Type Composition
Private Pool No
Building
Lot Description Other
Faces East
Story 4
Foundation Slab on Builders Pier
Lot Size Range 0 Up To 1/4 Acre
Builder Name Vera Living
Sewer Public Sewer
Water Public Water
Structure Type Cement Board,Stucco
New Construction No
Schools
Elementary Schools Helms Elementary School
Middle Schools Hamilton Middle School (Houston)
High Schools Waltrip High School
School District 27 - Houston
Others
Senior Community No
Restrictions Unknown
Tax ID 136-327-002-0002
Ownership Full Ownership
Energy Description Ceiling Fans,Digital Program Thermostat,Insulation - Blown Fiberglass
Acceptable Financing Cash Sale, Conventional, FHA, VA
Tax Rate 2.2019
Disclosures Sellers Disclosure
Listing Terms Cash Sale, Conventional, FHA, VA
Financing Cash Sale,Conventional,FHA,VA
Special Listing Condition Sellers Disclosure
Read Less Info
Want to know what your home might be worth? Contact us for a FREE valuation!

Our team is ready to help you sell your home for the highest possible price ASAP

Bought with Keller Williams Realty The Woodlands






