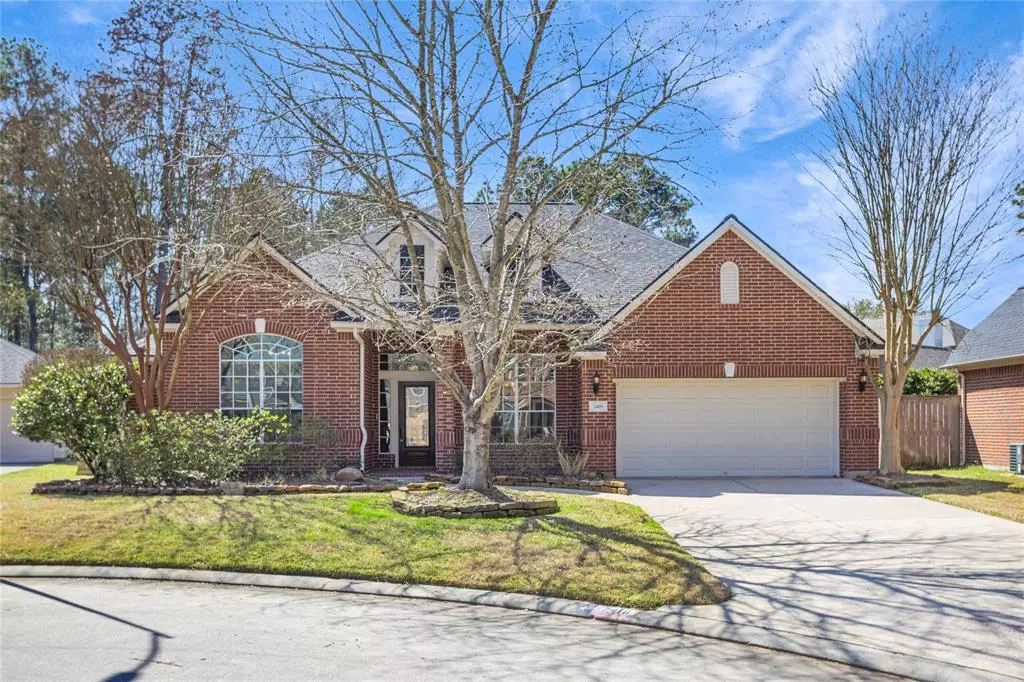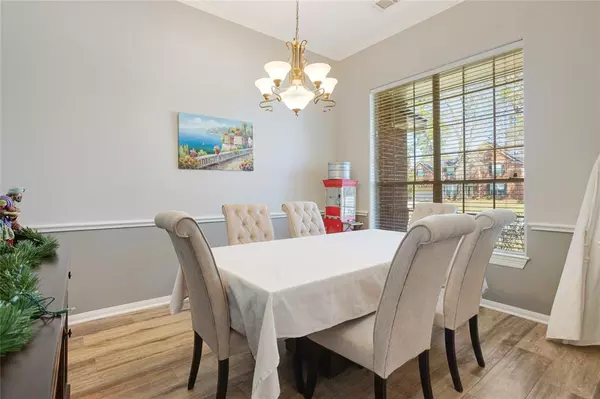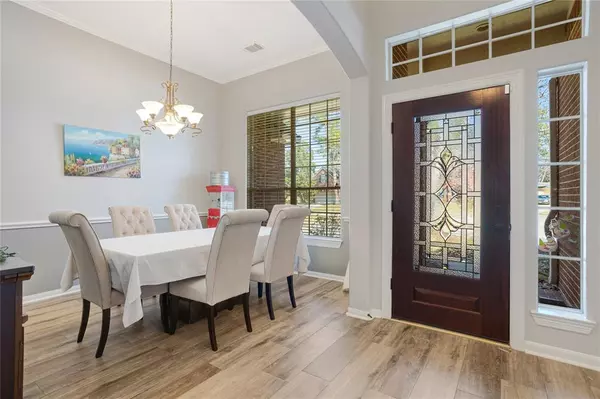$399,900
For more information regarding the value of a property, please contact us for a free consultation.
4 Beds
3 Baths
2,723 SqFt
SOLD DATE : 04/05/2024
Key Details
Property Type Single Family Home
Listing Status Sold
Purchase Type For Sale
Square Footage 2,723 sqft
Price per Sqft $139
Subdivision Kings River Village Sec 10
MLS Listing ID 17859490
Sold Date 04/05/24
Style Traditional
Bedrooms 4
Full Baths 3
HOA Fees $45/ann
HOA Y/N 1
Year Built 2002
Annual Tax Amount $8,989
Tax Year 2023
Lot Size 9,495 Sqft
Acres 0.218
Property Description
Welcome Home! This beautiful home sits on a quiet Cul-De-Sac with lush landscaping & fabulous curb appeal! Home is complete with lots of natural light throughout, tile floors, crown molding, 2 AC units, Smart thermostats, sprinkler system, designer backsplash, tile surround fireplace, high ceilings, & much more. The split bedroom floor plan offers privacy for all the bedrooms with 2 bedrooms up front & the primary bedroom opposite the 4th bedroom in the back. The open concept & spacious living room allows for plenty of space for entertaining & dining with friends & family. The kitchen features granite countertops, SS appliances, gas cooktop, breakfast bar & lots of cabinets. The primary bathroom suite is complete with a jetted tub & glass enclosed shower. The oversized garage includes epoxy floors & portable gas generator with installed power inlet box & generator cord. The spacious backyard is perfect for gatherings,or relaxing with a cup of coffee! Never flooded! Motivated Seller!
Location
State TX
County Harris
Area Kingwood South
Rooms
Bedroom Description All Bedrooms Down,Primary Bed - 1st Floor,Split Plan,Walk-In Closet
Other Rooms Breakfast Room, Den, Home Office/Study, Utility Room in House
Master Bathroom Primary Bath: Double Sinks, Primary Bath: Jetted Tub, Primary Bath: Separate Shower, Secondary Bath(s): Shower Only, Secondary Bath(s): Tub/Shower Combo
Kitchen Breakfast Bar, Island w/ Cooktop, Kitchen open to Family Room, Pantry
Interior
Interior Features Alarm System - Owned, Crown Molding, Fire/Smoke Alarm, High Ceiling, Prewired for Alarm System, Refrigerator Included, Window Coverings
Heating Central Electric
Cooling Central Electric
Flooring Carpet, Tile
Fireplaces Number 1
Fireplaces Type Gas Connections, Gaslog Fireplace
Exterior
Exterior Feature Back Yard, Back Yard Fenced, Covered Patio/Deck, Patio/Deck, Porch, Sprinkler System, Storage Shed
Parking Features Attached Garage, Oversized Garage
Garage Spaces 3.0
Garage Description Auto Garage Door Opener, Double-Wide Driveway
Roof Type Composition
Street Surface Asphalt,Curbs
Private Pool No
Building
Lot Description Cul-De-Sac, In Golf Course Community
Story 1
Foundation Slab
Lot Size Range 0 Up To 1/4 Acre
Builder Name Lennar
Water Water District
Structure Type Brick,Cement Board
New Construction No
Schools
Elementary Schools Pineforest Elementary School
Middle Schools Creekwood Middle School
High Schools Kingwood High School
School District 29 - Humble
Others
HOA Fee Include Other
Senior Community No
Restrictions Deed Restrictions
Tax ID 121-538-002-0016
Ownership Full Ownership
Energy Description Ceiling Fans,Digital Program Thermostat,High-Efficiency HVAC,HVAC>13 SEER,Insulated/Low-E windows,Insulation - Other
Acceptable Financing Cash Sale, Conventional, FHA
Tax Rate 2.1482
Disclosures Sellers Disclosure
Listing Terms Cash Sale, Conventional, FHA
Financing Cash Sale,Conventional,FHA
Special Listing Condition Sellers Disclosure
Read Less Info
Want to know what your home might be worth? Contact us for a FREE valuation!

Our team is ready to help you sell your home for the highest possible price ASAP

Bought with Compass RE Texas, LLC - The Woodlands






