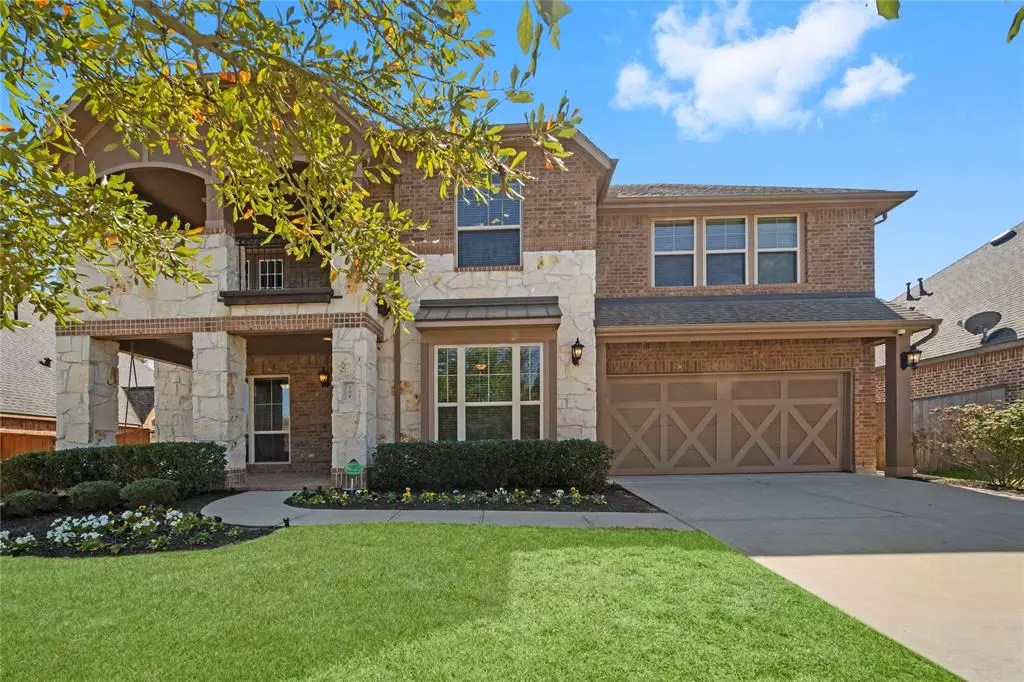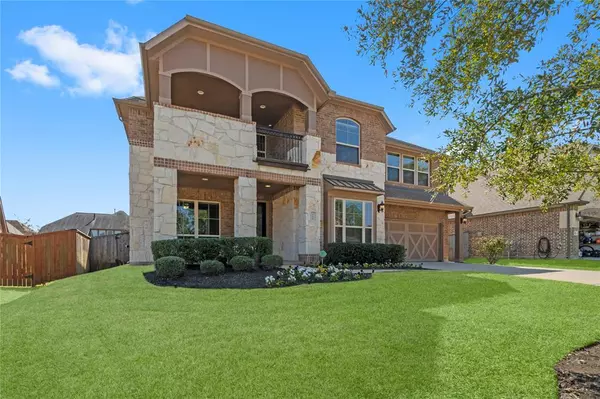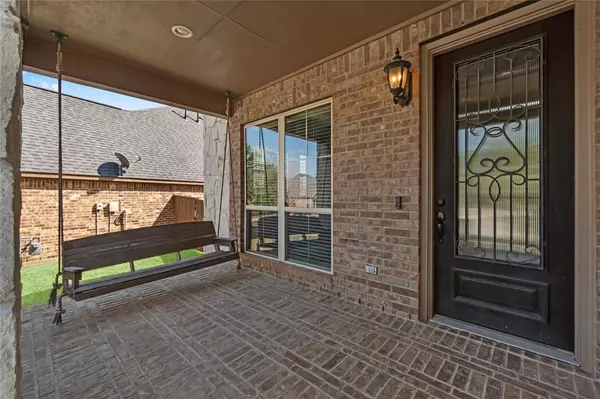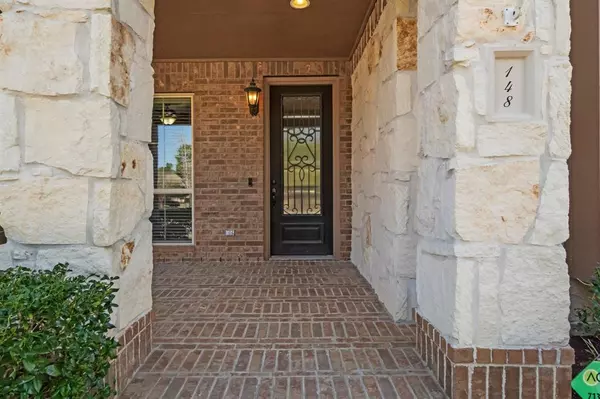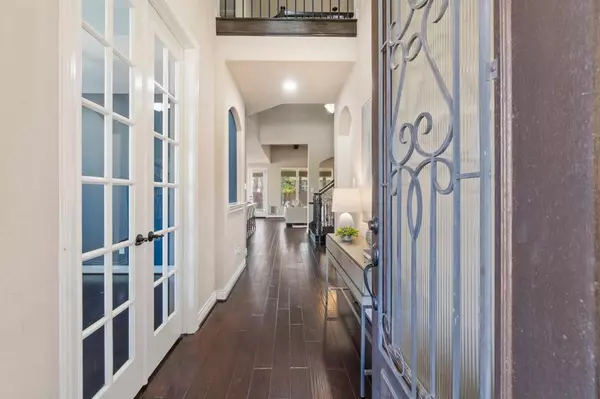$565,000
For more information regarding the value of a property, please contact us for a free consultation.
5 Beds
4 Baths
3,368 SqFt
SOLD DATE : 04/09/2024
Key Details
Property Type Single Family Home
Listing Status Sold
Purchase Type For Sale
Square Footage 3,368 sqft
Price per Sqft $161
Subdivision Woodforest
MLS Listing ID 64561797
Sold Date 04/09/24
Style Traditional
Bedrooms 5
Full Baths 4
HOA Fees $116/ann
HOA Y/N 1
Year Built 2013
Annual Tax Amount $10,386
Tax Year 2018
Lot Size 8,552 Sqft
Acres 0.1963
Property Description
Stunning & Desirable 5 beds 4 baths nestled on a cul-de-sac lot located in the highly sought after community of Woodforest! This home has all the bells and whistles, including a grand entry onto wood floors, 8' doors, With an open-concept floorplan, easily entertain in the spacious living room with gorgeous floor to ceiling stone fireplace which opens to the light and bright kitchen featuring granite counters, breakfast bar, wood coffered ceilings and basket weave travertine backsplash adds to the luxury of this beautiful home. Featuring TWO bedrooms downstairs, primary is a luxurious suite boasting dual sinks, garden tub, & upgraded walk-in shower. As an added bonus you will find a relaxing balcony just off one of the upstairs bedrooms, this place will allow you sit and enjoy your morning coffee. Covered patio with outside kitchen, perfect for all of those hot summer days! Great Amenities such as parks, walking paths, & shopping centers!!
Location
State TX
County Montgomery
Area Conroe Southwest
Rooms
Bedroom Description 2 Bedrooms Down,Primary Bed - 1st Floor,Walk-In Closet
Other Rooms Breakfast Room, Family Room, Gameroom Up, Home Office/Study, Kitchen/Dining Combo, Media, Utility Room in House
Master Bathroom Primary Bath: Double Sinks, Primary Bath: Separate Shower
Kitchen Island w/o Cooktop, Kitchen open to Family Room, Pantry
Interior
Interior Features Alarm System - Owned, Balcony, Crown Molding, Fire/Smoke Alarm, Formal Entry/Foyer, High Ceiling
Heating Central Gas
Cooling Central Electric
Flooring Carpet, Engineered Wood, Tile, Wood
Fireplaces Number 1
Fireplaces Type Gaslog Fireplace
Exterior
Exterior Feature Back Yard, Back Yard Fenced, Outdoor Kitchen, Patio/Deck, Porch, Sprinkler System, Subdivision Tennis Court
Garage Attached Garage
Garage Spaces 2.0
Roof Type Composition
Street Surface Concrete
Private Pool No
Building
Lot Description In Golf Course Community, Subdivision Lot
Story 2
Foundation Slab
Lot Size Range 0 Up To 1/4 Acre
Builder Name DR Horton
Sewer Public Sewer
Water Public Water
Structure Type Brick,Wood
New Construction No
Schools
Elementary Schools Stewart Elementary School (Conroe)
Middle Schools Peet Junior High School
High Schools Conroe High School
School District 11 - Conroe
Others
Senior Community No
Restrictions Deed Restrictions
Tax ID 9652-33-02200
Ownership Full Ownership
Energy Description Attic Vents,Ceiling Fans,Digital Program Thermostat,Energy Star Appliances,Energy Star/CFL/LED Lights,High-Efficiency HVAC,Insulated Doors,Insulation - Batt,Insulation - Blown Cellulose,Radiant Attic Barrier
Acceptable Financing Cash Sale, Conventional, FHA, Investor, Texas Veterans Land Board, USDA Loan, VA
Tax Rate 2.5118
Disclosures HOA First Right of Refusal, Sellers Disclosure
Listing Terms Cash Sale, Conventional, FHA, Investor, Texas Veterans Land Board, USDA Loan, VA
Financing Cash Sale,Conventional,FHA,Investor,Texas Veterans Land Board,USDA Loan,VA
Special Listing Condition HOA First Right of Refusal, Sellers Disclosure
Read Less Info
Want to know what your home might be worth? Contact us for a FREE valuation!

Our team is ready to help you sell your home for the highest possible price ASAP

Bought with BHGRE Gary Greene


