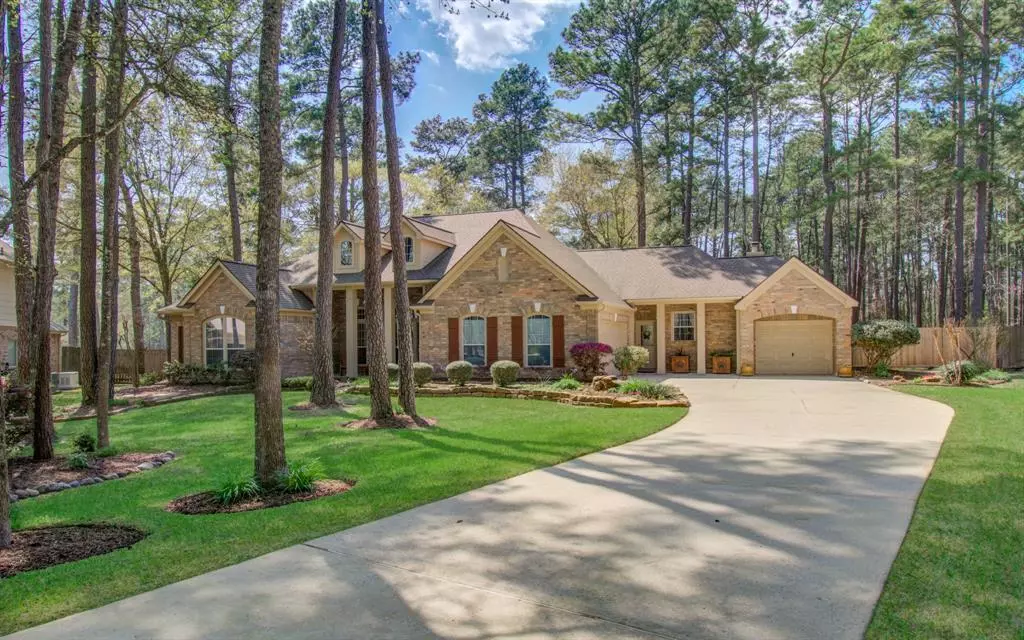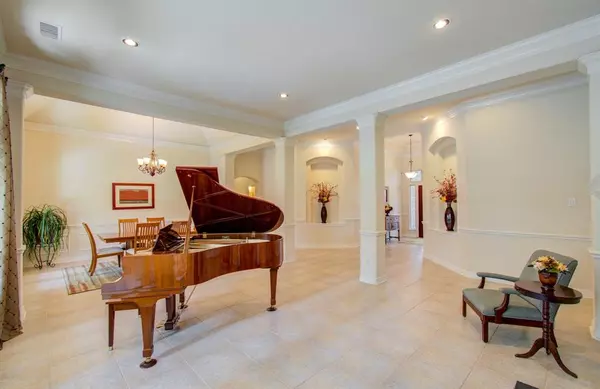$675,000
For more information regarding the value of a property, please contact us for a free consultation.
3 Beds
2.1 Baths
3,364 SqFt
SOLD DATE : 04/17/2024
Key Details
Property Type Single Family Home
Listing Status Sold
Purchase Type For Sale
Square Footage 3,364 sqft
Price per Sqft $202
Subdivision Mostyn Manor
MLS Listing ID 9945988
Sold Date 04/17/24
Style Traditional
Bedrooms 3
Full Baths 2
Half Baths 1
HOA Fees $45/ann
HOA Y/N 1
Year Built 2002
Annual Tax Amount $8,404
Tax Year 2023
Lot Size 0.843 Acres
Acres 0.8433
Property Description
A Peaceful Piece of Paradise! Custom Home in Mostyn Manor w/gorgeous curb appeal on .85 acre lot! This exquisite single story residence calls out to those who wish to unwind & take in nature while enjoying beautiful backyard views. Designed for entertaining the foyer w/trey ceilings passes the home office into an expansive formal living & dining area w/11-13 ft ceilings & wall of windows overlooking covered patio & pool area. Oversized primary bedrm w/wood flooring, huge sitting area & fireplace overlooks trees of tranquility. Completely remodeled primary bathrm. Kitchen, breakfast, family rm w/fireplace #3 encompass the right wing of the home w/another wall of windows overlooking manicured garden beds. 3 Car Garage. Home Generator. Sprinkler System front & back. Both HVAC Units '19, Roof '19, Pool Replastered & Filter '23. All 3 Schools w/in Less than a Mile! Close to 1488, This Home Doesn't Disappoint. Ask for List of Updates & Improvements. A WOW Inside and Out! See it Today!
Location
State TX
County Montgomery
Area Magnolia/1488 East
Rooms
Bedroom Description Primary Bed - 1st Floor,Sitting Area,Walk-In Closet
Other Rooms Breakfast Room, Family Room, Formal Dining, Formal Living, Home Office/Study, Utility Room in House
Master Bathroom Half Bath, Primary Bath: Double Sinks, Primary Bath: Separate Shower, Primary Bath: Soaking Tub, Secondary Bath(s): Double Sinks, Secondary Bath(s): Tub/Shower Combo
Den/Bedroom Plus 3
Kitchen Breakfast Bar, Island w/o Cooktop, Kitchen open to Family Room, Pantry, Under Cabinet Lighting
Interior
Interior Features Crown Molding, Fire/Smoke Alarm, Formal Entry/Foyer, High Ceiling, Prewired for Alarm System, Water Softener - Owned
Heating Central Gas
Cooling Central Gas
Flooring Engineered Wood, Tile
Fireplaces Number 3
Fireplaces Type Gas Connections, Gaslog Fireplace
Exterior
Exterior Feature Back Yard Fenced, Patio/Deck, Porch, Sprinkler System, Storage Shed
Garage Attached Garage
Garage Spaces 3.0
Garage Description Auto Garage Door Opener
Pool Gunite
Roof Type Composition
Street Surface Concrete
Private Pool Yes
Building
Lot Description Cul-De-Sac, Wooded
Story 1
Foundation Slab
Lot Size Range 1/2 Up to 1 Acre
Water Aerobic, Public Water
Structure Type Brick,Cement Board,Wood
New Construction No
Schools
Elementary Schools Magnolia Parkway Elementary School
Middle Schools Bear Branch Junior High School
High Schools Magnolia High School
School District 36 - Magnolia
Others
Senior Community No
Restrictions Deed Restrictions
Tax ID 7308-02-00500
Energy Description Ceiling Fans,Digital Program Thermostat,Generator,High-Efficiency HVAC,HVAC>13 SEER,Radiant Attic Barrier
Acceptable Financing Cash Sale, Conventional, VA
Tax Rate 1.5787
Disclosures Sellers Disclosure
Listing Terms Cash Sale, Conventional, VA
Financing Cash Sale,Conventional,VA
Special Listing Condition Sellers Disclosure
Read Less Info
Want to know what your home might be worth? Contact us for a FREE valuation!

Our team is ready to help you sell your home for the highest possible price ASAP

Bought with Priority One Real Estate







