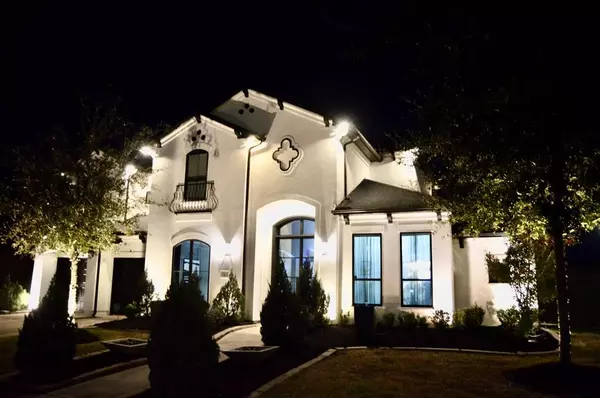$1,275,000
For more information regarding the value of a property, please contact us for a free consultation.
5 Beds
4.1 Baths
4,823 SqFt
SOLD DATE : 04/17/2024
Key Details
Property Type Single Family Home
Listing Status Sold
Purchase Type For Sale
Square Footage 4,823 sqft
Price per Sqft $242
Subdivision Sienna Village Of Destrehan Sec 7B
MLS Listing ID 22935936
Sold Date 04/17/24
Style Contemporary/Modern
Bedrooms 5
Full Baths 4
Half Baths 1
HOA Fees $119/ann
HOA Y/N 1
Year Built 2018
Annual Tax Amount $22,742
Tax Year 2023
Lot Size 0.349 Acres
Acres 0.3485
Property Description
ZONED TO RIDGE POINT! FULLY FURNISHED! GENERAC HOME GENERATOR for this modern living, OVERSIZED CORNER LOT! Property features impeccable finishes inside & out. Beautiful hardwood floors, stunning custom glass & steel door complemented by a statement modern staircase.The updated interiors feature a soft monochromatic palette & clean lines. Kitchen w/ adjoining dining & family rooms make it ideal for gatherings, Living room features floor to ceiling windows, custom chandelier. State-of-the-art kitchen is outfitted w/ high-end stainless-steel appliances. Beautiful custom style cabinetry, & clean sleek quartz countertop. This space also features a formal dining area, office w/ double doors for privacy. Primary Bedroom & guest bdrm downstairs. Upstairs you will find 3 bdrm 2 baths, media room, along w/ game room w/ custom cabinets. Spacious primary bdrm, luxurious bathroom, walk-in closet that boasts plenty of shelving. Pool house w/ full bath & shower, Pool w/vegas style water features.
Location
State TX
County Fort Bend
Community Sienna
Area Sienna Area
Rooms
Bedroom Description 2 Bedrooms Down,Primary Bed - 1st Floor,Walk-In Closet
Other Rooms 1 Living Area, Breakfast Room, Formal Dining, Gameroom Up, Home Office/Study, Kitchen/Dining Combo, Living Area - 1st Floor, Media, Utility Room in House
Master Bathroom Full Secondary Bathroom Down, Half Bath, Primary Bath: Double Sinks, Primary Bath: Separate Shower
Kitchen Breakfast Bar, Kitchen open to Family Room, Pantry, Walk-in Pantry
Interior
Heating Central Electric
Cooling Central Electric
Fireplaces Number 1
Fireplaces Type Gas Connections, Gaslog Fireplace
Exterior
Exterior Feature Back Yard Fenced, Outdoor Kitchen, Patio/Deck, Spa/Hot Tub, Sprinkler System
Parking Features Attached Garage, Tandem
Garage Spaces 3.0
Garage Description Double-Wide Driveway
Pool Heated, In Ground
Roof Type Composition
Street Surface Concrete
Private Pool Yes
Building
Lot Description Corner, Subdivision Lot
Faces East
Story 2
Foundation Slab
Lot Size Range 1/4 Up to 1/2 Acre
Water Water District
Structure Type Stucco,Wood
New Construction No
Schools
Elementary Schools Alyssa Ferguson Elementary
Middle Schools Thornton Middle School (Fort Bend)
High Schools Ridge Point High School
School District 19 - Fort Bend
Others
HOA Fee Include Clubhouse,Recreational Facilities
Senior Community No
Restrictions Deed Restrictions
Tax ID 8136-17-004-0070-907
Acceptable Financing Cash Sale, Conventional, FHA, VA
Tax Rate 3.0383
Disclosures Exclusions, Mud, Sellers Disclosure
Listing Terms Cash Sale, Conventional, FHA, VA
Financing Cash Sale,Conventional,FHA,VA
Special Listing Condition Exclusions, Mud, Sellers Disclosure
Read Less Info
Want to know what your home might be worth? Contact us for a FREE valuation!

Our team is ready to help you sell your home for the highest possible price ASAP

Bought with Aspire Commercial LLC






