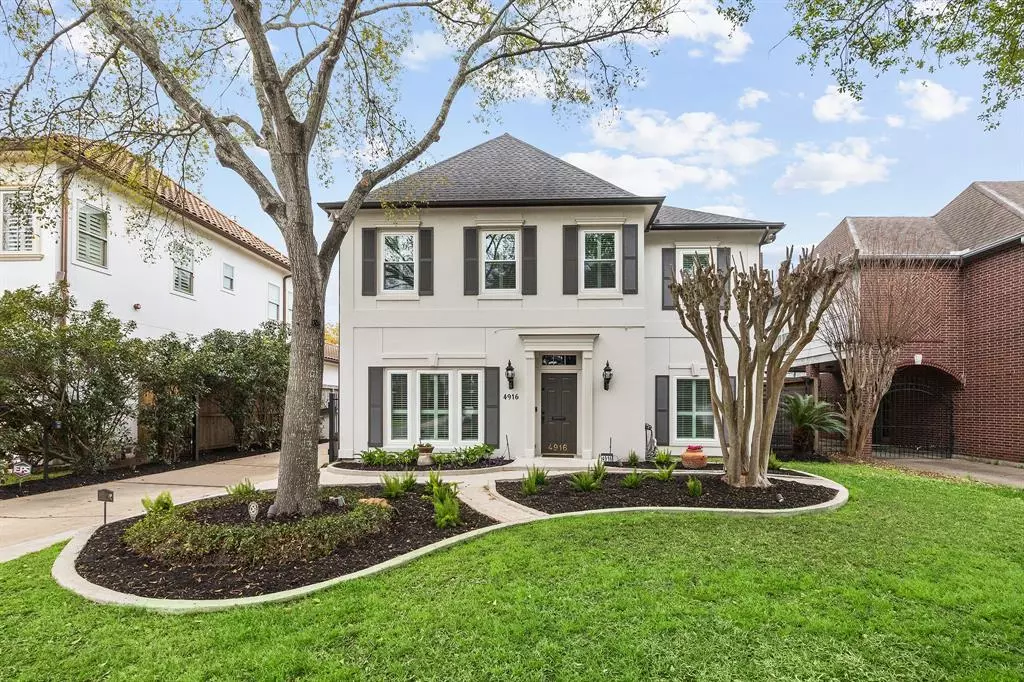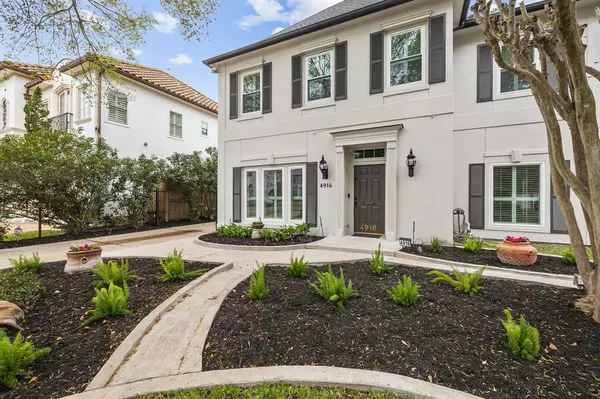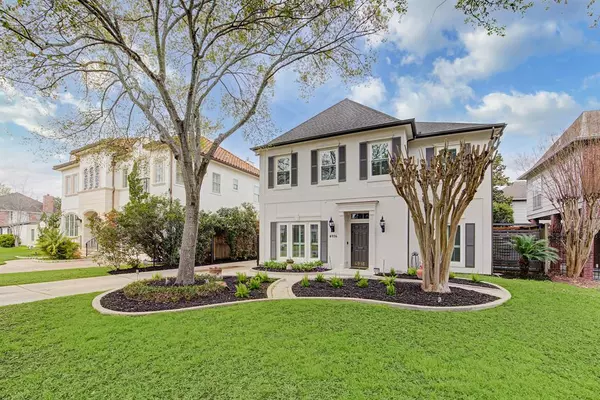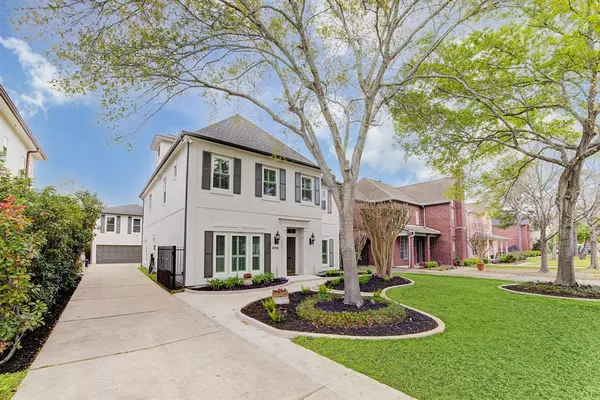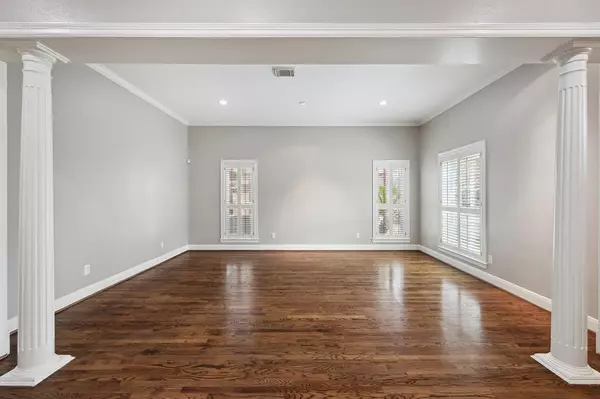$1,325,000
For more information regarding the value of a property, please contact us for a free consultation.
5 Beds
4.1 Baths
4,663 SqFt
SOLD DATE : 04/15/2024
Key Details
Property Type Single Family Home
Listing Status Sold
Purchase Type For Sale
Square Footage 4,663 sqft
Price per Sqft $271
Subdivision Bellaire
MLS Listing ID 54238187
Sold Date 04/15/24
Style Contemporary/Modern,Traditional
Bedrooms 5
Full Baths 4
Half Baths 1
Year Built 1993
Annual Tax Amount $19,834
Tax Year 2023
Lot Size 9,300 Sqft
Acres 0.2135
Property Description
Beautifully remodeled residence w garage apartment & outdoor oasis located in the heart of Bellaire, never flooded. Recent upgrades to full baths, guest apartment, and fresh paint inside & out. Main house has spacious family room w/gas fireplace, large game room, sunroom, 4-5 beds, 3 ½ baths. Owner suite w sauna/steam shower. Chef’s kitchen features honed granite, stainless steel gas stovetop, double oven, built -in commercial fridge & ample storage. Backyard paradise includes screened patio w gas fireplace, outdoor kitchen w gas grill & pizza oven, resurfaced heated pool & spa, screened pool cabana, garden boxes at side patio, & additional spacious room, can be used as office, gym, art room, or even child playroom. Main house is 3705sf per hcad, garage apt is 718sf per seller & additional room behind garage is 240sf per seller built over easement in 2021. See old survey & seller's measurements on pdf. Room sizes & school info should be independently verified by the agent and/or buyer.
Location
State TX
County Harris
Area Bellaire Area
Rooms
Bedroom Description 1 Bedroom Down - Not Primary BR,2 Primary Bedrooms,En-Suite Bath,Primary Bed - 2nd Floor,Sitting Area,Split Plan,Walk-In Closet
Other Rooms Breakfast Room, Family Room, Formal Dining, Formal Living, Gameroom Up, Garage Apartment, Guest Suite, Guest Suite w/Kitchen, Home Office/Study, Living Area - 1st Floor, Living Area - 3rd Floor, Quarters/Guest House, Sun Room, Utility Room in House
Master Bathroom Half Bath, Hollywood Bath, Primary Bath: Double Sinks, Primary Bath: Jetted Tub, Primary Bath: Separate Shower, Secondary Bath(s): Double Sinks, Secondary Bath(s): Shower Only, Secondary Bath(s): Soaking Tub, Vanity Area
Den/Bedroom Plus 7
Kitchen Breakfast Bar, Island w/o Cooktop, Pantry, Pots/Pans Drawers, Under Cabinet Lighting
Interior
Interior Features Alarm System - Owned, Crown Molding, Dryer Included, Fire/Smoke Alarm, Formal Entry/Foyer, High Ceiling, Prewired for Alarm System, Refrigerator Included, Spa/Hot Tub, Washer Included, Window Coverings, Wired for Sound
Heating Central Gas, Zoned
Cooling Central Electric, Zoned
Flooring Carpet, Stone, Tile, Wood
Fireplaces Number 1
Fireplaces Type Gaslog Fireplace
Exterior
Exterior Feature Artificial Turf, Back Green Space, Back Yard, Back Yard Fenced, Covered Patio/Deck, Detached Gar Apt /Quarters, Exterior Gas Connection, Fully Fenced, Mosquito Control System, Outdoor Fireplace, Outdoor Kitchen, Patio/Deck, Private Driveway, Screened Porch, Side Yard, Spa/Hot Tub, Sprinkler System, Storage Shed
Garage Attached/Detached Garage
Garage Spaces 3.0
Garage Description Additional Parking, Auto Driveway Gate, Auto Garage Door Opener, EV Charging Station, Extra Driveway
Pool Gunite
Roof Type Composition
Street Surface Concrete,Curbs,Gutters
Accessibility Automatic Gate, Driveway Gate
Private Pool Yes
Building
Lot Description Subdivision Lot
Faces South
Story 2
Foundation Slab
Lot Size Range 0 Up To 1/4 Acre
Sewer Public Sewer
Water Public Water
Structure Type Brick,Stucco
New Construction No
Schools
Elementary Schools Condit Elementary School
Middle Schools Pershing Middle School
High Schools Bellaire High School
School District 27 - Houston
Others
Senior Community No
Restrictions Deed Restrictions,Restricted
Tax ID 007-044-020-0017
Ownership Full Ownership
Energy Description Attic Vents,Ceiling Fans,Digital Program Thermostat,Energy Star Appliances,Energy Star/CFL/LED Lights,High-Efficiency HVAC,HVAC>13 SEER,Insulated Doors,Insulated/Low-E windows,Insulation - Other,North/South Exposure
Acceptable Financing Cash Sale, Conventional, FHA, VA
Tax Rate 1.9326
Disclosures Sellers Disclosure
Green/Energy Cert Energy Star Qualified Home
Listing Terms Cash Sale, Conventional, FHA, VA
Financing Cash Sale,Conventional,FHA,VA
Special Listing Condition Sellers Disclosure
Read Less Info
Want to know what your home might be worth? Contact us for a FREE valuation!

Our team is ready to help you sell your home for the highest possible price ASAP

Bought with Houston Association of REALTORS


