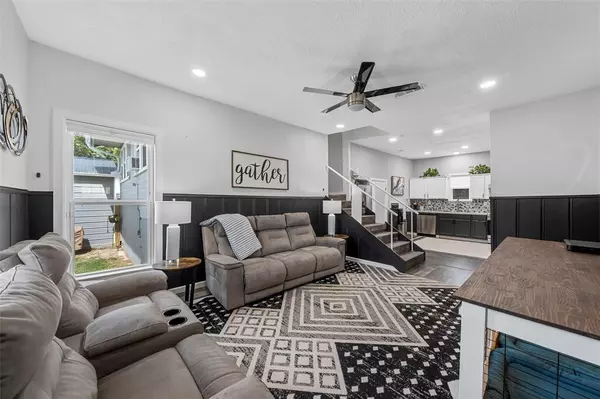$249,900
For more information regarding the value of a property, please contact us for a free consultation.
3 Beds
2 Baths
1,849 SqFt
SOLD DATE : 04/19/2024
Key Details
Property Type Single Family Home
Listing Status Sold
Purchase Type For Sale
Square Footage 1,849 sqft
Price per Sqft $138
Subdivision Bremond
MLS Listing ID 38861511
Sold Date 04/19/24
Style Craftsman
Bedrooms 3
Full Baths 2
Annual Tax Amount $3,554
Tax Year 2023
Lot Size 0.264 Acres
Acres 0.264
Property Description
Discover a move-in-ready farmhouse w/ modern vibes and the epitome of light & bright living. Durable vinyl planking, trendy wainscotting, & custom blinds create a stylish foundation. Open-concept kitchen updated w/ stainless steel appliances, smooth tile counters, & sublevel pantry, seamlessly flows into a breakfast nook & second living area w/ private patio & side yard. Old garage converted to storage/workshop & a new massive 2+ car garage w/ automatic roll-up doors built. Property boasts easy-to-maintain pea gravel pathways, majestic trees, & solar-powered lights along the fence. Picture yourself on one of three covered patios. Discover meticulously redone features, from electrical to insulation that negates most outside noise, & smart home features you can control from your phone creating an oasis of comfort & convenience. The complete list of upgrades, available through your agent, reveals the full spectrum of benefits this home has to offer.
Location
State TX
County Robertson
Rooms
Bedroom Description En-Suite Bath,Primary Bed - 1st Floor,Split Plan,Walk-In Closet
Other Rooms Breakfast Room, Family Room, Kitchen/Dining Combo, Living Area - 1st Floor, Living/Dining Combo, Utility Room in House
Master Bathroom Primary Bath: Double Sinks, Primary Bath: Jetted Tub, Primary Bath: Tub/Shower Combo, Secondary Bath(s): Shower Only
Kitchen Breakfast Bar, Kitchen open to Family Room, Walk-in Pantry
Interior
Interior Features Fire/Smoke Alarm, High Ceiling, Refrigerator Included, Window Coverings
Heating Central Gas
Cooling Central Electric
Flooring Tile, Vinyl Plank
Exterior
Exterior Feature Back Yard Fenced, Covered Patio/Deck, Porch, Side Yard, Sprinkler System, Workshop
Garage Detached Garage
Garage Spaces 2.0
Garage Description Additional Parking, Auto Garage Door Opener
Roof Type Composition
Street Surface Concrete
Private Pool No
Building
Lot Description Corner
Story 2
Foundation Pier & Beam, Slab
Lot Size Range 1/4 Up to 1/2 Acre
Sewer Public Sewer
Water Public Water
Structure Type Cement Board,Wood
New Construction No
Schools
Elementary Schools Bremond Elementary School
Middle Schools Bremond Middle School
High Schools Bremond High School
School District 366 - Bremond
Others
Senior Community No
Restrictions No Restrictions
Tax ID 025000-006880
Energy Description Ceiling Fans,Digital Program Thermostat,Energy Star/CFL/LED Lights,High-Efficiency HVAC,Insulated/Low-E windows,Insulation - Spray-Foam
Tax Rate 1.8991
Disclosures Sellers Disclosure, Special Addendum
Special Listing Condition Sellers Disclosure, Special Addendum
Read Less Info
Want to know what your home might be worth? Contact us for a FREE valuation!

Our team is ready to help you sell your home for the highest possible price ASAP

Bought with Non MLS Office







