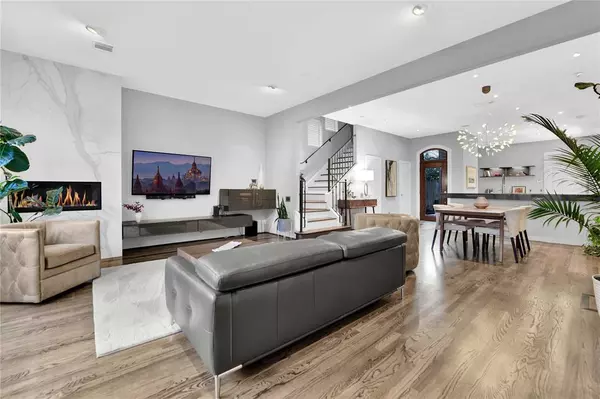$950,000
For more information regarding the value of a property, please contact us for a free consultation.
4 Beds
3.1 Baths
3,345 SqFt
SOLD DATE : 05/07/2024
Key Details
Property Type Townhouse
Sub Type Townhouse
Listing Status Sold
Purchase Type For Sale
Square Footage 3,345 sqft
Price per Sqft $276
Subdivision Hyde Park Main
MLS Listing ID 32399169
Sold Date 05/07/24
Style Traditional
Bedrooms 4
Full Baths 3
Half Baths 1
Year Built 1999
Annual Tax Amount $14,960
Tax Year 2023
Lot Size 2,632 Sqft
Property Description
All-brick townhome with first floor living and a pool two blocks from River Oaks Shopping! The first floor of this entertainer’s layout flows seamlessly from the contemporary kitchen through the open dining and living area into the expansive patio with heated plunge pool accompanied by mature landscaping. The cook’s kitchen boasts custom contemporary cabinetry, Thermador appliances including a built-in refrigerator, induction cooktop, and a convenient breakfast bar for four. Hardwood floors flow throughout the primary and secondary floors creating an ambiance of refinement. Consisting of 4 generous bedrooms and 3.5 baths, the primary bedroom offers a spacious walk-in closet with built-ins as well as a handsome bathroom featuring dual vanities, a walk-in shower, and a jetted tub for a spa-like experience. The third-floor hosts two sizable bedrooms, one equipped with a wet bar, mini fridge, and ice maker creating a cozy entertainment haven. Per Seller
Location
State TX
County Harris
Area River Oaks Shopping Area
Rooms
Bedroom Description All Bedrooms Up,En-Suite Bath,Primary Bed - 2nd Floor,Sitting Area,Walk-In Closet
Other Rooms 1 Living Area, Gameroom Up, Kitchen/Dining Combo, Living Area - 1st Floor, Living Area - 3rd Floor, Living/Dining Combo, Utility Room in House
Master Bathroom Half Bath, Primary Bath: Double Sinks, Primary Bath: Jetted Tub, Primary Bath: Separate Shower, Primary Bath: Tub/Shower Combo, Secondary Bath(s): Tub/Shower Combo
Den/Bedroom Plus 4
Kitchen Breakfast Bar, Island w/ Cooktop, Kitchen open to Family Room, Pantry, Pots/Pans Drawers, Soft Closing Cabinets, Soft Closing Drawers, Under Cabinet Lighting
Interior
Interior Features 2 Staircases, Balcony, Central Laundry, Crown Molding, Fire/Smoke Alarm, High Ceiling, Wet Bar, Wired for Sound
Heating Central Gas, Zoned
Cooling Central Electric, Zoned
Flooring Tile, Wood
Fireplaces Number 1
Fireplaces Type Gas Connections
Appliance Electric Dryer Connection, Gas Dryer Connections
Dryer Utilities 1
Laundry Utility Rm in House
Exterior
Exterior Feature Balcony, Fenced, Patio/Deck, Sprinkler System
Garage Attached Garage
Garage Spaces 2.0
Pool Gunite, Heated, In Ground
View West
Roof Type Composition
Street Surface Concrete
Private Pool Yes
Building
Faces West
Story 3
Entry Level All Levels
Foundation Slab
Sewer Public Sewer
Water Public Water
Structure Type Brick
New Construction No
Schools
Elementary Schools Baker Montessori School
Middle Schools Lanier Middle School
High Schools Lamar High School (Houston)
School District 27 - Houston
Others
Senior Community No
Tax ID 052-070-073-0016
Ownership Full Ownership
Energy Description Ceiling Fans,Digital Program Thermostat,Insulated/Low-E windows
Acceptable Financing Cash Sale, Conventional
Tax Rate 2.0148
Disclosures Owner/Agent, Sellers Disclosure
Listing Terms Cash Sale, Conventional
Financing Cash Sale,Conventional
Special Listing Condition Owner/Agent, Sellers Disclosure
Read Less Info
Want to know what your home might be worth? Contact us for a FREE valuation!

Our team is ready to help you sell your home for the highest possible price ASAP

Bought with LPT Realty, LLC







