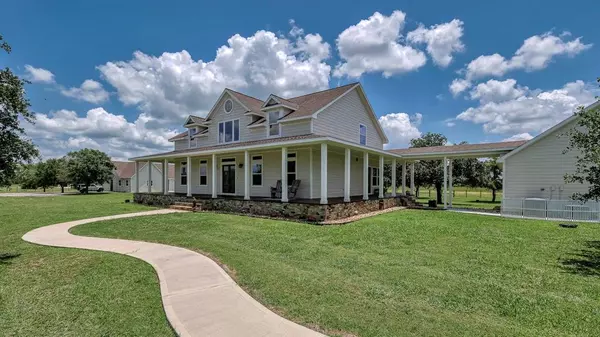$1,175,000
For more information regarding the value of a property, please contact us for a free consultation.
4 Beds
3.1 Baths
2,483 SqFt
SOLD DATE : 05/09/2024
Key Details
Property Type Single Family Home
Sub Type Free Standing
Listing Status Sold
Purchase Type For Sale
Square Footage 2,483 sqft
Price per Sqft $382
Subdivision Ranches Of Clear Creek
MLS Listing ID 40017932
Sold Date 05/09/24
Style Traditional
Bedrooms 4
Full Baths 3
Half Baths 1
Year Built 2008
Annual Tax Amount $6,525
Tax Year 2022
Lot Size 18.967 Acres
Acres 18.967
Property Description
Beautiful custom home on 19 acres in gated community. Wildlife Exemption! Main House offers 3 bedrooms, 2.5 baths, hardwood floors, custom wood cabinets, 2 AC units & oversized garage. The wraparound porch enjoys every view of the property. Engineered foundation with new brick piers under main home. Property is cross-fenced with 2 loafing sheds, barn, private arena & pond. 4,200 SF 5 stall barn includes apartment (approx. 500 SF) 1 bedroom, 1 bath with full kitchen & W/D included. Barn stalls are plumbed for auto water, tack room, hot/cold water wash rack, large hay loft, 2 plugs for living quarter trailers with room to turn around & park. Workshop is 2,000 SF. Irrigation around perimeter of barn, house & garage. Community includes 5 miles of maintained, wooded riding trails along Clear Creek & 2 community lakes for fishing. You won't want to miss out on this awesome property so call today for your private showing!
Location
State TX
County Waller
Area Hempstead
Rooms
Bedroom Description Primary Bed - 1st Floor,Walk-In Closet
Other Rooms 1 Living Area, Breakfast Room, Garage Apartment, Home Office/Study, Living/Dining Combo, Quarters/Guest House
Master Bathroom Primary Bath: Jetted Tub, Primary Bath: Separate Shower, Primary Bath: Soaking Tub
Kitchen Breakfast Bar, Kitchen open to Family Room, Pantry, Pots/Pans Drawers, Soft Closing Drawers
Interior
Interior Features Fire/Smoke Alarm, High Ceiling, Prewired for Alarm System, Wired for Sound
Heating Central Gas
Cooling Central Electric, Window Units
Flooring Carpet, Wood
Fireplaces Number 1
Fireplaces Type Gas Connections
Exterior
Garage Attached/Detached Garage, Oversized Garage
Garage Spaces 2.0
Improvements Auxiliary Building,Barn,Cross Fenced,Fenced,Guest House,Pastures,Stable,Storage Shed,Tackroom
Accessibility Automatic Gate
Private Pool No
Building
Lot Description Cleared
Faces North
Story 2
Foundation Block & Beam
Lot Size Range 15 Up to 20 Acres
Water Aerobic, Well
New Construction No
Schools
Elementary Schools Hempstead Elementary School
Middle Schools Hempstead Middle School
High Schools Hempstead High School
School District 24 - Hempstead
Others
Senior Community No
Restrictions Deed Restrictions,Restricted
Tax ID 731100-000-038-000
Energy Description Ceiling Fans,Insulation - Spray-Foam
Acceptable Financing Cash Sale, Conventional, FHA, VA
Tax Rate 1.7826
Disclosures Home Protection Plan, Sellers Disclosure
Listing Terms Cash Sale, Conventional, FHA, VA
Financing Cash Sale,Conventional,FHA,VA
Special Listing Condition Home Protection Plan, Sellers Disclosure
Read Less Info
Want to know what your home might be worth? Contact us for a FREE valuation!

Our team is ready to help you sell your home for the highest possible price ASAP

Bought with Keller Williams Premier Realty







