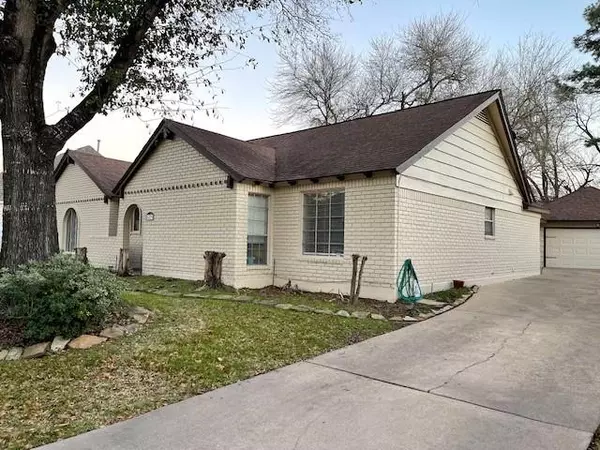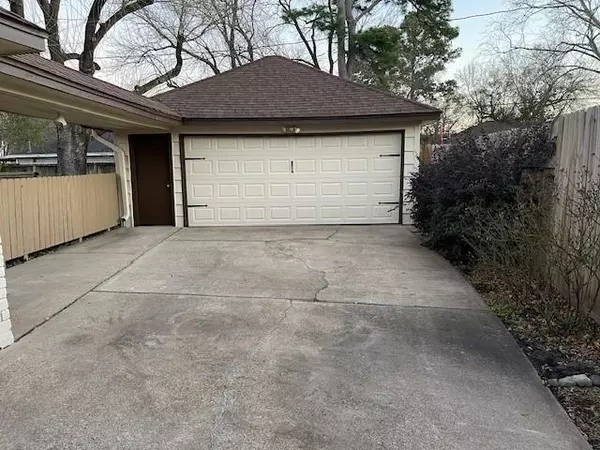$265,000
For more information regarding the value of a property, please contact us for a free consultation.
4 Beds
2 Baths
2,153 SqFt
SOLD DATE : 05/13/2024
Key Details
Property Type Single Family Home
Listing Status Sold
Purchase Type For Sale
Square Footage 2,153 sqft
Price per Sqft $106
Subdivision Ponderosa Forest Sec 01
MLS Listing ID 96077244
Sold Date 05/13/24
Style Traditional
Bedrooms 4
Full Baths 2
HOA Fees $45/ann
HOA Y/N 1
Year Built 1972
Annual Tax Amount $5,482
Tax Year 2023
Lot Size 9,672 Sqft
Acres 0.222
Property Description
Discover the Elegance of Ponderosa Forest! This enchanting 4-bedroom, 2-bath home with a spacious 2-car garage offers ample space for your entire family. The formal rooms are a canvas for your creativity – envision a home office, a charming drawing room, or a delightful playroom for the kids. Each bedroom boasts a walk-in closet, ensuring ample storage. The conveniently located large utility room is inside the house for added convenience.
Step outside onto the expansive deck in the backyard, perfect for hosting unforgettable gatherings. A lengthy driveway leads to an oversized 2-car garage with a convenient man door. The interior and exterior have been freshly painted, and the living room features enclosed cabinetry. The kitchen has been tastefully updated, and the refrigerator stays with the home. Don't miss the opportunity to experience this exceptional home – call today to schedule your private showing.
Location
State TX
County Harris
Area 1960/Cypress Creek North
Interior
Heating Central Electric
Cooling Central Electric
Fireplaces Number 1
Exterior
Garage Detached Garage
Garage Spaces 2.0
Roof Type Composition
Private Pool No
Building
Lot Description Subdivision Lot
Story 1
Foundation Slab
Lot Size Range 0 Up To 1/4 Acre
Sewer Public Sewer
Water Public Water
Structure Type Brick,Wood
New Construction No
Schools
Elementary Schools Ponderosa Elementary School
Middle Schools Edwin M Wells Middle School
High Schools Westfield High School
School District 48 - Spring
Others
Senior Community No
Restrictions Deed Restrictions
Tax ID 100-160-000-0021
Acceptable Financing Cash Sale, Conventional, FHA, VA
Tax Rate 2.2749
Disclosures Sellers Disclosure
Listing Terms Cash Sale, Conventional, FHA, VA
Financing Cash Sale,Conventional,FHA,VA
Special Listing Condition Sellers Disclosure
Read Less Info
Want to know what your home might be worth? Contact us for a FREE valuation!

Our team is ready to help you sell your home for the highest possible price ASAP

Bought with AEA Realty, LLC







