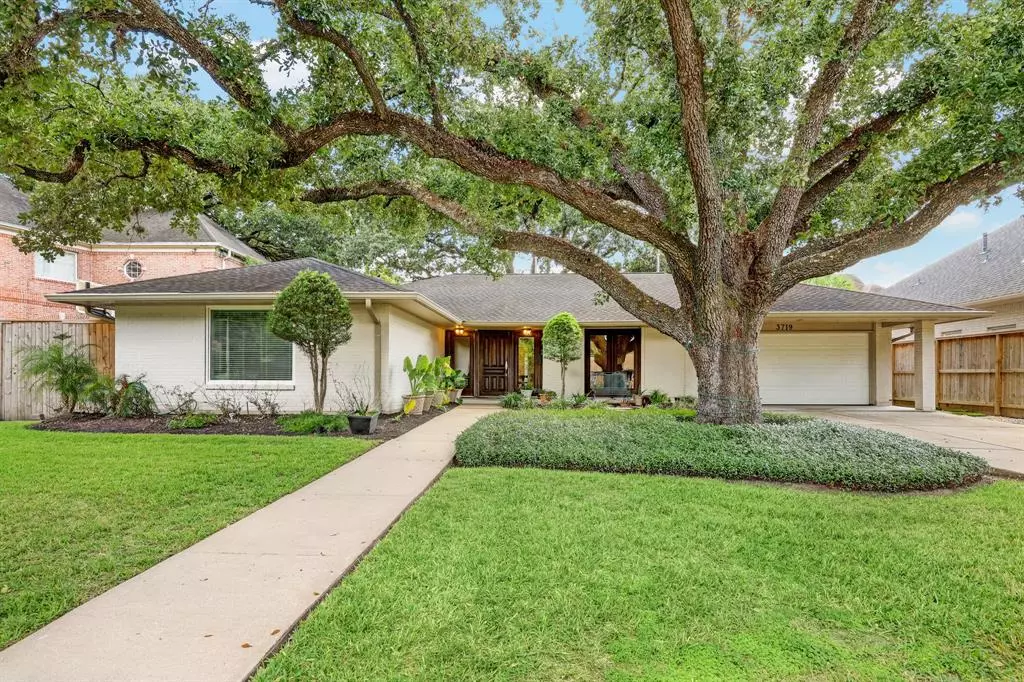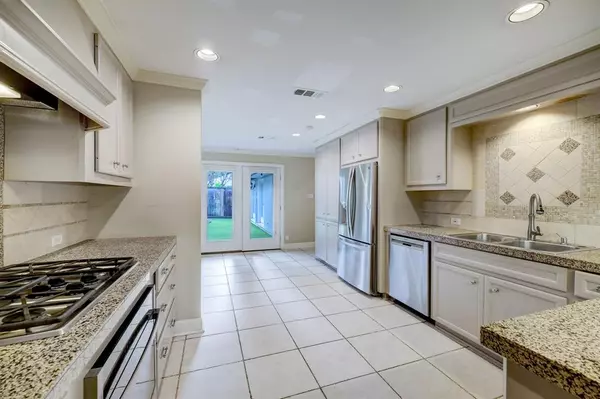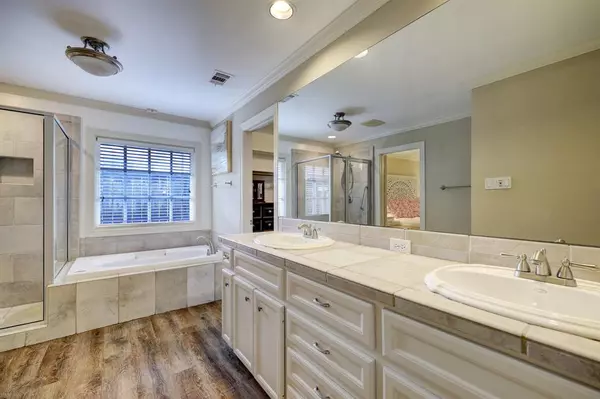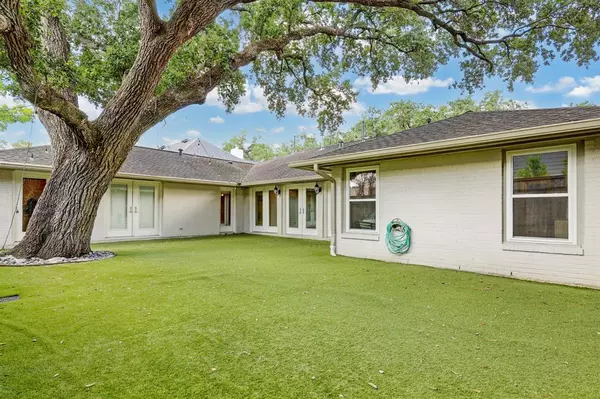$995,000
For more information regarding the value of a property, please contact us for a free consultation.
4 Beds
3 Baths
2,932 SqFt
SOLD DATE : 03/19/2024
Key Details
Property Type Single Family Home
Listing Status Sold
Purchase Type For Sale
Square Footage 2,932 sqft
Price per Sqft $306
Subdivision Braes Heights
MLS Listing ID 9287235
Sold Date 03/19/24
Style Ranch,Traditional
Bedrooms 4
Full Baths 3
HOA Fees $38/ann
Year Built 1950
Annual Tax Amount $18,288
Tax Year 2023
Lot Size 8,796 Sqft
Acres 0.2019
Property Description
A rare and beautiful, 2900 sq ft, one-story home situated in highly sought-after Braes Heights on a non-pass thru street is just minutes from Rice University, Med Center, NRG Stadium, Museum District & Evelyn's Park and is within walking distance to Twain Elementary and Pershing Middle School, Weekley YMCA, McGovern-Stella Link Library & numerous recreation opportunities. Residents enjoy 1 block walk to West U Softball Assn & McGovern Park with its RISE Soccer Club. Featuring beautiful hardwood floors, crown molding, built-in's & superb floor plan, this light & bright home boasts an updated kitchen, expansive windows & loads of charm. The nicely landscaped front yard provides excellent curb appeal, and a low-maintenance backyard clad with artificial turf creates a clean, soft surface to run & play. The delightful, tight-knit neighborhood enjoys convenient access to I-610 & Southwest Freeway. NEVER FLOODED, NO CARPET, LOW TAX RATE & UPSCALE SHOPPING & DINING!
Location
State TX
County Harris
Area Braeswood Place
Rooms
Bedroom Description 2 Bedrooms Down,All Bedrooms Down,En-Suite Bath,Primary Bed - 1st Floor,Sitting Area,Split Plan,Walk-In Closet
Other Rooms Den, Formal Dining, Living Area - 1st Floor, Utility Room in House
Master Bathroom Full Secondary Bathroom Down, Primary Bath: Double Sinks, Primary Bath: Separate Shower, Secondary Bath(s): Shower Only, Secondary Bath(s): Tub/Shower Combo
Kitchen Pantry, Under Cabinet Lighting
Interior
Interior Features Crown Molding, Fire/Smoke Alarm, Formal Entry/Foyer
Heating Central Gas
Cooling Central Electric
Flooring Tile, Wood
Exterior
Exterior Feature Artificial Turf, Back Yard, Back Yard Fenced, Sprinkler System
Parking Features Attached Garage, Oversized Garage
Garage Spaces 2.0
Garage Description Auto Garage Door Opener
Roof Type Composition
Private Pool No
Building
Lot Description Subdivision Lot
Faces North
Story 1
Foundation Slab
Lot Size Range 0 Up To 1/4 Acre
Sewer Public Sewer
Water Public Water
Structure Type Brick
New Construction No
Schools
Elementary Schools Twain Elementary School
Middle Schools Pershing Middle School
High Schools Lamar High School (Houston)
School District 27 - Houston
Others
HOA Fee Include Courtesy Patrol
Senior Community No
Restrictions Deed Restrictions
Tax ID 072-007-017-0006
Energy Description Ceiling Fans,Digital Program Thermostat,Energy Star Appliances
Acceptable Financing Cash Sale, Conventional, FHA, VA
Tax Rate 2.2019
Disclosures Exclusions, Other Disclosures, Sellers Disclosure
Listing Terms Cash Sale, Conventional, FHA, VA
Financing Cash Sale,Conventional,FHA,VA
Special Listing Condition Exclusions, Other Disclosures, Sellers Disclosure
Read Less Info
Want to know what your home might be worth? Contact us for a FREE valuation!

Our team is ready to help you sell your home for the highest possible price ASAP

Bought with Martha Turner Sotheby's International Realty






