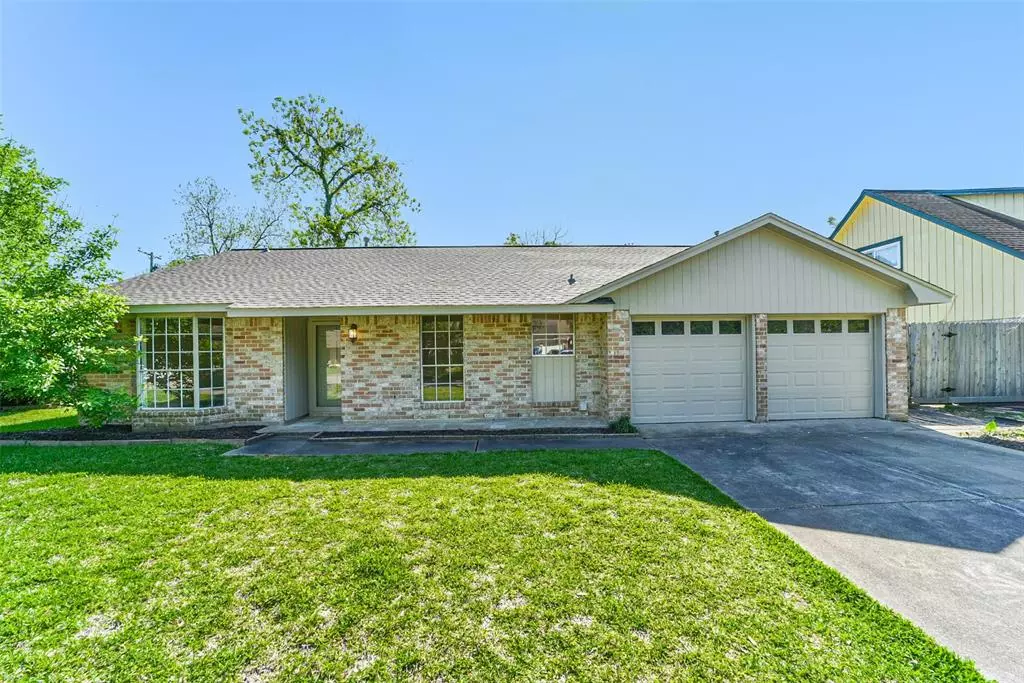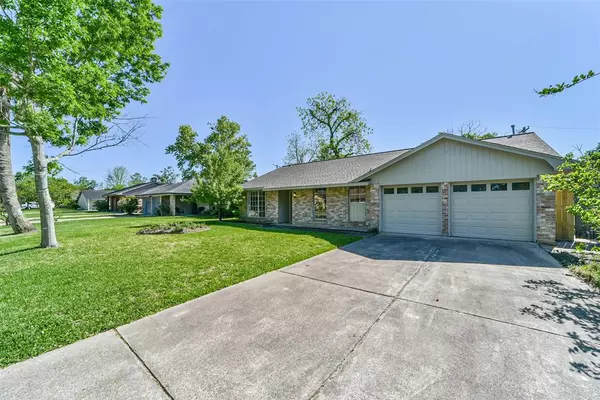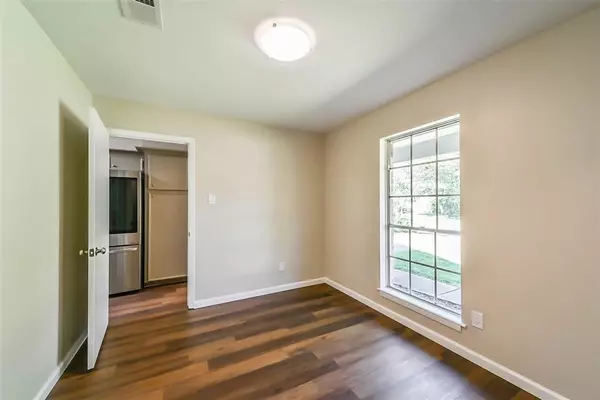$269,000
For more information regarding the value of a property, please contact us for a free consultation.
3 Beds
2 Baths
1,554 SqFt
SOLD DATE : 05/24/2024
Key Details
Property Type Single Family Home
Listing Status Sold
Purchase Type For Sale
Square Footage 1,554 sqft
Price per Sqft $173
Subdivision Newport
MLS Listing ID 21273887
Sold Date 05/24/24
Style Traditional
Bedrooms 3
Full Baths 2
HOA Fees $4/ann
HOA Y/N 1
Year Built 1973
Annual Tax Amount $3,502
Tax Year 2023
Lot Size 7,150 Sqft
Acres 0.1641
Property Description
Welcome home to this newly remodeled property! Enjoy the perfect combination of comfort & convenience, located just minutes from FM 518, I-45 & League City Pkwy. Recent updates include a new 25-year roof, water heater, wood trim replacement & interior/exterior paint. Beautiful LVP floors run throughout the home topped w/new baseboards & highlighted by new lighting! Flex space at the front of the home offers dining, office or game room possibilities! Cozy living room features a brick-accented fireplace, built-ins, vaulted ceiling & loads of natural light. Kitchen is equipped w/all new butcher block countertops, large sink & faucet, new dishwasher-stove top-vent hood, & a fridge that stays w/the home. Convenient in-home laundry room just off the kitchen. Private master offers a walk-in closet & refreshed en-suite full bath. Two add'l roomy bedrooms & completely remodeled hall bath complete this home. Paved backyard is perfect for gatherings & offers your green thumb unlimited potential.
Location
State TX
County Galveston
Area League City
Rooms
Bedroom Description En-Suite Bath,Split Plan,Walk-In Closet
Other Rooms Breakfast Room, Formal Dining, Kitchen/Dining Combo, Utility Room in House
Master Bathroom Primary Bath: Shower Only, Secondary Bath(s): Tub/Shower Combo
Den/Bedroom Plus 3
Kitchen Pantry
Interior
Interior Features Fire/Smoke Alarm, High Ceiling, Refrigerator Included
Heating Central Gas
Cooling Central Electric
Flooring Vinyl Plank
Fireplaces Number 1
Fireplaces Type Gas Connections
Exterior
Exterior Feature Back Yard Fenced, Porch
Parking Features Attached Garage
Garage Spaces 2.0
Garage Description Double-Wide Driveway
Roof Type Composition
Street Surface Concrete,Curbs
Private Pool No
Building
Lot Description Subdivision Lot
Faces North
Story 1
Foundation Slab
Lot Size Range 0 Up To 1/4 Acre
Sewer Public Sewer
Water Public Water
Structure Type Brick
New Construction No
Schools
Elementary Schools Ross Elementary School (Clear Creek)
Middle Schools Creekside Intermediate School
High Schools Clear Springs High School
School District 9 - Clear Creek
Others
Senior Community No
Restrictions Unknown
Tax ID 5302-0012-0002-000
Energy Description Attic Vents,Ceiling Fans,Digital Program Thermostat,North/South Exposure
Acceptable Financing Cash Sale, Conventional, FHA, VA
Tax Rate 1.7115
Disclosures Sellers Disclosure
Listing Terms Cash Sale, Conventional, FHA, VA
Financing Cash Sale,Conventional,FHA,VA
Special Listing Condition Sellers Disclosure
Read Less Info
Want to know what your home might be worth? Contact us for a FREE valuation!

Our team is ready to help you sell your home for the highest possible price ASAP

Bought with Lugary, LLC






