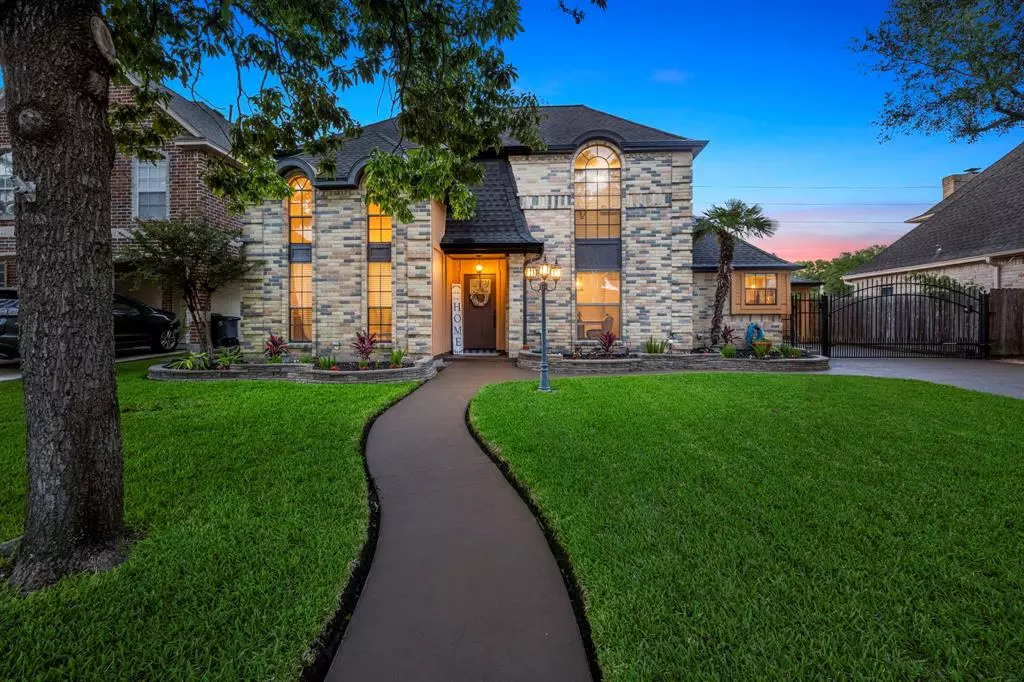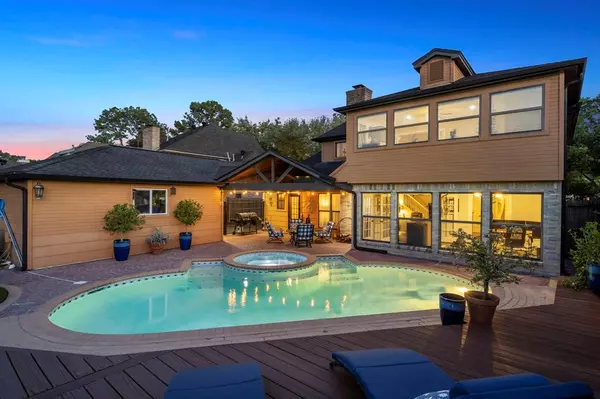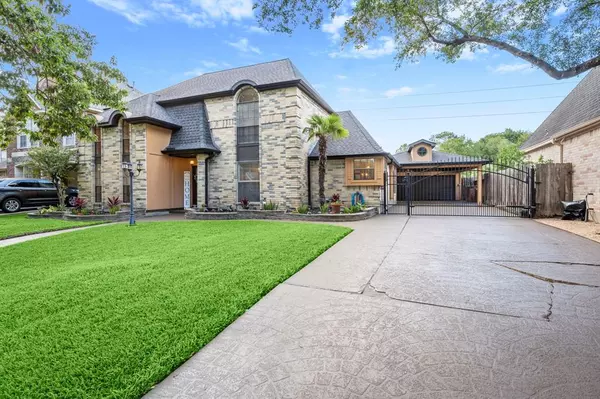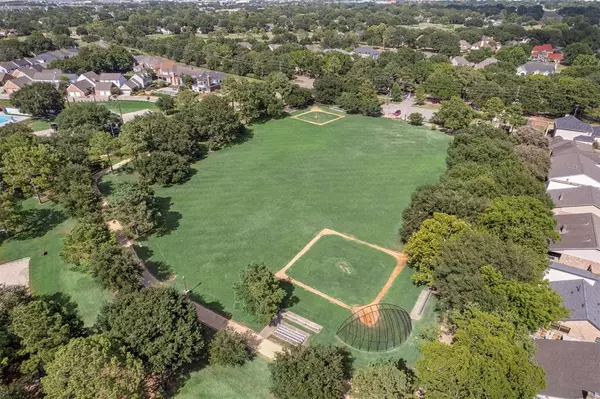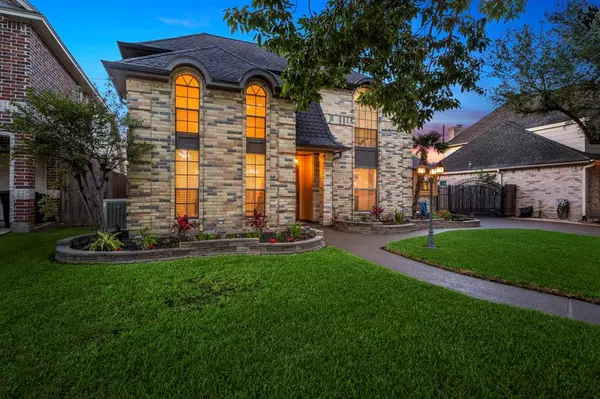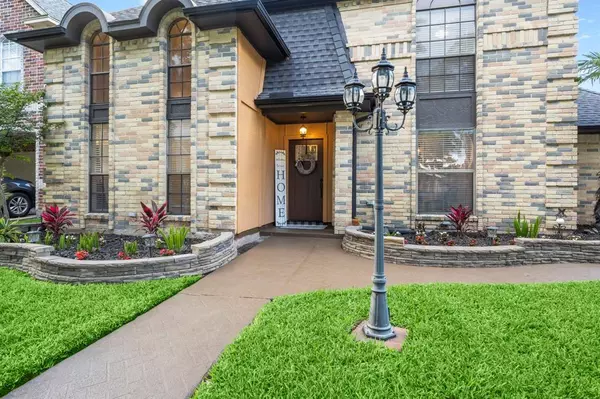$450,000
For more information regarding the value of a property, please contact us for a free consultation.
5 Beds
2.1 Baths
2,855 SqFt
SOLD DATE : 06/06/2024
Key Details
Property Type Single Family Home
Listing Status Sold
Purchase Type For Sale
Square Footage 2,855 sqft
Price per Sqft $152
Subdivision Hearthstone 3 & Rp
MLS Listing ID 25002913
Sold Date 06/06/24
Style Traditional
Bedrooms 5
Full Baths 2
Half Baths 1
HOA Fees $40/ann
HOA Y/N 1
Year Built 1984
Annual Tax Amount $6,442
Tax Year 2023
Lot Size 9,425 Sqft
Acres 0.2164
Property Description
Welcome to your gorgeous home located in the established golf course community of Hearthstone! This well loved home offers beauty both inside and out! Lovely curb appeal and an AMAZING backyard oasis with no backyard neighbors! Enjoy your summer days in the pool & your summer evenings relaxing under the beaded cathedral covered patio! Home features primary bedroom down with an extra bonus room (sunroom) located outside the primary with direct view of the backyard! Spacious living area opens up to to kitchen & breakfast nook with convenient access to the half bath and utility room too! Upstairs offers an abundance of additional space with 4 bedrooms, full secondary bathroom & game room area! You will also find walk in attic access to help store your seasonal items! Gated driveway with porte cachere helps keep your vehicles cool and allows for additional parking too. Hearthstone offers convenient access to major highways, restaurants & retail stores and is zoned to CFISD! Schedule today!
Location
State TX
County Harris
Area Copperfield Area
Rooms
Bedroom Description Primary Bed - 1st Floor
Other Rooms Family Room, Utility Room in House
Master Bathroom Full Secondary Bathroom Down, Half Bath, Primary Bath: Double Sinks, Primary Bath: Separate Shower, Primary Bath: Soaking Tub, Secondary Bath(s): Tub/Shower Combo
Kitchen Pantry
Interior
Interior Features Crown Molding, Fire/Smoke Alarm, Wet Bar
Heating Central Gas
Cooling Central Electric
Flooring Carpet, Vinyl Plank
Fireplaces Number 1
Fireplaces Type Gas Connections, Gaslog Fireplace
Exterior
Exterior Feature Back Yard, Back Yard Fenced, Covered Patio/Deck, Spa/Hot Tub, Storage Shed, Subdivision Tennis Court
Parking Features Detached Garage
Garage Spaces 2.0
Garage Description Additional Parking, Auto Garage Door Opener, Driveway Gate, Porte-Cochere
Pool Gunite, In Ground
Roof Type Composition
Street Surface Concrete,Curbs
Accessibility Driveway Gate
Private Pool Yes
Building
Lot Description In Golf Course Community, Subdivision Lot
Story 2
Foundation Slab
Lot Size Range 0 Up To 1/4 Acre
Water Water District
Structure Type Brick,Cement Board
New Construction No
Schools
Elementary Schools Owens Elementary School (Cypress-Fairbanks)
Middle Schools Labay Middle School
High Schools Cypress Falls High School
School District 13 - Cypress-Fairbanks
Others
HOA Fee Include Grounds
Senior Community No
Restrictions Deed Restrictions
Tax ID 112-797-000-0006
Energy Description Ceiling Fans,Insulated/Low-E windows
Acceptable Financing Cash Sale, Conventional, FHA, VA
Tax Rate 2.1542
Disclosures Mud, Sellers Disclosure
Listing Terms Cash Sale, Conventional, FHA, VA
Financing Cash Sale,Conventional,FHA,VA
Special Listing Condition Mud, Sellers Disclosure
Read Less Info
Want to know what your home might be worth? Contact us for a FREE valuation!

Our team is ready to help you sell your home for the highest possible price ASAP

Bought with Compass RE Texas, LLC - The Heights

