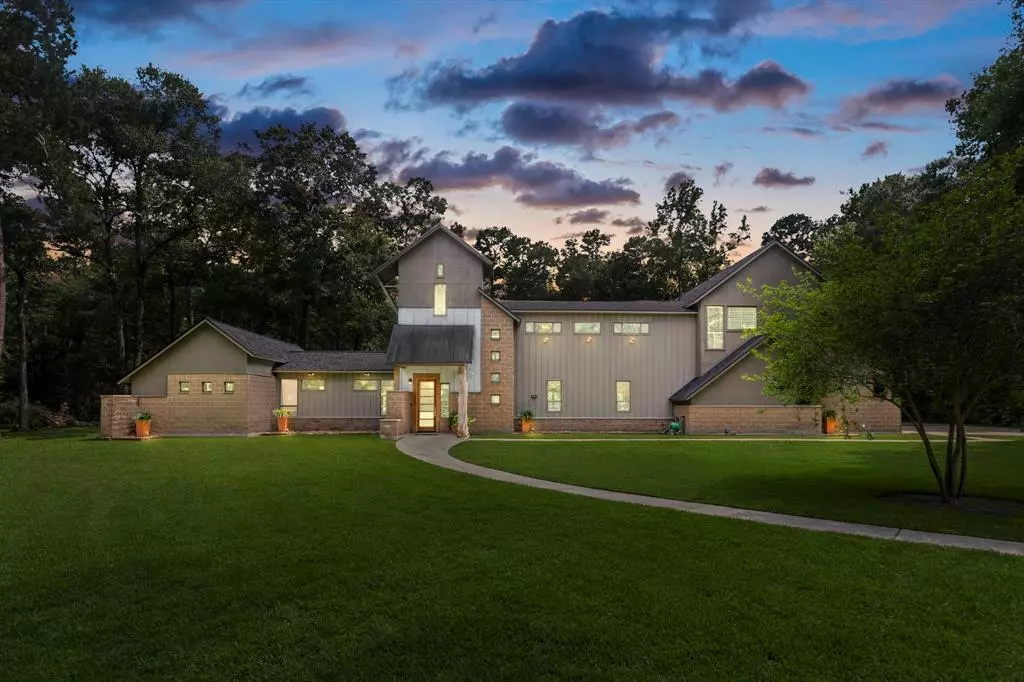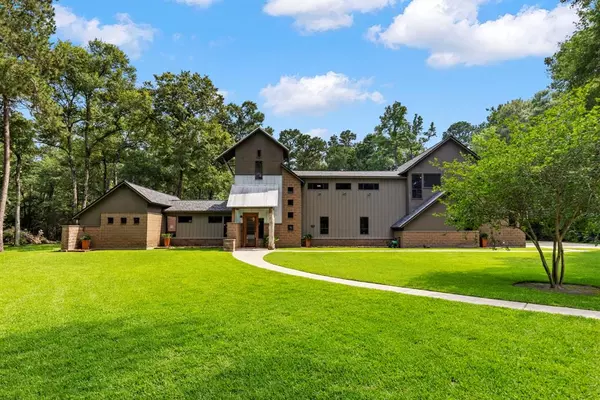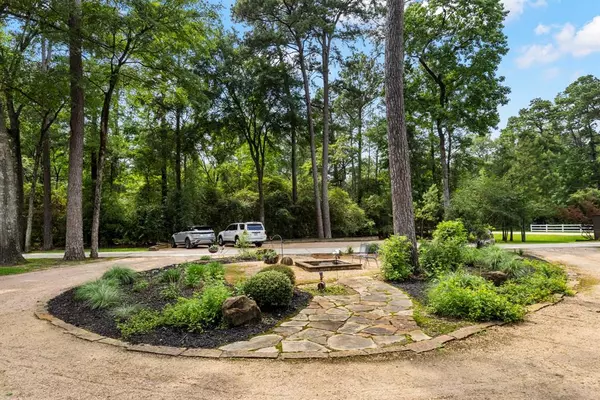$1,650,000
For more information regarding the value of a property, please contact us for a free consultation.
7 Beds
5.1 Baths
5,163 SqFt
SOLD DATE : 06/12/2024
Key Details
Property Type Single Family Home
Listing Status Sold
Purchase Type For Sale
Square Footage 5,163 sqft
Price per Sqft $319
Subdivision Red Oak Ranch 01
MLS Listing ID 18345142
Sold Date 06/12/24
Style Contemporary/Modern,Other Style
Bedrooms 7
Full Baths 5
Half Baths 1
HOA Fees $50/ann
HOA Y/N 1
Year Built 2005
Annual Tax Amount $16,643
Tax Year 2023
Lot Size 5.000 Acres
Acres 5.0
Property Description
Designed by highly acclaimed Garwood Architecture, this one of a kind "Industrial Farmhouse" sits on 5 acres in desirable Red Oak Ranch. This custom-built gem offers the perfect blend of country living with modern conveniences located in a serene, rural setting very close to The Woodlands. Fantastic for entertaining. Recently remodeled kitchen equipped w/huge fridge, 2 dishwashers, warming drawer, gorgeous cabinets & tons of storage. Bar w/counter seating. Stunning windows. Includes 7 beds & 5.5 baths for those who also appreciate spacious living. Primary bed on 1st floor. Guest suite w/living area & private bath also on 1st floor; used for homeschooling. Separate study w/built-ins. 5 beds, 3 baths & game room up. Pool, covered porch, custom landscaping on large, private lot. Circular drive, oversized 3 car garage & ample extra parking. Private gate at back of property provides fast, cut-thru access to 1488. This unique property & neighborhood allows horses. Low tax rate. No MUD tax.
Location
State TX
County Montgomery
Area Magnolia/1488 East
Rooms
Bedroom Description 2 Bedrooms Down,En-Suite Bath,Primary Bed - 1st Floor,Walk-In Closet
Other Rooms Breakfast Room, Family Room, Formal Dining, Gameroom Up, Guest Suite, Home Office/Study, Kitchen/Dining Combo, Living Area - 1st Floor, Living Area - 2nd Floor, Living/Dining Combo, Utility Room in House
Master Bathroom Full Secondary Bathroom Down, Half Bath, Hollywood Bath, Primary Bath: Double Sinks
Kitchen Breakfast Bar, Butler Pantry, Kitchen open to Family Room, Pantry, Pots/Pans Drawers, Second Sink, Under Cabinet Lighting
Interior
Interior Features 2 Staircases, Alarm System - Owned, Central Vacuum, Fire/Smoke Alarm, High Ceiling, Refrigerator Included, Steel Beams, Window Coverings
Heating Central Gas, Zoned
Cooling Central Electric, Zoned
Flooring Carpet, Concrete
Fireplaces Number 1
Fireplaces Type Gaslog Fireplace
Exterior
Exterior Feature Back Green Space, Back Yard, Covered Patio/Deck, Patio/Deck, Private Driveway, Sprinkler System
Garage Attached Garage, Oversized Garage
Garage Spaces 3.0
Garage Description Additional Parking, Auto Garage Door Opener, Circle Driveway, Double-Wide Driveway, Extra Driveway
Pool Gunite, In Ground
Roof Type Composition
Accessibility Driveway Gate
Private Pool Yes
Building
Lot Description Other, Subdivision Lot, Wooded
Story 2
Foundation Slab
Lot Size Range 5 Up to 10 Acres
Sewer Septic Tank
Water Aerobic, Public Water, Well
Structure Type Brick,Cement Board,Other
New Construction No
Schools
Elementary Schools Tom R. Ellisor Elementary School
Middle Schools Bear Branch Junior High School
High Schools Magnolia High School
School District 36 - Magnolia
Others
Senior Community No
Restrictions Deed Restrictions,Horses Allowed
Tax ID 8269-00-01700
Energy Description Ceiling Fans,Insulated/Low-E windows
Acceptable Financing Cash Sale, Conventional, Other, VA
Tax Rate 1.5787
Disclosures Sellers Disclosure
Listing Terms Cash Sale, Conventional, Other, VA
Financing Cash Sale,Conventional,Other,VA
Special Listing Condition Sellers Disclosure
Read Less Info
Want to know what your home might be worth? Contact us for a FREE valuation!

Our team is ready to help you sell your home for the highest possible price ASAP

Bought with Views Of Texas Realty







