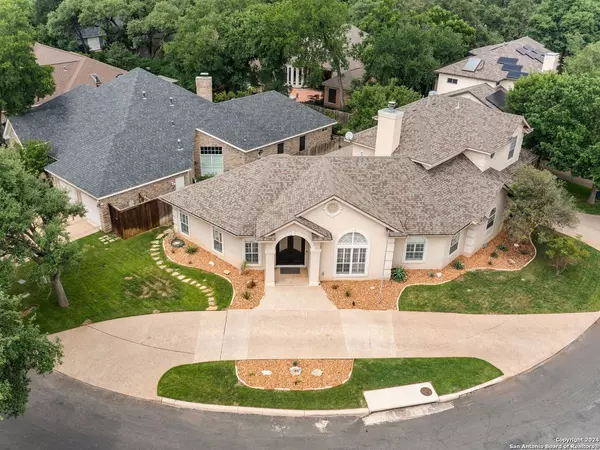$550,000
For more information regarding the value of a property, please contact us for a free consultation.
4 Beds
3 Baths
2,793 SqFt
SOLD DATE : 06/13/2024
Key Details
Property Type Single Family Home
Sub Type Single Residential
Listing Status Sold
Purchase Type For Sale
Square Footage 2,793 sqft
Price per Sqft $196
Subdivision Camino Real
MLS Listing ID 1773725
Sold Date 06/13/24
Style Two Story
Bedrooms 4
Full Baths 2
Half Baths 1
Construction Status Pre-Owned
HOA Fees $153/qua
Year Built 1998
Annual Tax Amount $10,993
Tax Year 2024
Lot Size 7,797 Sqft
Property Description
Welcome to a cozy retreat in a gated community that prioritizes safety and privacy. This charming two-story home offers practicality and comfort, making it ideal for family living. Inside, you'll find four spacious bedrooms (with optional flex to office space) and 2.5 baths, including a master ensuite, ensuring everyone has their own space to unwind and recharge. This home features 2 living areas, with 19ft ceilings in the family room. Storage solutions abound throughout the house, keeping clutter at bay and ensuring everything has its place. Hobbyists will appreciate the convenience of the oversized two-car garage with an ADDITIONAL workshop area, providing ample space for projects and storage. This quiet neighborhood offers tennis and pickleball courts as well as a pool/clubhouse and walking access to Silverhorn Golf Course. This home is located within the highly regarded NEISD school district, ensuring access to quality education. See additional documents for a list of recent updates.
Location
State TX
County Bexar
Area 0600
Rooms
Master Bathroom Main Level 12X10 Tub/Shower Separate, Double Vanity, Garden Tub
Master Bedroom Main Level 22X13 DownStairs, Walk-In Closet
Bedroom 2 2nd Level 14X11
Bedroom 3 2nd Level 12X11
Bedroom 4 2nd Level 15X11
Living Room Main Level 16X15
Dining Room Main Level 14X12
Kitchen Main Level 15X13
Family Room Main Level 17X14
Interior
Heating Central
Cooling Two Central
Flooring Carpeting, Ceramic Tile, Wood
Heat Source Natural Gas
Exterior
Garage Two Car Garage, Attached
Pool None
Amenities Available Controlled Access, Pool, Tennis, Golf Course, Clubhouse
Roof Type Composition
Private Pool N
Building
Foundation Slab
Sewer Sewer System
Water Water System
Construction Status Pre-Owned
Schools
Elementary Schools Hidden Forest
Middle Schools Bradley
High Schools Churchill
School District North East I.S.D
Others
Acceptable Financing Conventional, FHA, VA, 1st Seller Carry, Cash
Listing Terms Conventional, FHA, VA, 1st Seller Carry, Cash
Read Less Info
Want to know what your home might be worth? Contact us for a FREE valuation!

Our team is ready to help you sell your home for the highest possible price ASAP







