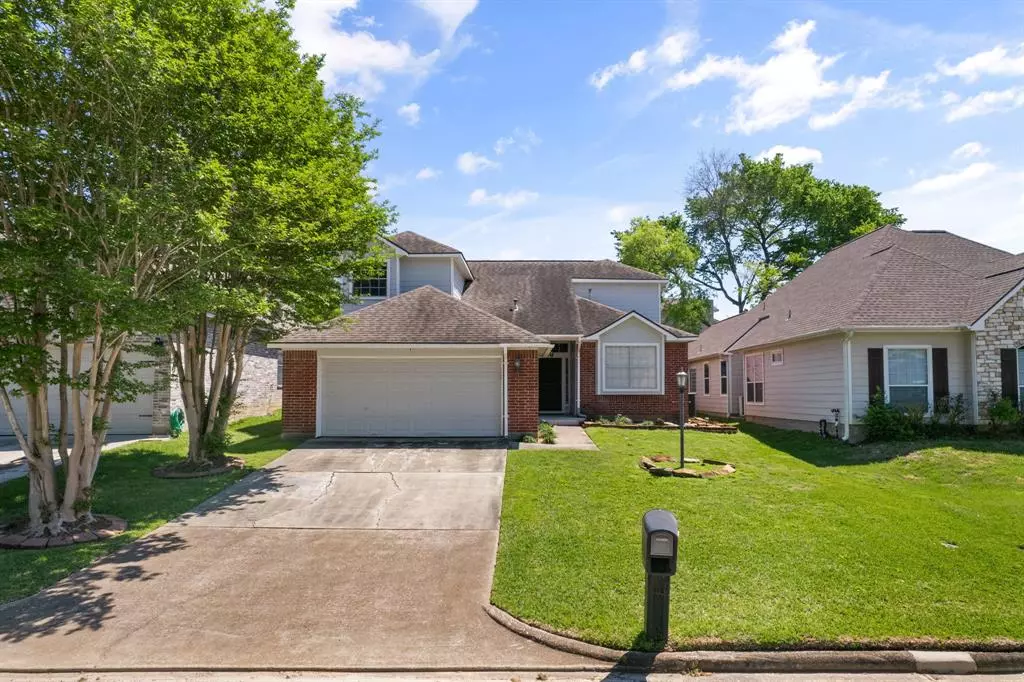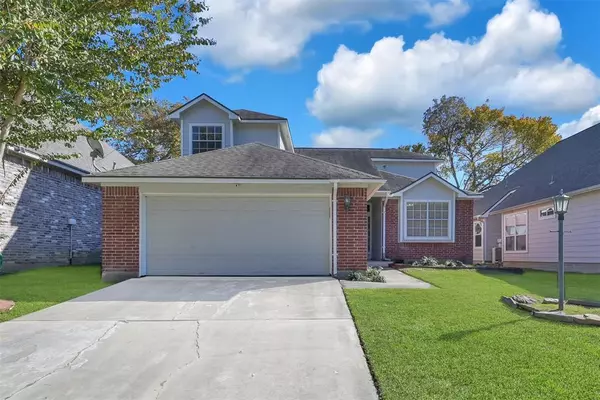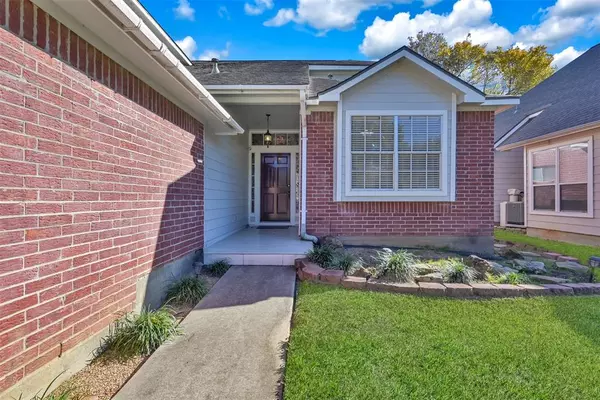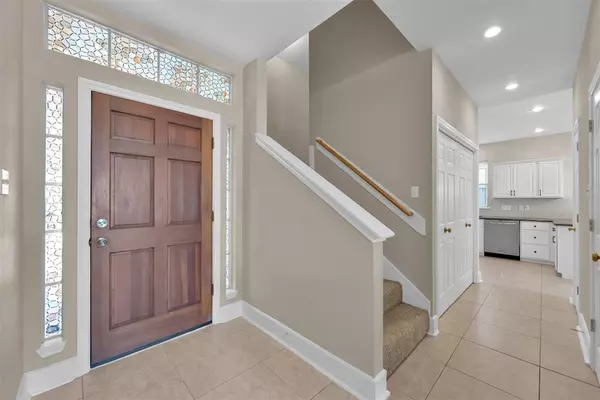$285,000
For more information regarding the value of a property, please contact us for a free consultation.
3 Beds
2.1 Baths
2,220 SqFt
SOLD DATE : 06/24/2024
Key Details
Property Type Single Family Home
Listing Status Sold
Purchase Type For Sale
Square Footage 2,220 sqft
Price per Sqft $118
Subdivision Seven Coves
MLS Listing ID 62471522
Sold Date 06/24/24
Style Traditional
Bedrooms 3
Full Baths 2
Half Baths 1
HOA Fees $35/ann
HOA Y/N 1
Year Built 1998
Annual Tax Amount $6,992
Tax Year 2023
Lot Size 5,000 Sqft
Acres 0.1148
Property Description
*Motivated seller's! - Most furniture included!* Welcome to this quaint residence nestled in the heart of Seven Coves. This elegantly designed home boasts 3 generously sized bedrooms and 2.5 baths. Upon entry, you are greeted with an oversized living room that radiates warmth and friendliness, perfect for hosting guests or enjoying a quiet evening with family. The upstairs large game room offers a perfect area for entertainment and leisure, providing endless possibilities for use. The kitchen is strategically positioned to serve both the dining area and the expansive backyard, enabling easy indoor-outdoor living. The backyard is a true highlight, offering plenty of space for outdoor activities, gardening, or even a future pool. In addition to the spacious interior, this property has an attached 2 car garage, providing additional storage and secure parking. This home provides the perfect blend of rural charm and city convenience, with a variety of amenities within a short drive.
Location
State TX
County Montgomery
Area Lake Conroe Area
Rooms
Bedroom Description En-Suite Bath,Primary Bed - 1st Floor,Walk-In Closet
Other Rooms 1 Living Area, Breakfast Room, Gameroom Up, Living Area - 1st Floor, Utility Room in House
Master Bathroom Half Bath, Primary Bath: Double Sinks, Primary Bath: Separate Shower, Primary Bath: Soaking Tub, Secondary Bath(s): Tub/Shower Combo
Kitchen Breakfast Bar
Interior
Interior Features Dryer Included, Fire/Smoke Alarm, High Ceiling, Refrigerator Included, Washer Included
Heating Central Electric
Cooling Central Electric
Flooring Carpet, Tile, Vinyl Plank
Fireplaces Number 1
Fireplaces Type Gaslog Fireplace
Exterior
Exterior Feature Back Yard, Back Yard Fenced, Patio/Deck, Subdivision Tennis Court
Parking Features Attached Garage
Garage Spaces 2.0
Roof Type Composition
Street Surface Concrete,Curbs,Gutters
Private Pool No
Building
Lot Description Subdivision Lot
Story 2
Foundation Slab
Lot Size Range 0 Up To 1/4 Acre
Water Water District
Structure Type Brick,Cement Board
New Construction No
Schools
Elementary Schools W. Lloyd Meador Elementary School
Middle Schools Robert P. Brabham Middle School
High Schools Willis High School
School District 56 - Willis
Others
Senior Community No
Restrictions Deed Restrictions
Tax ID 8625-06-06100
Energy Description Ceiling Fans
Acceptable Financing Cash Sale, Conventional, FHA, VA
Tax Rate 2.2421
Disclosures Mud, Sellers Disclosure
Listing Terms Cash Sale, Conventional, FHA, VA
Financing Cash Sale,Conventional,FHA,VA
Special Listing Condition Mud, Sellers Disclosure
Read Less Info
Want to know what your home might be worth? Contact us for a FREE valuation!

Our team is ready to help you sell your home for the highest possible price ASAP

Bought with Charles Caporina, Broker







