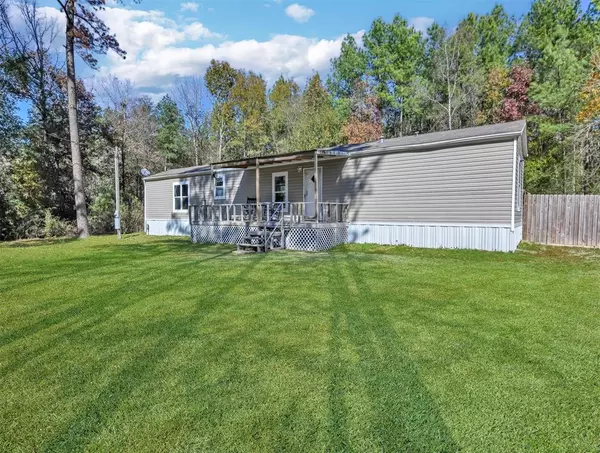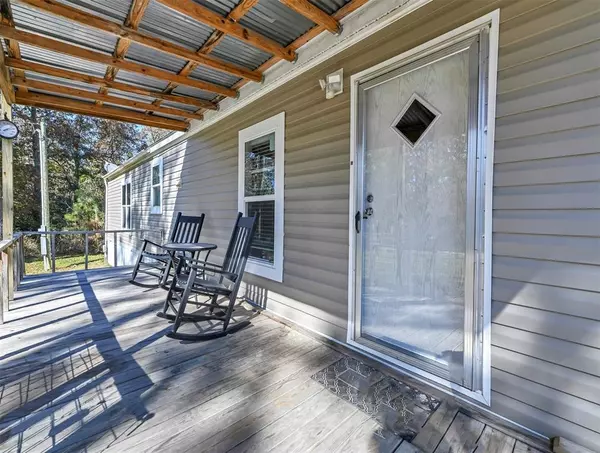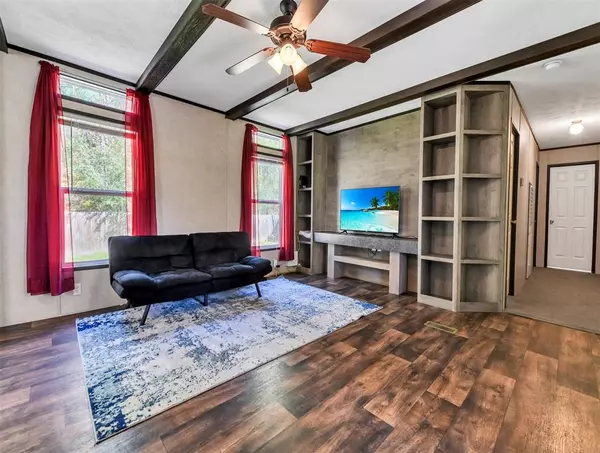$114,000
For more information regarding the value of a property, please contact us for a free consultation.
3 Beds
2 Baths
1,140 SqFt
SOLD DATE : 06/26/2024
Key Details
Property Type Single Family Home
Listing Status Sold
Purchase Type For Sale
Square Footage 1,140 sqft
Price per Sqft $100
Subdivision Wiggins Village #1 Sec 3
MLS Listing ID 8073110
Sold Date 06/26/24
Style Other Style
Bedrooms 3
Full Baths 2
Year Built 2017
Annual Tax Amount $44
Tax Year 2023
Lot Size 0.287 Acres
Acres 0.287
Property Description
Lovely well maintained home sitting on 2 lots totaling 12,500 SF of property! Large covered front and back porches and fully fenced back yard. Additional glass front door will bring in a ton of natural lighting. Vinyl plank flooring throughout main areas of home. Family room provides built in entertainment center - plus look up at the beams on the ceiling Open concept. Breakfast area with upper and lower cabinets for storage plus pantry. Refrigerator is included. All electric home. Kitchen features black appliances and laminate counters. Utility room is off the kitchen. Split floor plan with owner's bedroom in rear. Owner's bath has double sinks, HUGE soaking tub and separate shower. Secondary bedrooms and bath in front of home. No restrictions! Move in ready and looking for a brand new owner! BRAND NEW AC just installed!
Location
State TX
County Polk
Area Livingston Area
Rooms
Bedroom Description All Bedrooms Down,Split Plan,Walk-In Closet
Other Rooms Family Room, Kitchen/Dining Combo, Utility Room in House
Master Bathroom Primary Bath: Double Sinks, Primary Bath: Separate Shower, Primary Bath: Soaking Tub
Kitchen Breakfast Bar, Kitchen open to Family Room, Pantry
Interior
Interior Features Fire/Smoke Alarm, Refrigerator Included
Heating Central Electric
Cooling Central Electric
Flooring Carpet, Laminate
Exterior
Exterior Feature Back Yard Fenced, Covered Patio/Deck
Roof Type Other
Private Pool No
Building
Lot Description Cleared
Story 1
Foundation Block & Beam
Lot Size Range 1/4 Up to 1/2 Acre
Builder Name Clayton Homes
Sewer Septic Tank
Water Public Water
Structure Type Vinyl
New Construction No
Schools
Elementary Schools Lisd Open Enroll
Middle Schools Livingston Junior High School
High Schools Livingston High School
School District 103 - Livingston
Others
Senior Community No
Restrictions Mobile Home Allowed,No Restrictions
Tax ID W1200-0290-00
Energy Description Digital Program Thermostat
Acceptable Financing Cash Sale, Conventional, FHA, USDA Loan, VA
Tax Rate 1.742
Disclosures Sellers Disclosure
Listing Terms Cash Sale, Conventional, FHA, USDA Loan, VA
Financing Cash Sale,Conventional,FHA,USDA Loan,VA
Special Listing Condition Sellers Disclosure
Read Less Info
Want to know what your home might be worth? Contact us for a FREE valuation!

Our team is ready to help you sell your home for the highest possible price ASAP

Bought with JLA Realty







