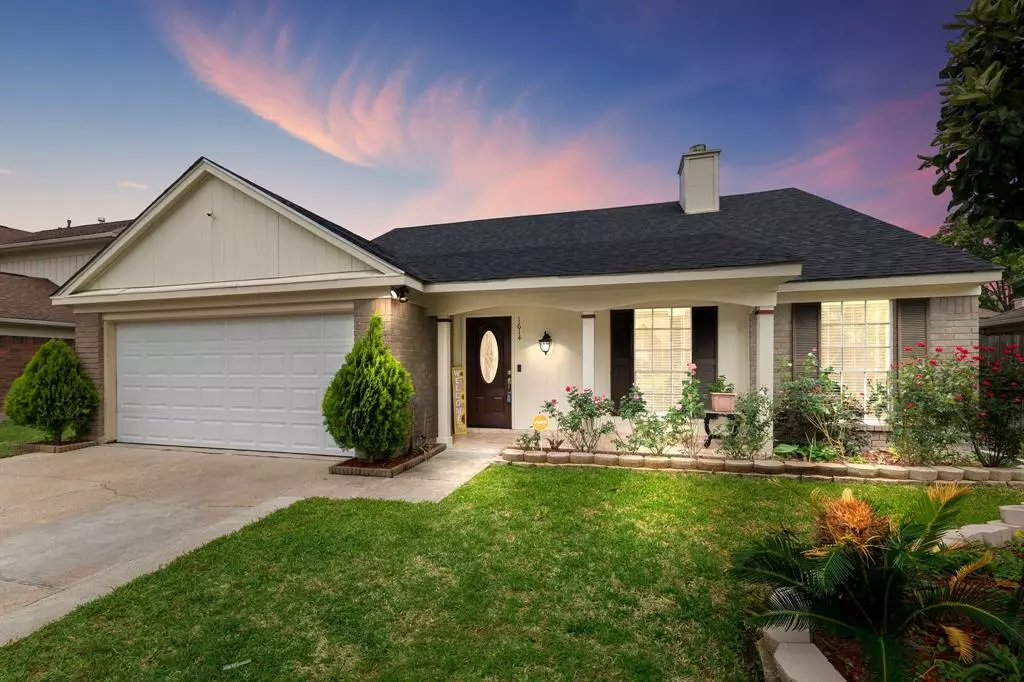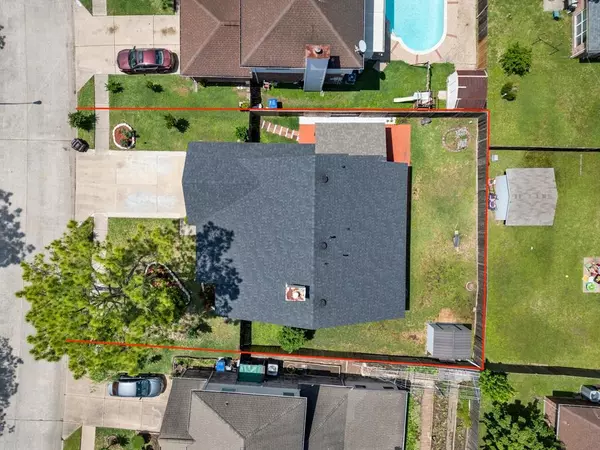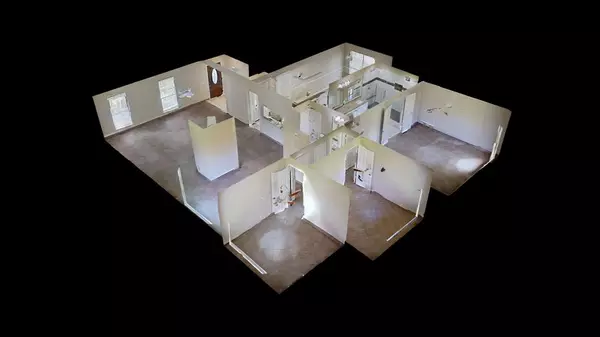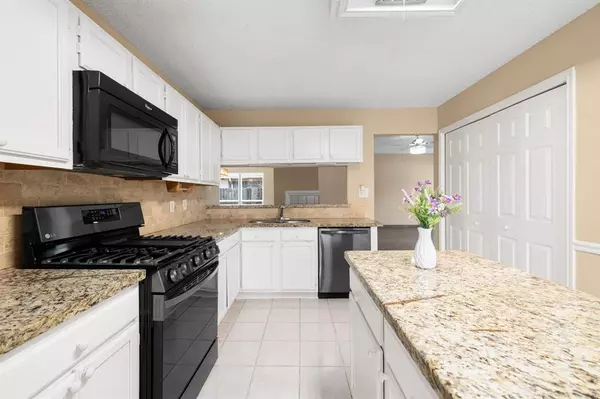$265,000
For more information regarding the value of a property, please contact us for a free consultation.
3 Beds
2 Baths
1,844 SqFt
SOLD DATE : 06/27/2024
Key Details
Property Type Single Family Home
Listing Status Sold
Purchase Type For Sale
Square Footage 1,844 sqft
Price per Sqft $143
Subdivision Cranbrook
MLS Listing ID 18408367
Sold Date 06/27/24
Style Contemporary/Modern
Bedrooms 3
Full Baths 2
HOA Fees $41/ann
HOA Y/N 1
Year Built 1991
Annual Tax Amount $5,156
Tax Year 2023
Lot Size 6,732 Sqft
Acres 0.1545
Property Description
OPEN HOUSE SATURDAY MAY 25TH FROM 1-5PM! Welcome to 1614 Newmark Drive, nestled in the vibrant community of Cranbrook & zoned to Spring ISD! This inviting home boasts 3 cozy bedrooms, 2 luxurious baths, & a 2-car garage, all designed to embrace your lifestyle. Step inside to find an expansive open floor plan, perfect for hosting gatherings with ease. The gourmet kitchen dazzles with pristine white cabinetry & a sleek granite island, elevating every culinary experience. Relax & unwind in the family room adorned with a chic fireplace, elegant tile flooring, and sun-drenched windows inviting warmth & serenity. Retreat to the primary suite with double sinks, a spa-like custom walk-in shower, and abundant storage. Whether hosting soirées in the dining room or savoring morning coffee in the breakfast nook, every moment is cherished in this haven. Step outside to the covered patio & lush backyard, perfect setting for outdoor entertainment. Check out the 3D tour & schedule your showing today!
Location
State TX
County Harris
Area 1960/Cypress Creek South
Rooms
Bedroom Description En-Suite Bath
Other Rooms 1 Living Area, Breakfast Room, Formal Dining
Master Bathroom Primary Bath: Double Sinks, Primary Bath: Shower Only, Primary Bath: Tub/Shower Combo
Kitchen Breakfast Bar, Island w/o Cooktop, Kitchen open to Family Room
Interior
Interior Features Alarm System - Owned, Dryer Included, Fire/Smoke Alarm, Refrigerator Included, Washer Included
Heating Central Gas
Cooling Central Electric
Flooring Tile
Fireplaces Number 1
Fireplaces Type Gaslog Fireplace
Exterior
Exterior Feature Back Yard, Back Yard Fenced, Covered Patio/Deck, Storage Shed
Parking Features Attached Garage
Garage Spaces 2.0
Roof Type Composition
Street Surface Concrete
Private Pool No
Building
Lot Description Subdivision Lot
Story 1
Foundation Slab
Lot Size Range 0 Up To 1/4 Acre
Water Water District
Structure Type Brick
New Construction No
Schools
Elementary Schools Clark Elementary School (Spring)
Middle Schools Stelle Claughton Middle School
High Schools Andy Dekaney H S
School District 48 - Spring
Others
HOA Fee Include Recreational Facilities
Senior Community No
Restrictions Deed Restrictions
Tax ID 116-005-010-0006
Energy Description Ceiling Fans
Acceptable Financing Cash Sale, Conventional, FHA, VA
Tax Rate 2.4226
Disclosures Sellers Disclosure
Listing Terms Cash Sale, Conventional, FHA, VA
Financing Cash Sale,Conventional,FHA,VA
Special Listing Condition Sellers Disclosure
Read Less Info
Want to know what your home might be worth? Contact us for a FREE valuation!

Our team is ready to help you sell your home for the highest possible price ASAP

Bought with Keller Williams Realty Professionals






