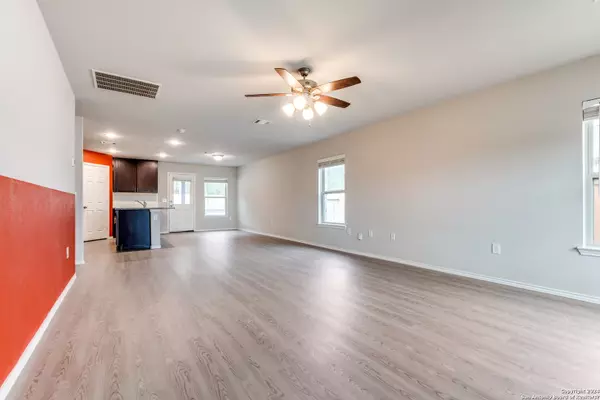$344,900
For more information regarding the value of a property, please contact us for a free consultation.
4 Beds
2 Baths
2,744 SqFt
SOLD DATE : 07/08/2024
Key Details
Property Type Single Family Home
Sub Type Single Residential
Listing Status Sold
Purchase Type For Sale
Square Footage 2,744 sqft
Price per Sqft $125
Subdivision Harrington Trails
MLS Listing ID 1762396
Sold Date 07/08/24
Style Two Story,Traditional
Bedrooms 4
Full Baths 2
Construction Status Pre-Owned
HOA Fees $62/ann
Year Built 2021
Annual Tax Amount $4,618
Tax Year 2023
Lot Size 8,276 Sqft
Property Description
Owner Financing Available! No Banks Involved. Poor Credit Ok. ITIN Ok. Dueno a Dueno. Welcome to the heart of suburban living at 15006 Paddock Point Lane in New Caney, Texas. Upon entering the immaculate home, the kitchen showcases its granite countertops and a gas oven, a culinary haven equipped with top-tier appliances. The open layout seamlessly connects the kitchen to the living space, creating an ideal setting. The living area is bathed in natural light, providing an ideal space for relaxation. As you step outdoors, discover a backyard oasis with an above-ground pool. The covered patio/deck invites you to enjoy the outdoors, creating a private retreat in the fenced backyard. Situated on a cul-de-sac, the property boasts great curb appeal. This home is part of a vibrant community, you'll find an array of amenities nearby, from schools, parks, shopping centers and fine dinning, ensuring that everything you need is nearby. Schedule your showing today!
Location
State TX
County Montgomery
Area 3100
Rooms
Master Bathroom Main Level 11X8 Shower Only
Master Bedroom Main Level 15X13 DownStairs
Bedroom 2 2nd Level 14X14
Bedroom 3 2nd Level 14X13
Bedroom 4 2nd Level 14X13
Dining Room Main Level 17X11
Kitchen Main Level 13X11
Family Room Main Level 18X11
Interior
Heating Central
Cooling One Central
Flooring Carpeting, Ceramic Tile, Vinyl
Heat Source Electric
Exterior
Exterior Feature Covered Patio, Privacy Fence
Garage Two Car Garage
Pool Above Ground Pool
Amenities Available Pool, Park/Playground
Roof Type Composition
Private Pool Y
Building
Foundation Slab
Sewer Other
Water Other
Construction Status Pre-Owned
Schools
Elementary Schools Call District
Middle Schools Call District
High Schools Call District
School District Call District
Others
Acceptable Financing 1st Seller Carry, 2nd Seller Carry, Wraparound
Listing Terms 1st Seller Carry, 2nd Seller Carry, Wraparound
Read Less Info
Want to know what your home might be worth? Contact us for a FREE valuation!

Our team is ready to help you sell your home for the highest possible price ASAP







