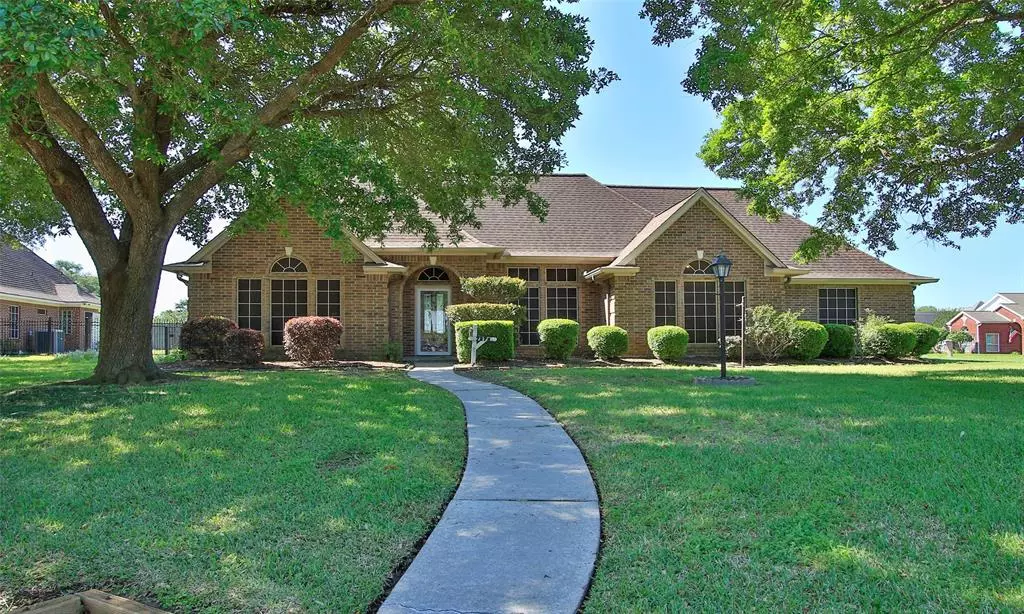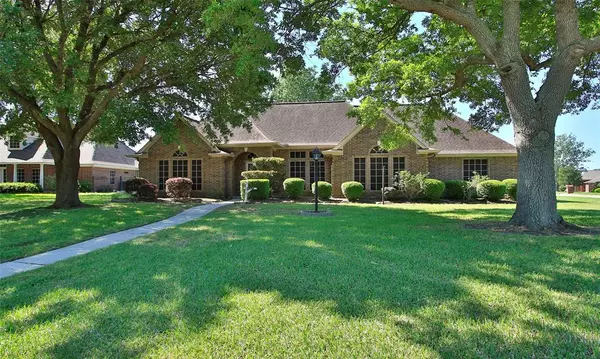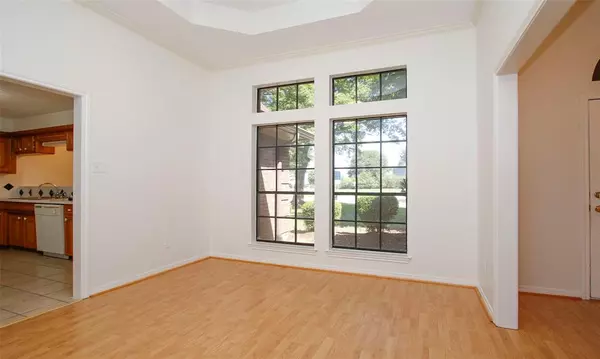$375,000
For more information regarding the value of a property, please contact us for a free consultation.
3 Beds
2.1 Baths
1,916 SqFt
SOLD DATE : 07/09/2024
Key Details
Property Type Single Family Home
Listing Status Sold
Purchase Type For Sale
Square Footage 1,916 sqft
Price per Sqft $174
Subdivision Seven Coves 01
MLS Listing ID 27145916
Sold Date 07/09/24
Style Traditional
Bedrooms 3
Full Baths 2
Half Baths 1
HOA Fees $47/ann
HOA Y/N 1
Year Built 1993
Annual Tax Amount $4,305
Tax Year 2023
Lot Size 10,030 Sqft
Acres 0.2303
Property Description
Calling all lake lovers! This distinctive 3 bed 2.5 bath 100% brick home on corner lot in Seven Coves isn't just a place to live, it's your launchpad for endless fun on the lake. Imagine mornings spent unwinding on your huge covered patio, sipping coffee as the birds chirp and the fresh lake air invigorates you. It's the perfect way to fuel up for a day of laid-back lake adventures. Seven Coves boasts a vibrant boating community, putting you right in the heart of the action! Hit the water with ease thanks to the readily available 225 covered boat slips .Need a casual bite or refreshing drink after a day on the water? The Wave restaurant is your go-to for lakeside dining and cocktails. When the day is done, unwind in the spacious family room with soaring ceilings, offering a sense of openness and airiness. This home boasts a 3-car oversized garage, ideal for your boat, lake toys, and workshop. Freshly painted ready to move in and enjoy endless summer fun.
Location
State TX
County Montgomery
Area Lake Conroe Area
Rooms
Bedroom Description All Bedrooms Down,En-Suite Bath,Primary Bed - 1st Floor,Walk-In Closet
Other Rooms Breakfast Room, Family Room, Formal Dining, Home Office/Study, Kitchen/Dining Combo, Utility Room in House
Master Bathroom Full Secondary Bathroom Down, Half Bath, Primary Bath: Double Sinks, Primary Bath: Shower Only, Secondary Bath(s): Tub/Shower Combo, Vanity Area
Kitchen Breakfast Bar, Pantry
Interior
Interior Features Crown Molding, Formal Entry/Foyer, High Ceiling, Window Coverings
Heating Central Electric
Cooling Central Electric
Flooring Carpet, Laminate, Tile
Fireplaces Number 1
Fireplaces Type Gas Connections, Gaslog Fireplace
Exterior
Exterior Feature Back Yard, Back Yard Fenced, Covered Patio/Deck, Fully Fenced, Patio/Deck, Porch, Private Driveway, Side Yard, Sprinkler System, Subdivision Tennis Court, Workshop
Parking Features Detached Garage, Oversized Garage
Garage Spaces 3.0
Garage Description Auto Garage Door Opener, Boat Parking, Double-Wide Driveway, Workshop
Roof Type Composition
Street Surface Concrete,Curbs,Gutters
Private Pool No
Building
Lot Description Corner, Cul-De-Sac, Subdivision Lot, Wooded
Faces North
Story 1
Foundation Slab
Lot Size Range 1/4 Up to 1/2 Acre
Sewer Public Sewer
Water Public Water, Water District
Structure Type Brick
New Construction No
Schools
Elementary Schools W. Lloyd Meador Elementary School
Middle Schools Robert P. Brabham Middle School
High Schools Willis High School
School District 56 - Willis
Others
HOA Fee Include Clubhouse,Recreational Facilities
Senior Community No
Restrictions Deed Restrictions
Tax ID 8625-01-04400
Energy Description Ceiling Fans,Insulation - Batt,Solar Screens
Acceptable Financing Cash Sale, Conventional
Tax Rate 1.6258
Disclosures Mud, Sellers Disclosure
Listing Terms Cash Sale, Conventional
Financing Cash Sale,Conventional
Special Listing Condition Mud, Sellers Disclosure
Read Less Info
Want to know what your home might be worth? Contact us for a FREE valuation!

Our team is ready to help you sell your home for the highest possible price ASAP

Bought with eXp Realty LLC







