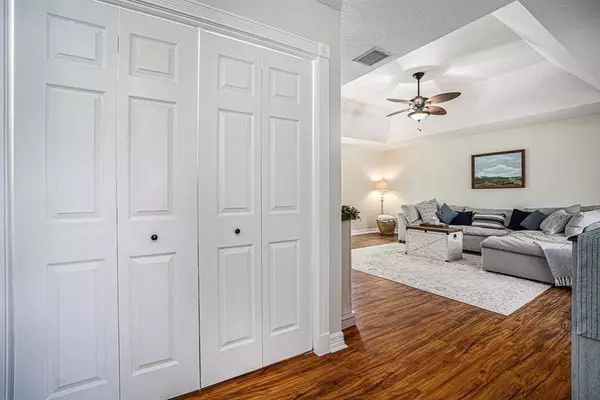$394,368
For more information regarding the value of a property, please contact us for a free consultation.
3 Beds
2 Baths
1,664 SqFt
SOLD DATE : 07/15/2024
Key Details
Property Type Single Family Home
Listing Status Sold
Purchase Type For Sale
Square Footage 1,664 sqft
Price per Sqft $231
Subdivision Quail Prairie Estates
MLS Listing ID 73729627
Sold Date 07/15/24
Style Traditional
Bedrooms 3
Full Baths 2
Year Built 1991
Tax Year 2024
Lot Size 0.895 Acres
Acres 0.895
Property Description
Home is occupied. PLEASE DO NOT STOP, WALK PROPERTY. OR KNOCK ON DOOR WITHOUT AN APPOINTMENT.
NO HOA,NO MUD! Lovely saltwater pool occupies a huge fenced backyard that sure to become a PERSONAL OASIS! All Brick Home sits on almost an acre on a quiet desirable CUL-DE-SAC street. Storage workshop in backyard for the outdoor hobbiest. Bright neutral paint pallet and beautiful American Teak Vinyl Planked flooring. Kitchen updates feature a bright cheery modern design with Silestone Quartz solid surface countertops, farmhouse sink, floating shelves, modern 4 door LG Refrigerator, and a convenient microwave drawer. Reverse Osmosis drinking water system with instant hot water to enjoy your morning tea. Bright white stylish cabinetry and wainscoting. But wait there's more! A whole-house HEPA air filtration system. SEE FEATURE SHEET FOR DETAILS OF WHAT STAYS WITH HOUSE. Water is provided by a community well but there is a WATER TREATMENT SYSTEM that provides quality water.....SEE VIRTUAL TOUR
Location
State TX
County Galveston
Area Santa Fe
Rooms
Bedroom Description All Bedrooms Down,Walk-In Closet
Other Rooms 1 Living Area, Breakfast Room, Utility Room in Garage
Master Bathroom Bidet, Primary Bath: Tub/Shower Combo, Secondary Bath(s): Tub/Shower Combo
Kitchen Breakfast Bar, Pantry, Pots/Pans Drawers, Reverse Osmosis, Under Cabinet Lighting
Interior
Interior Features Crown Molding, Refrigerator Included, Window Coverings
Heating Central Electric
Cooling Central Electric
Flooring Vinyl Plank
Fireplaces Number 1
Fireplaces Type Mock Fireplace
Exterior
Exterior Feature Back Yard Fenced, Patio/Deck, Storage Shed, Workshop
Garage Attached Garage
Garage Spaces 2.0
Pool Salt Water
Roof Type Composition
Private Pool Yes
Building
Lot Description Cul-De-Sac
Faces South
Story 1
Foundation Slab
Lot Size Range 1/2 Up to 1 Acre
Sewer Other Water/Sewer, Septic Tank
Water Other Water/Sewer
Structure Type Brick,Wood
New Construction No
Schools
Elementary Schools Dan J Kubacak Elementary School
Middle Schools Santa Fe Junior High School
High Schools Santa Fe High School
School District 45 - Santa Fe
Others
Senior Community No
Restrictions Unknown
Tax ID 6005-0000-0017-000
Energy Description Ceiling Fans
Acceptable Financing Cash Sale, Conventional, FHA, VA
Tax Rate 2.098766
Disclosures Exclusions
Listing Terms Cash Sale, Conventional, FHA, VA
Financing Cash Sale,Conventional,FHA,VA
Special Listing Condition Exclusions
Read Less Info
Want to know what your home might be worth? Contact us for a FREE valuation!

Our team is ready to help you sell your home for the highest possible price ASAP

Bought with RE/MAX Space Center







