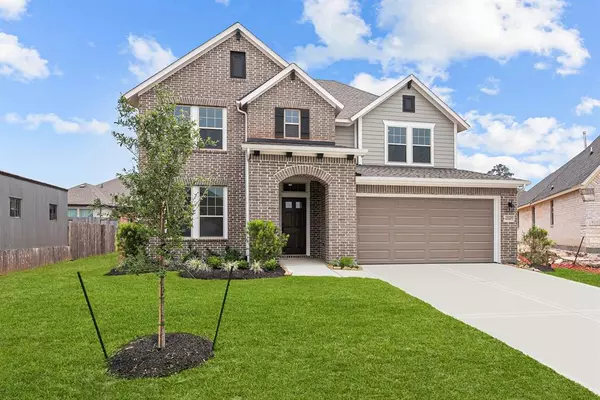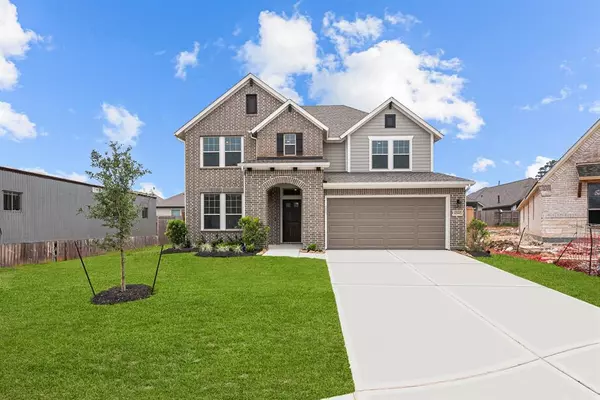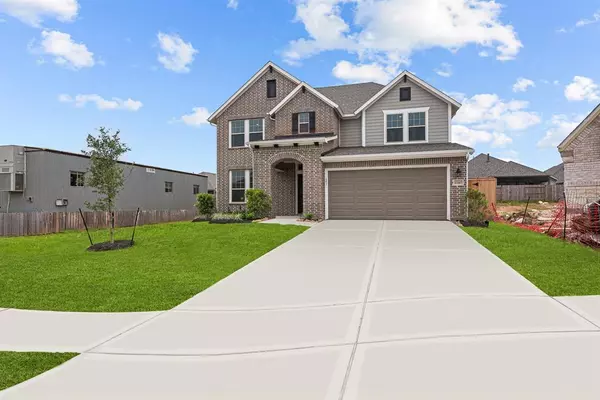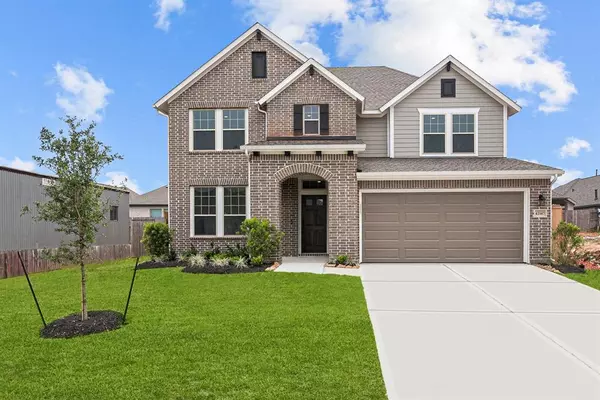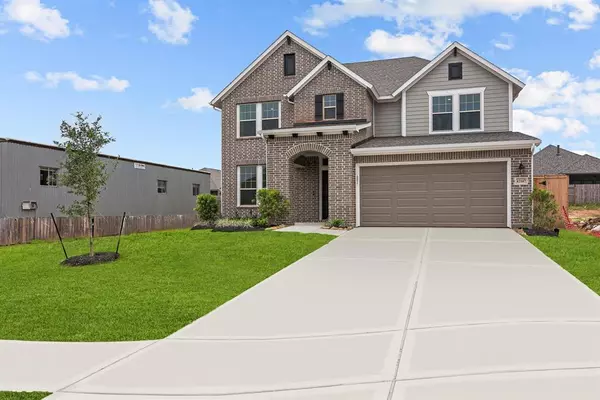$349,990
For more information regarding the value of a property, please contact us for a free consultation.
4 Beds
2.1 Baths
2,621 SqFt
SOLD DATE : 07/11/2024
Key Details
Property Type Single Family Home
Listing Status Sold
Purchase Type For Sale
Square Footage 2,621 sqft
Price per Sqft $133
Subdivision Escondido
MLS Listing ID 38801619
Sold Date 07/11/24
Style Traditional
Bedrooms 4
Full Baths 2
Half Baths 1
HOA Fees $75/ann
HOA Y/N 1
Year Built 2024
Property Description
Innovative and timeless appeal combine with top-quality craftsmanship in The Beck luxury home plan. Birthday cakes, pristine dinners, and shared memories of holiday meal prep all begin in the delightful kitchen. Your open floor plan provides a sensational expanse of enhanced livability and decorative possibilities. Your deluxe Owner's Retreat features an en suite bathroom and a wardrobe-expanding walk-in closet. Each spare bedroom offers a uniquely appealing place to thrive and personalize. Let your creativity soar and arrange brilliant specialty rooms in the extensive FlexSpace? of the downstairs study and upstairs retreat. Design refinements include bonus storage and a downstairs powder room. Build your future together in this tremendous new home plan.
Location
State TX
County Montgomery
Area Magnolia/1488 West
Rooms
Bedroom Description En-Suite Bath,Primary Bed - 1st Floor,Sitting Area,Walk-In Closet
Other Rooms Breakfast Room, Family Room, Gameroom Up, Home Office/Study, Utility Room in House
Master Bathroom Primary Bath: Double Sinks, Primary Bath: Shower Only
Kitchen Island w/o Cooktop, Kitchen open to Family Room, Pantry, Pots/Pans Drawers
Interior
Heating Central Gas
Cooling Central Gas
Exterior
Exterior Feature Back Yard Fenced, Covered Patio/Deck, Sprinkler System
Parking Features Attached Garage
Garage Spaces 2.0
Roof Type Composition
Private Pool No
Building
Lot Description Subdivision Lot
Faces North
Story 2
Foundation Slab
Lot Size Range 0 Up To 1/4 Acre
Builder Name David Weekley Homes
Sewer Public Sewer
Structure Type Brick,Cement Board
New Construction Yes
Schools
Elementary Schools Willie E. Williams Elementary School
Middle Schools Magnolia Junior High School
High Schools Magnolia West High School
School District 36 - Magnolia
Others
Senior Community No
Restrictions Deed Restrictions
Tax ID 4570-02-01200
Acceptable Financing Cash Sale, Conventional, FHA, VA
Disclosures Home Protection Plan
Green/Energy Cert Environments for Living
Listing Terms Cash Sale, Conventional, FHA, VA
Financing Cash Sale,Conventional,FHA,VA
Special Listing Condition Home Protection Plan
Read Less Info
Want to know what your home might be worth? Contact us for a FREE valuation!

Our team is ready to help you sell your home for the highest possible price ASAP

Bought with Better Homes and Gardens Real Estate Gary Greene - Cypress


