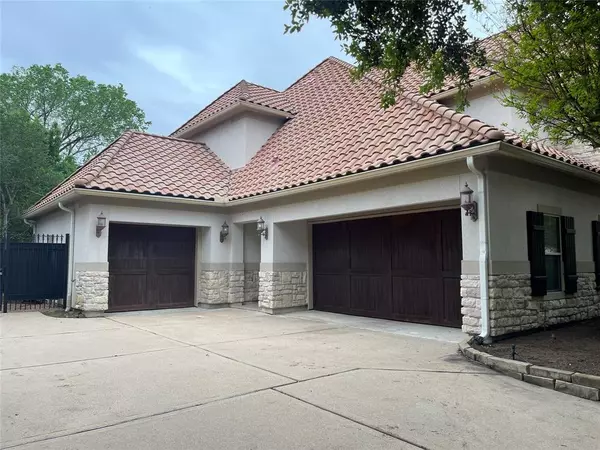$1,599,000
For more information regarding the value of a property, please contact us for a free consultation.
5 Beds
4.1 Baths
5,190 SqFt
SOLD DATE : 07/26/2024
Key Details
Property Type Single Family Home
Listing Status Sold
Purchase Type For Sale
Square Footage 5,190 sqft
Price per Sqft $243
Subdivision Royal Oaks Country Club Sec 11
MLS Listing ID 7208696
Sold Date 07/26/24
Style Mediterranean
Bedrooms 5
Full Baths 4
Half Baths 1
HOA Fees $260/ann
HOA Y/N 1
Year Built 2006
Annual Tax Amount $37,207
Tax Year 2023
Lot Size 0.312 Acres
Acres 0.3125
Property Description
Discover luxury living at 11515 St Germain, a 5-bedroom custom home in prestigious Royal Oaks Country Club. Enjoy stunning golf course views and a spacious backyard. This home boasts a grand foyer, elegant living areas with fireplaces, a gourmet kitchen with island, and a lavish primary suite with dual walk-in closets. Upstairs, find a game room, additional bedrooms, and a balcony with panoramic views. With 5190 sqft of living space on a 13612 sqft lot, this property offers unparalleled luxury. Don't miss the chance to make this dream home yours. Contact us today to schedule a viewing.
Location
State TX
County Harris
Area Westchase Area
Rooms
Bedroom Description En-Suite Bath,Primary Bed - 1st Floor,Sitting Area,Walk-In Closet
Other Rooms 1 Living Area, Breakfast Room, Family Room, Formal Dining, Formal Living, Gameroom Up, Guest Suite, Home Office/Study, Library, Living Area - 1st Floor, Loft, Media, Utility Room in House
Den/Bedroom Plus 6
Kitchen Breakfast Bar, Kitchen open to Family Room, Pantry, Pots/Pans Drawers, Second Sink, Soft Closing Cabinets, Soft Closing Drawers, Under Cabinet Lighting
Interior
Interior Features Balcony, Fire/Smoke Alarm, Formal Entry/Foyer, Prewired for Alarm System, Window Coverings
Heating Central Electric
Cooling Central Gas
Flooring Carpet, Tile, Wood
Fireplaces Number 2
Exterior
Garage Attached Garage
Garage Spaces 3.0
Roof Type Slate
Accessibility Manned Gate
Private Pool No
Building
Lot Description In Golf Course Community
Faces North
Story 2
Foundation Slab
Lot Size Range 1/4 Up to 1/2 Acre
Sewer Public Sewer
Water Water District
Structure Type Stone,Stucco
New Construction No
Schools
Elementary Schools Outley Elementary School
Middle Schools O'Donnell Middle School
High Schools Aisd Draw
School District 2 - Alief
Others
HOA Fee Include Courtesy Patrol,Grounds,Limited Access Gates,On Site Guard
Senior Community No
Restrictions Deed Restrictions
Tax ID 123-054-002-0029
Ownership Full Ownership
Acceptable Financing Cash Sale, Conventional
Tax Rate 2.2482
Disclosures Sellers Disclosure
Listing Terms Cash Sale, Conventional
Financing Cash Sale,Conventional
Special Listing Condition Sellers Disclosure
Read Less Info
Want to know what your home might be worth? Contact us for a FREE valuation!

Our team is ready to help you sell your home for the highest possible price ASAP

Bought with TargetCost Realty







