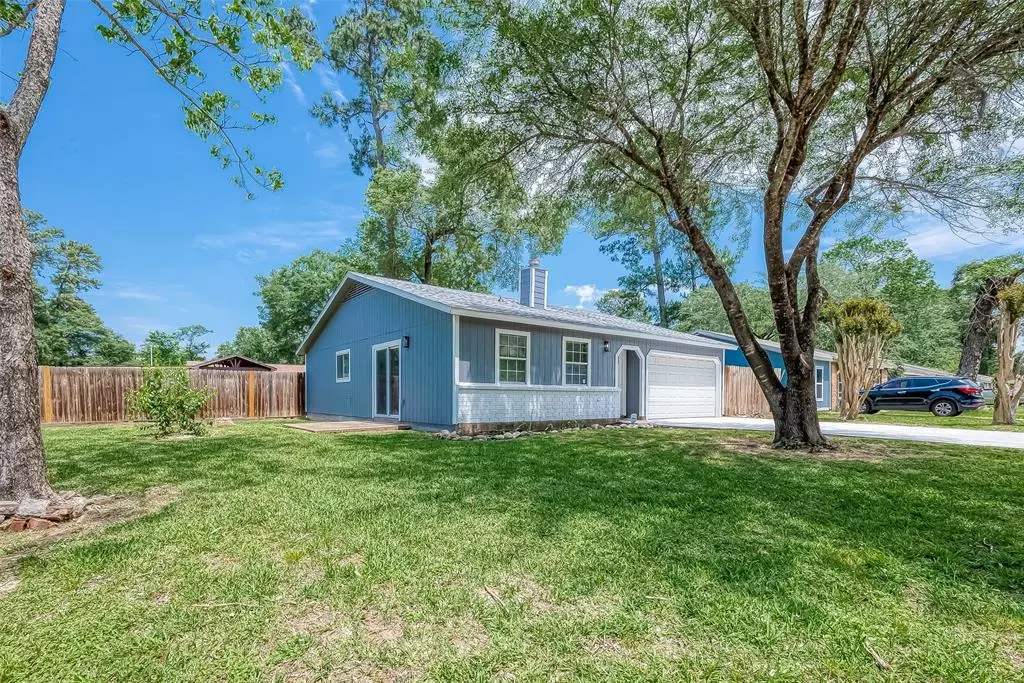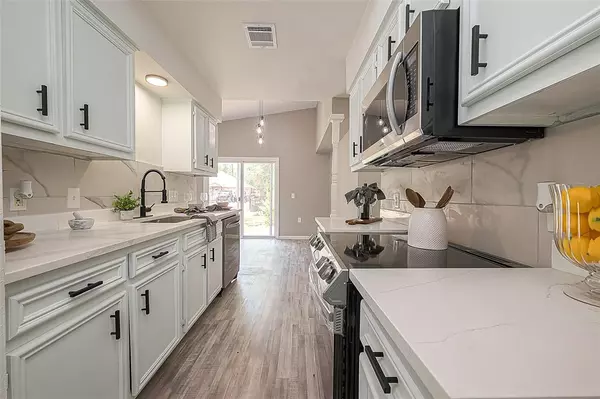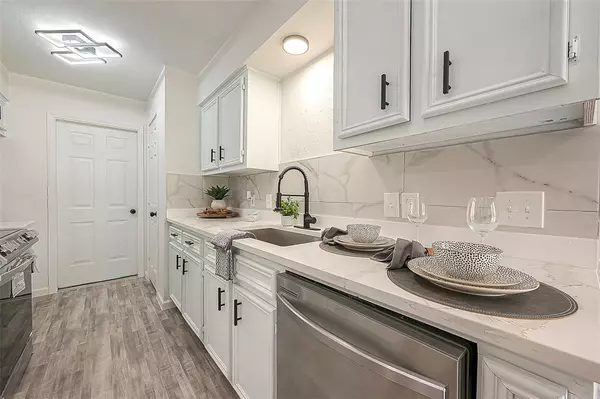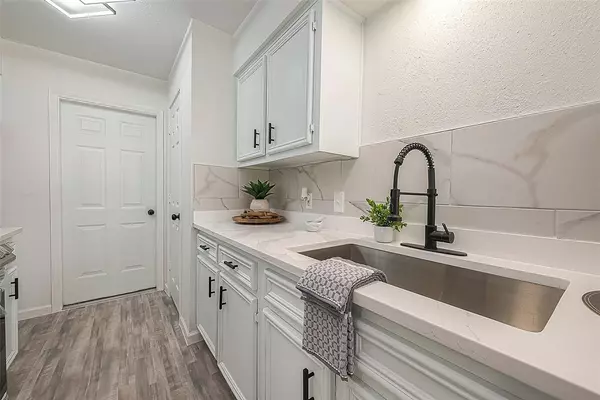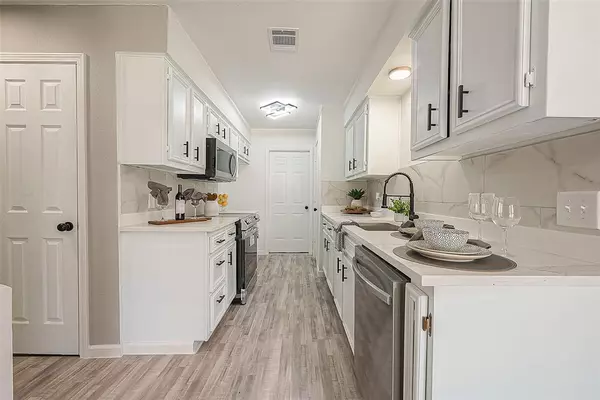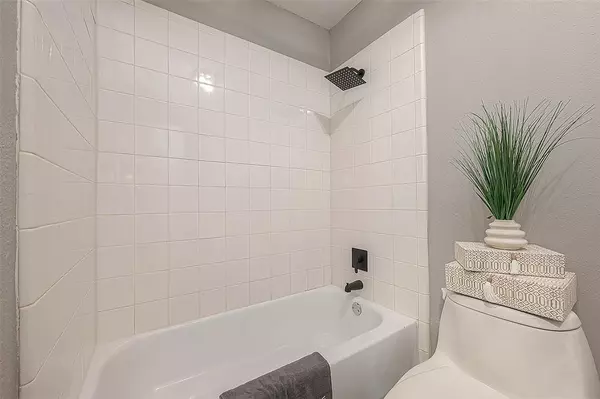$209,000
For more information regarding the value of a property, please contact us for a free consultation.
3 Beds
2 Baths
1,182 SqFt
SOLD DATE : 07/29/2024
Key Details
Property Type Single Family Home
Listing Status Sold
Purchase Type For Sale
Square Footage 1,182 sqft
Price per Sqft $178
Subdivision Verde Forest Sec 01
MLS Listing ID 34022134
Sold Date 07/29/24
Style Ranch
Bedrooms 3
Full Baths 2
HOA Fees $6/ann
HOA Y/N 1
Year Built 1981
Annual Tax Amount $3,018
Tax Year 2023
Lot Size 8,250 Sqft
Acres 0.1894
Property Description
Welcome to your dream home! This stunning property boasts a wealth of upgrades and modern touches, making it a true standout in the market. Here's a glimpse of what this newly remodeled home has to offer: New driveway ,Interior/Exterior freshly painted. Both bathrooms tastefully updated for modern comfort. Step onto new flooring that combines warmth and durability in every room. Embrace comfort and savings with a Lennox 2.5-ton SEER2 17-rated HVAC system. Shelter in style under a new roof featuring premium, algae-resistant lifetime shingles.Culinary delights await in the remodeled kitchen, complete with new countertops, hardware, and a 9” stainless steel deep sink. Cook with precision using the new induction stove, dishwasher, and microwave for effortless meal preparation.This meticulously upgraded home is a blend of style, comfort, and efficiency, ready to welcome you with open arms. Schedule a showing today to experience the beauty and convenience this home has to offer!
Location
State TX
County Harris
Area Northeast Houston
Rooms
Bedroom Description All Bedrooms Down
Other Rooms 1 Living Area
Master Bathroom Primary Bath: Tub/Shower Combo
Kitchen Kitchen open to Family Room, Pantry
Interior
Heating Central Electric
Cooling Central Electric
Flooring Carpet, Engineered Wood
Fireplaces Number 1
Exterior
Parking Features Attached Garage
Garage Spaces 1.0
Roof Type Composition
Private Pool No
Building
Lot Description Corner
Story 1
Foundation Slab
Lot Size Range 0 Up To 1/4 Acre
Sewer Public Sewer
Water Public Water
Structure Type Brick,Wood
New Construction No
Schools
Elementary Schools Elmore Elementary School
Middle Schools Forest Brook Middle School
High Schools North Forest High School
School District 27 - Houston
Others
Senior Community No
Restrictions Unknown
Tax ID 103-181-000-0019
Energy Description Ceiling Fans,Digital Program Thermostat,High-Efficiency HVAC
Acceptable Financing Cash Sale, Conventional, FHA, VA
Tax Rate 2.0148
Disclosures Sellers Disclosure
Listing Terms Cash Sale, Conventional, FHA, VA
Financing Cash Sale,Conventional,FHA,VA
Special Listing Condition Sellers Disclosure
Read Less Info
Want to know what your home might be worth? Contact us for a FREE valuation!

Our team is ready to help you sell your home for the highest possible price ASAP

Bought with Keller Williams Houston Central


