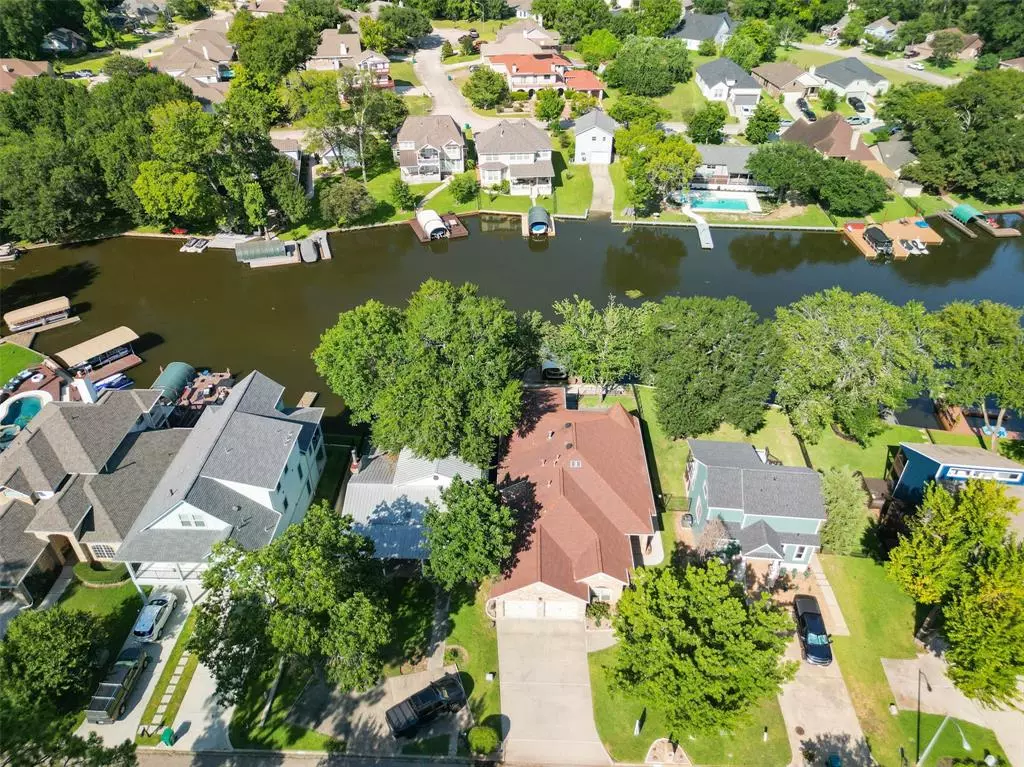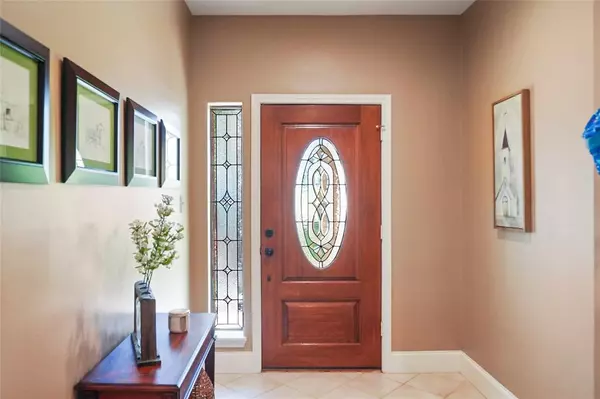$725,000
For more information regarding the value of a property, please contact us for a free consultation.
4 Beds
2.1 Baths
2,567 SqFt
SOLD DATE : 08/09/2024
Key Details
Property Type Single Family Home
Listing Status Sold
Purchase Type For Sale
Square Footage 2,567 sqft
Price per Sqft $284
Subdivision Seven Coves
MLS Listing ID 40431358
Sold Date 08/09/24
Style Traditional
Bedrooms 4
Full Baths 2
Half Baths 1
HOA Fees $47/ann
HOA Y/N 1
Year Built 1996
Annual Tax Amount $8,273
Tax Year 2023
Lot Size 6,000 Sqft
Acres 0.1377
Property Description
Nestled within the serene ambiance of Seven Coves on Lake Conroe, this waterfront haven epitomizes tranquil lakeside living. Single-story sanctuary boasts 4 bed, 2.5 baths, oversized 2-car garage, & decked attic for added storage. The granite island kitchen w/breakfast bar overlooks the bright living room, which features gaslog fireplace & picture windows that offer stunning lake views. Home office is perfect for remote working. Primary suite offers cozy sitting area & opulent bath w/dual vanity, soaking tub, separate tiled shower, & expansive walk-in closet. Spacious secondary bedrooms w/full bath provide plenty of room for family or guests. Outside, deck overlooks the glistening waters, complemented by covered boat slip w/lift & dock perfect for fishing or relaxation. Subdivision amenities include swimming pool, tennis & basketball courts, & boat ramp. This residence invites you to indulge in the ultimate lakeside lifestyle, where peace & rejuvenation abound.
Location
State TX
County Montgomery
Area Lake Conroe Area
Rooms
Bedroom Description All Bedrooms Down,Primary Bed - 1st Floor
Other Rooms 1 Living Area, Breakfast Room, Home Office/Study, Utility Room in House
Master Bathroom Primary Bath: Double Sinks, Primary Bath: Separate Shower, Primary Bath: Soaking Tub
Den/Bedroom Plus 4
Kitchen Breakfast Bar, Island w/ Cooktop, Kitchen open to Family Room, Pantry, Under Cabinet Lighting
Interior
Interior Features Alarm System - Owned, Central Vacuum, Fire/Smoke Alarm, High Ceiling
Heating Central Gas
Cooling Central Electric
Flooring Carpet, Tile
Fireplaces Number 1
Fireplaces Type Gaslog Fireplace
Exterior
Exterior Feature Back Yard, Back Yard Fenced, Covered Patio/Deck, Patio/Deck, Sprinkler System, Subdivision Tennis Court
Parking Features Attached Garage, Oversized Garage
Garage Spaces 2.0
Garage Description Auto Garage Door Opener, Double-Wide Driveway
Waterfront Description Boat Lift,Boat Slip,Bulkhead,Lakefront
Roof Type Composition
Street Surface Concrete,Curbs
Private Pool No
Building
Lot Description Subdivision Lot, Waterfront
Story 1
Foundation Slab
Lot Size Range 0 Up To 1/4 Acre
Sewer Public Sewer
Water Public Water
Structure Type Brick,Cement Board
New Construction No
Schools
Elementary Schools W. Lloyd Meador Elementary School
Middle Schools Robert P. Brabham Middle School
High Schools Willis High School
School District 56 - Willis
Others
Senior Community No
Restrictions Deed Restrictions
Tax ID 8625-04-11900
Ownership Full Ownership
Energy Description Attic Vents,Ceiling Fans,Digital Program Thermostat,Insulated/Low-E windows
Acceptable Financing Cash Sale, Conventional, FHA, VA
Tax Rate 1.6258
Disclosures Sellers Disclosure
Listing Terms Cash Sale, Conventional, FHA, VA
Financing Cash Sale,Conventional,FHA,VA
Special Listing Condition Sellers Disclosure
Read Less Info
Want to know what your home might be worth? Contact us for a FREE valuation!

Our team is ready to help you sell your home for the highest possible price ASAP

Bought with Keller Williams Realty The Woodlands







