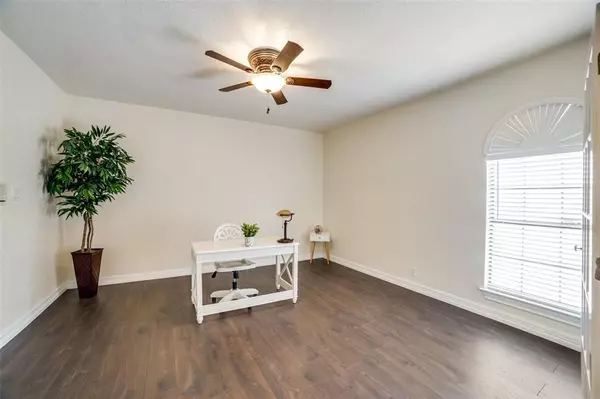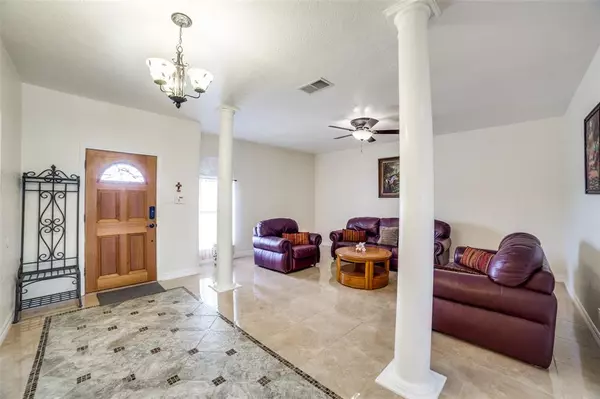$545,000
For more information regarding the value of a property, please contact us for a free consultation.
4 Beds
2.1 Baths
3,814 SqFt
SOLD DATE : 08/13/2024
Key Details
Property Type Single Family Home
Listing Status Sold
Purchase Type For Sale
Square Footage 3,814 sqft
Price per Sqft $145
Subdivision Triple Oaks Sub
MLS Listing ID 43723979
Sold Date 08/13/24
Style Contemporary/Modern
Bedrooms 4
Full Baths 2
Half Baths 1
Year Built 1991
Annual Tax Amount $10,120
Tax Year 2023
Lot Size 0.688 Acres
Acres 0.688
Property Description
Far enough to feel like you are in the country but not so far to feel like you are away from civilization, this spacious 3800 square foot 1 story home on a little over a half-acre lot features a large circle driveway, high ceilings, an open floor plan with large bedrooms and an attached 2 car garage. The backyard is an entertainer's dream with a spacious covered patio, a huge permanently installed sunshade that is perfect for a covered hangout or playground, an additional detached 2 car garage that is perfect for storage, a workshop, or a home gym. Home has had new laminate hardwood floors installed, fresh paint throughout, and new granite countertops all installed in 2024. Freestanding full-size wine fridge in kitchen conveys. The home is located just outside San Antonio, only 25 minutes from all 3 Military bases, and only 20 minutes from downtown San Antonio. There is also a hidden surprise in this home, so come see this property today!
Location
State TX
County Bexar
Rooms
Bedroom Description En-Suite Bath,Primary Bed - 1st Floor,Sitting Area,Walk-In Closet
Other Rooms 1 Living Area, Family Room, Formal Dining, Formal Living
Master Bathroom Full Secondary Bathroom Down, Half Bath, Primary Bath: Double Sinks, Primary Bath: Separate Shower, Primary Bath: Soaking Tub, Secondary Bath(s): Double Sinks, Secondary Bath(s): Separate Shower, Secondary Bath(s): Soaking Tub
Den/Bedroom Plus 5
Kitchen Island w/o Cooktop, Kitchen open to Family Room, Pantry, Walk-in Pantry
Interior
Interior Features Formal Entry/Foyer, High Ceiling
Heating Central Gas
Cooling Central Electric
Flooring Laminate, Tile
Fireplaces Number 1
Fireplaces Type Gas Connections
Exterior
Exterior Feature Back Yard, Back Yard Fenced, Covered Patio/Deck, Patio/Deck, Porch, Storage Shed
Parking Features Attached Garage, Detached Garage
Garage Spaces 2.0
Garage Description Additional Parking, Circle Driveway, Workshop
Roof Type Composition
Street Surface Asphalt
Accessibility Driveway Gate
Private Pool No
Building
Lot Description Subdivision Lot
Faces South
Story 1
Foundation Slab
Lot Size Range 1/4 Up to 1/2 Acre
Sewer Septic Tank
Water Public Water
Structure Type Brick
New Construction No
Schools
Elementary Schools Tradition Elementary School
Middle Schools East Central Heritage Middle School
High Schools East Central H S
School District 489 - East Central
Others
Senior Community No
Restrictions Unknown
Tax ID 05125-402-0550
Ownership Full Ownership
Energy Description Digital Program Thermostat,HVAC>13 SEER,Insulation - Blown Fiberglass
Acceptable Financing Cash Sale, Conventional, FHA, VA
Tax Rate 1.9354
Disclosures No Disclosures
Listing Terms Cash Sale, Conventional, FHA, VA
Financing Cash Sale,Conventional,FHA,VA
Special Listing Condition No Disclosures
Read Less Info
Want to know what your home might be worth? Contact us for a FREE valuation!

Our team is ready to help you sell your home for the highest possible price ASAP

Bought with Keller Williams Realty






