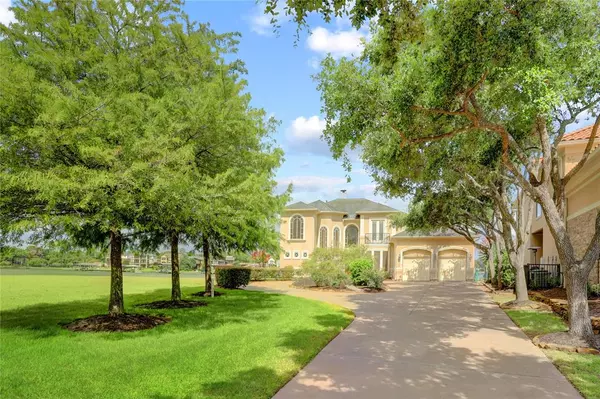$1,299,000
For more information regarding the value of a property, please contact us for a free consultation.
4 Beds
3.1 Baths
3,586 SqFt
SOLD DATE : 08/16/2024
Key Details
Property Type Single Family Home
Listing Status Sold
Purchase Type For Sale
Square Footage 3,586 sqft
Price per Sqft $340
Subdivision Seabrook Island
MLS Listing ID 43658517
Sold Date 08/16/24
Style Mediterranean
Bedrooms 4
Full Baths 3
Half Baths 1
HOA Fees $62/ann
HOA Y/N 1
Year Built 2001
Annual Tax Amount $23,178
Tax Year 2023
Lot Size 0.491 Acres
Acres 0.491
Property Description
Welcome to your Mediterranean dream home on Taylor Lake! This exquisite four-bedroom, three in a half bathroom retreat offers breathtaking water views and unparalleled elegance. The grand foyer, high ceilings, and arched doorways create a sense of timeless luxury. The gourmet kitchen features granite countertops, custom cabinetry, and stainless steel appliances. The first floor primary suite boasts a large bay window overlooking the lake, spa-like en-suite bathroom, and spacious walk-in closet.
Outside, enjoy a beautifully landscaped yard and relax on the outdoor patio enjoying your 180 degree lake front views. Situated on a large, cul-de-sac lot, this home provides the ultimate in tranquility and privacy, while still being close to top-rated schools, shopping, and dining. Don?t miss this rare opportunity to own a piece of paradise!
Location
State TX
County Harris
Area Clear Lake Area
Rooms
Bedroom Description Primary Bed - 1st Floor
Other Rooms Breakfast Room, Family Room, Formal Dining, Gameroom Up
Master Bathroom Half Bath, Hollywood Bath, Primary Bath: Double Sinks, Primary Bath: Jetted Tub, Secondary Bath(s): Tub/Shower Combo
Kitchen Island w/ Cooktop, Pantry, Under Cabinet Lighting, Walk-in Pantry
Interior
Interior Features Alarm System - Owned, Crown Molding, Fire/Smoke Alarm, High Ceiling, Prewired for Alarm System, Washer Included, Window Coverings, Wired for Sound
Heating Central Electric
Cooling Central Electric
Flooring Carpet, Tile
Fireplaces Number 1
Fireplaces Type Gas Connections, Gaslog Fireplace
Exterior
Exterior Feature Back Yard, Back Yard Fenced, Balcony, Covered Patio/Deck, Exterior Gas Connection, Mosquito Control System, Partially Fenced, Porch, Side Yard, Sprinkler System
Parking Features Attached Garage
Garage Spaces 2.0
Garage Description Auto Garage Door Opener, Circle Driveway, Single-Wide Driveway
Waterfront Description Lake View,Lakefront,Wood Bulkhead
Roof Type Composition
Street Surface Concrete
Private Pool No
Building
Lot Description Cul-De-Sac, Water View, Waterfront
Faces East
Story 2
Foundation Slab
Lot Size Range 1/4 Up to 1/2 Acre
Builder Name Tuscany
Sewer Public Sewer
Water Public Water
Structure Type Stucco
New Construction No
Schools
Elementary Schools Ed H White Elementary School
Middle Schools Seabrook Intermediate School
High Schools Clear Falls High School
School District 9 - Clear Creek
Others
HOA Fee Include Grounds,Limited Access Gates,Other,Recreational Facilities
Senior Community No
Restrictions Deed Restrictions
Tax ID 120-214-004-0015
Energy Description Attic Vents,Ceiling Fans
Acceptable Financing Cash Sale, Conventional, VA
Tax Rate 2.1474
Disclosures Sellers Disclosure
Listing Terms Cash Sale, Conventional, VA
Financing Cash Sale,Conventional,VA
Special Listing Condition Sellers Disclosure
Read Less Info
Want to know what your home might be worth? Contact us for a FREE valuation!

Our team is ready to help you sell your home for the highest possible price ASAP

Bought with Engel & Volkers Houston







