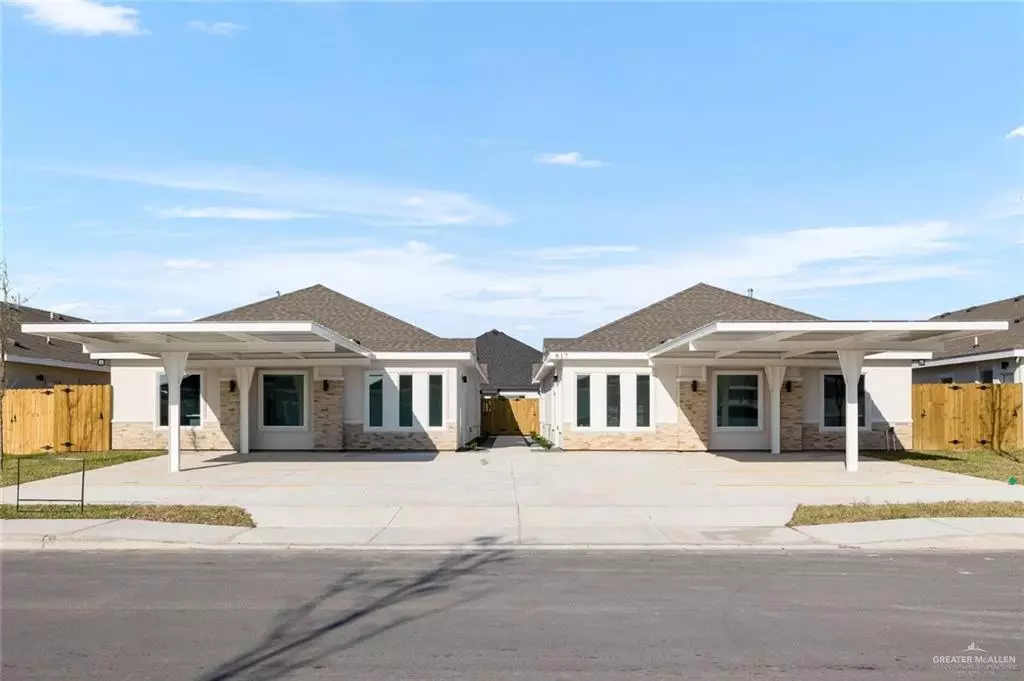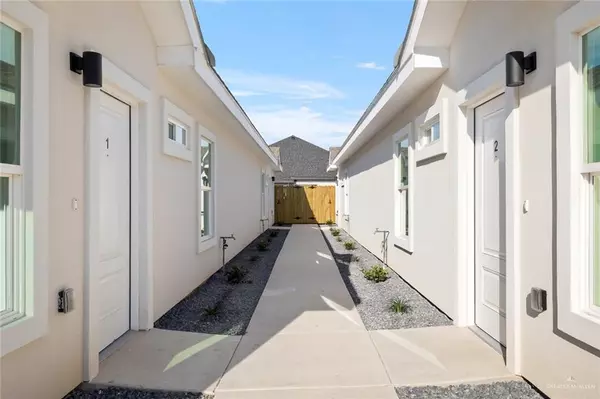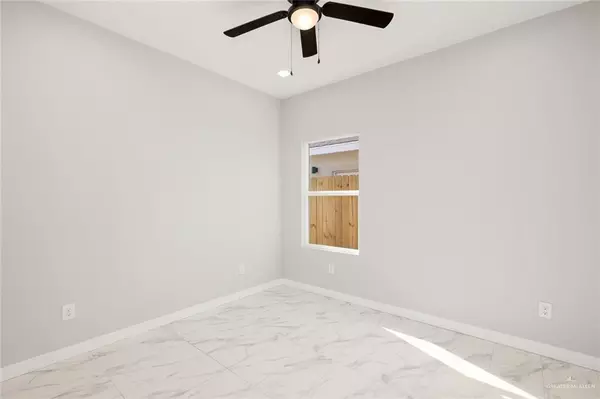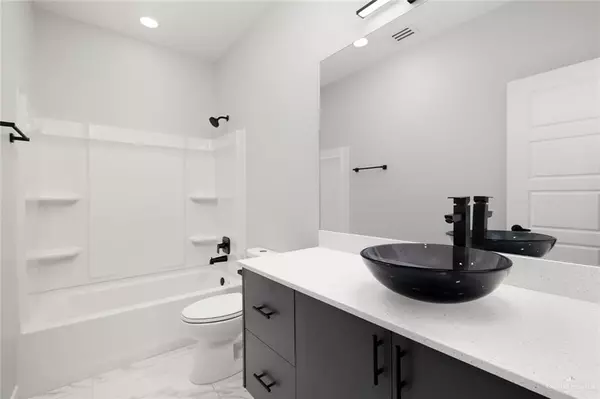$535,900
For more information regarding the value of a property, please contact us for a free consultation.
4,200 SqFt
SOLD DATE : 08/06/2024
Key Details
Property Type Multi-Family
Sub Type Quadruplex
Listing Status Sold
Purchase Type For Sale
Square Footage 4,200 sqft
Subdivision Atwood Village
MLS Listing ID 429945
Sold Date 08/06/24
HOA Fees $25/ann
HOA Y/N Yes
Originating Board Greater McAllen
Year Built 2023
Annual Tax Amount $3,000
Tax Year 2023
Lot Size 9,831 Sqft
Acres 0.2257
Property Description
All units are 3 bed. READY IN 2 WEEKS! GET IT UC NOW! Professional interior design have wonderful color scheme, modern flooring with large kitchen islands and kitchen cabinets! Unique LED chandeliers, nice hardware and restroom accessories, elegant mirrors, wall LED vanity lights. Black fans and flat LED lighting at main areas and primary bedroom. Main room has large closet and private shower with glass enclosure. Tub on second bedroom. Spacious bedrooms and patios! Extra patios space perfect for higher rentals! One water meter like all the other units in the subdivision, rental income projected is $1290 plus $60 surcharge for water/trash per unit. Micro-hood, Refrigerator and Stove Stainless brand new with manufacturer only warranty. Washer & Dryer Included. PHOTOS FROM SAME BUILDER PROJECTS- ACTUAL COLORS AND MATERIALS MAY CHANGE. VISIT PROPERTY FOR MORE DETAILS. Great investment or VA, FHA!
Location
State TX
County Hidalgo
Community Sidewalks, Street Lights
Rooms
Other Rooms Outbuilding (None)
Interior
Interior Features Ceiling Fan(s), Decorative/High Ceilings, Dryer, Walk-In Closet(s), Washer
Heating Central
Cooling Central Air
Flooring Tile
Equipment 1 Year Warranty
Appliance Electric Water Heater, Microwave, Refrigerator, Stove/Range
Laundry Laundry Closet, Washer/Dryer Connection
Exterior
Exterior Feature Sprinkler System
Carport Spaces 6
Fence Wood
Community Features Sidewalks, Street Lights
Utilities Available Cable Available
Waterfront No
View Y/N No
Roof Type Shingle
Total Parking Spaces 6
Garage No
Building
Lot Description Professional Landscaping, Sidewalks, Sprinkler System
Faces North on 10th St, West on Schunior.
Story 1
Foundation Slab
Sewer City Sewer, MUD
Structure Type Stone,Stucco
New Construction Yes
Schools
Elementary Schools Flores-Zapata
Middle Schools Longoria
High Schools Vela H.S.
Others
Tax ID A635000000006200
Security Features Smoke Detector(s)
Read Less Info
Want to know what your home might be worth? Contact us for a FREE valuation!

Our team is ready to help you sell your home for the highest possible price ASAP







