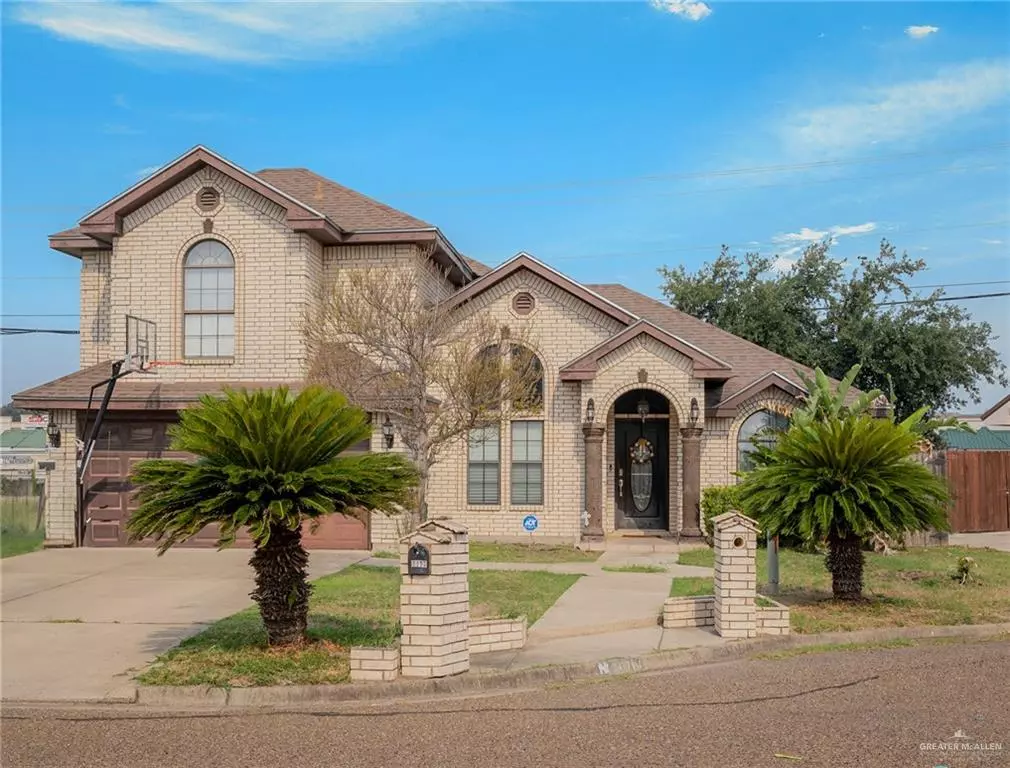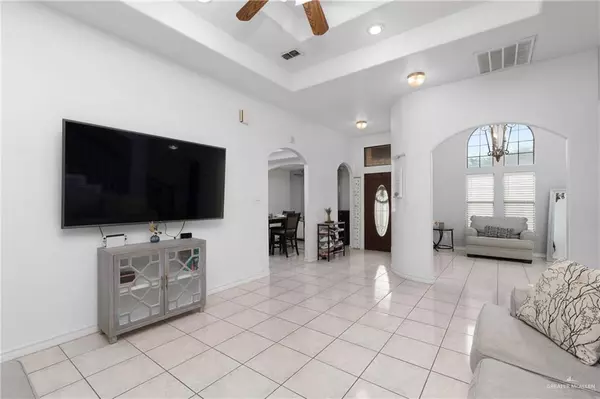$249,000
For more information regarding the value of a property, please contact us for a free consultation.
4 Beds
2.5 Baths
2,124 SqFt
SOLD DATE : 08/09/2024
Key Details
Property Type Single Family Home
Sub Type Single Family Residence
Listing Status Sold
Purchase Type For Sale
Square Footage 2,124 sqft
Subdivision Ponderosa Park
MLS Listing ID 440325
Sold Date 08/09/24
Bedrooms 4
Full Baths 2
Half Baths 1
HOA Y/N Yes
Originating Board Greater McAllen
Year Built 2003
Annual Tax Amount $5,264
Tax Year 2023
Lot Size 5,405 Sqft
Acres 0.1241
Property Description
4th of July special! Ask Listing Agent! This stunning 2-story home nestled in the highly sought-after McAllen ISD. The home features 4 bedrooms, 2.5 baths, & a spacious office area. Greeted by soaring high ceilings, an expansive living area, & two dining spaces. Savor your morning coffee in the charming breakfast nook area, surrounded by sleek granite countertops. Primary suite is conveniently located on the main floor, complete with a full bathroom, walk-in closet, tub-shower, & private toilet room. Upstairs, you’ll find 2 bedrooms & a full bath. Entertain in style in the sprawling backyard, under the pergola filled foliage that shades the back patio perfect for hosting BBQs. With its prime location you are in walking distance to shopping centers, & more. A move in ready home, fully equipped with all appliances. This maintained property offers a worry-free lifestyle. HVAC system & water heater updated in 2020, roof in 2018, Don't miss the opportunity to experience this must-see home!
Location
State TX
County Hidalgo
Community Street Lights
Rooms
Dining Room Living Area(s): 1
Interior
Interior Features Entrance Foyer, Countertops (Granite), Bonus Room, Built-in Features, Ceiling Fan(s), Decorative/High Ceilings, Office/Study, Walk-In Closet(s)
Heating Central
Cooling Central Air
Flooring Porcelain Tile, Tile
Appliance Electric Water Heater, Microwave, Refrigerator, Stove/Range-Electric Smooth
Laundry Laundry Area, Washer/Dryer Connection
Exterior
Exterior Feature Mature Trees
Garage Spaces 2.0
Fence Privacy, Wood
Community Features Street Lights
Utilities Available Cable Available
Waterfront No
View Y/N No
Roof Type Shingle
Total Parking Spaces 2
Garage Yes
Building
Lot Description Cul-De-Sac, Mature Trees
Faces From 281 South exit 1E toward FM Rd 3461/Nolana Loop, merge onto N Cage Blvd, turn right onto Earling Rd/W Nolana Loop, continue to W Nolana Ave, left onto N 34th St, right on Kerria Ave, right on W Jonquil Ave, home on right.
Story 2
Foundation Slab
Water Public
Structure Type Brick
New Construction No
Schools
Elementary Schools Mcauliffe
Middle Schools De Leon
High Schools Rowe H.S.
Others
Tax ID P806006000001000
Security Features Smoke Detector(s)
Read Less Info
Want to know what your home might be worth? Contact us for a FREE valuation!

Our team is ready to help you sell your home for the highest possible price ASAP







