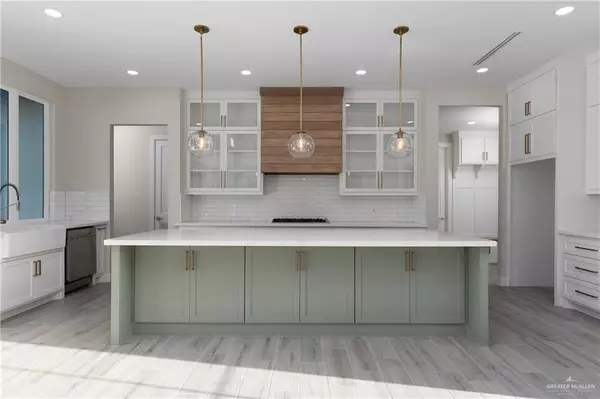$560,000
For more information regarding the value of a property, please contact us for a free consultation.
4 Beds
3 Baths
2,767 SqFt
SOLD DATE : 07/31/2024
Key Details
Property Type Single Family Home
Sub Type Single Family Residence
Listing Status Sold
Purchase Type For Sale
Square Footage 2,767 sqft
Subdivision Oak Ranch Estates Phase Iii
MLS Listing ID 437875
Sold Date 07/31/24
Bedrooms 4
Full Baths 3
HOA Y/N No
Originating Board Greater McAllen
Year Built 2024
Annual Tax Amount $1,461
Tax Year 2023
Lot Size 0.410 Acres
Acres 0.4095
Property Description
Proudly presenting this one-of-a-kind, extraordinary home in Oak Ranch Estates. Sitting on a .4 acre corner lot, this phenomenal brand new build is the pinnacle of luxury. Step inside this 4BD/3BTH/2GAR 2,767sf abode & find yourself greeted by the towering cathedral ceiling in the Great Room ranging from 16' to 20'8". Open-split floor plan, quartz countertops throughout, wood-look ceramic tile in the living areas w/ porcelain tile in the bathrooms. Open kitchen showcases an impressive quartz island, double sink overlooking the backyard, and THE perfect pantry! Master suite boasts a large walk-in shower, free standing tub, double vanity sinks, and a very large walk-in closet complete w/ built-ins. On the opposite end of the home, 2 on-suite bedrooms are ideally placed, each w/ their own walk-in closet and powder room connecting to a "jack & jill" style bathroom w/ walk-in shower. 4th bedroom sits adjacent to another full bathroom and french door w/ access to the expansive back patio.
Location
State TX
County Cameron
Community Curbs, Sidewalks, Street Lights
Rooms
Dining Room Living Area(s): 1
Interior
Interior Features Entrance Foyer, Countertops (Quartz), Built-in Features, Ceiling Fan(s), Decorative/High Ceilings, Split Bedrooms, Walk-In Closet(s)
Heating Central
Cooling Central Air
Flooring Porcelain Tile, Tile
Equipment 1 Year Warranty
Appliance Electric Water Heater, Electric Cooktop, Dishwasher, Disposal, Double Oven
Laundry Laundry Room, Washer/Dryer Connection
Exterior
Exterior Feature Sprinkler System
Garage Spaces 2.0
Fence Privacy, Vinyl
Community Features Curbs, Sidewalks, Street Lights
Waterfront No
View Y/N No
Roof Type Composition Shingle
Total Parking Spaces 2
Garage Yes
Building
Lot Description Corner Lot, Sprinkler System
Faces South on Dilworth, Left on Garrett. Left on Thacker, home is to the immediate right on the corner.
Story 1
Foundation Slab
Sewer City Sewer
Water Public
Structure Type HardiPlank Type,Stucco
New Construction Yes
Schools
Elementary Schools Stuart Place
Middle Schools Vela
High Schools Harlingen South H.S.
Others
Tax ID 439905
Read Less Info
Want to know what your home might be worth? Contact us for a FREE valuation!

Our team is ready to help you sell your home for the highest possible price ASAP







