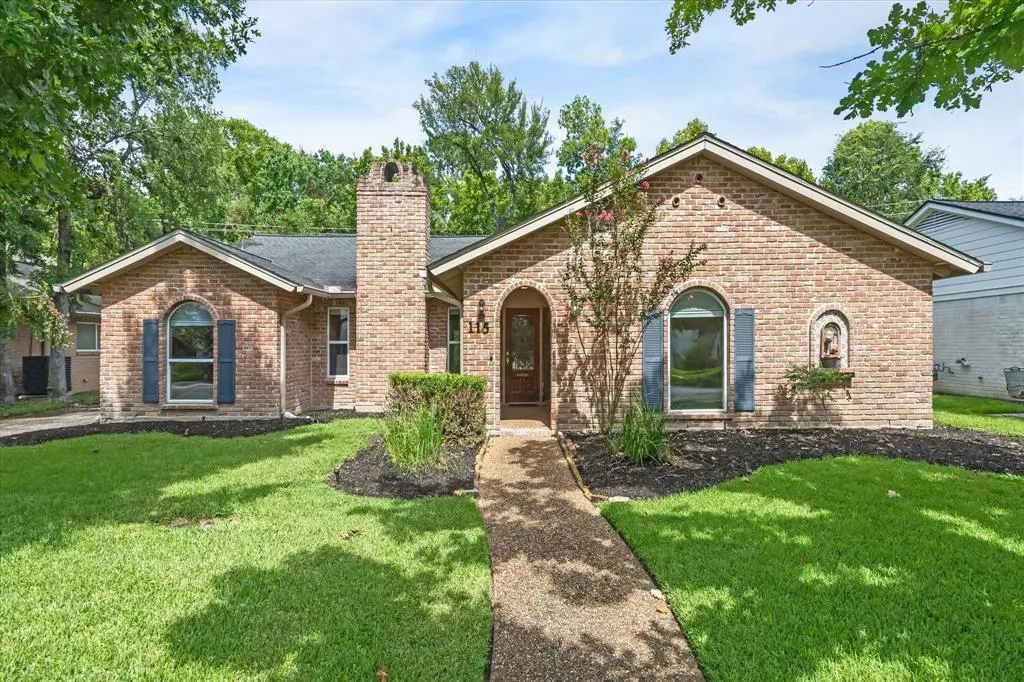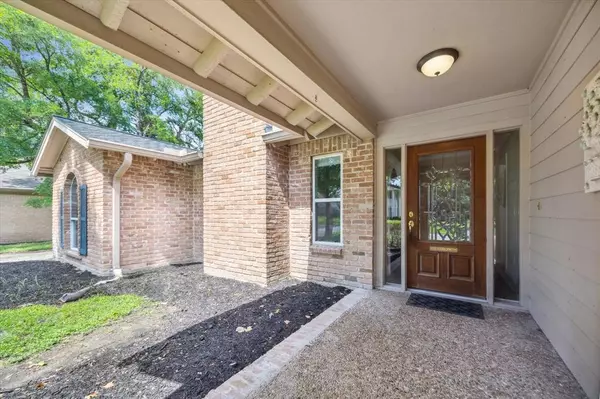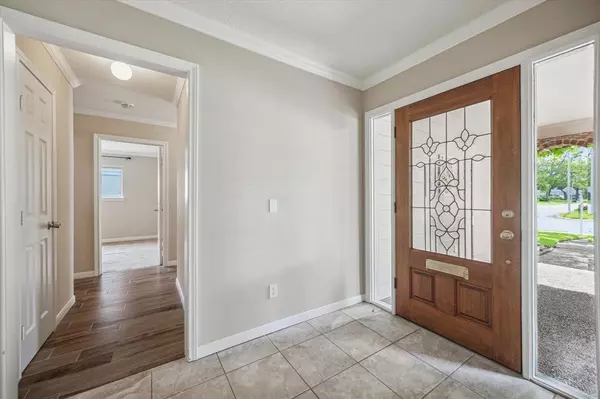$437,500
For more information regarding the value of a property, please contact us for a free consultation.
4 Beds
2 Baths
2,146 SqFt
SOLD DATE : 08/22/2024
Key Details
Property Type Single Family Home
Listing Status Sold
Purchase Type For Sale
Square Footage 2,146 sqft
Price per Sqft $191
Subdivision Walnut Bend Sec 08
MLS Listing ID 22152491
Sold Date 08/22/24
Style Spanish,Traditional
Bedrooms 4
Full Baths 2
HOA Fees $70/ann
HOA Y/N 1
Year Built 1969
Annual Tax Amount $6,226
Tax Year 2023
Lot Size 0.279 Acres
Acres 0.2792
Property Description
Live it out and renovate later. Get in Walnut Bend's sought-after North section, just moments from City Centre! This remarkable residence offers Approximately 2,146 SF, 4 Bedrooms, 2.5 Baths, and a 2-Car detached Garage, this residence boasts a Flexible Dining area, a Country Kitchen with a Breakfast Nook, a Spacious Den featuring a Cathedral Ceiling & Fireplace, and 4 Comfortable Bedrooms. Step outside to discover a ravine lot, Deck, and a sun room Patio, perfect for entertaining and enjoying the open spaces. Conveniently situated near Beltway 8, Westpark Tollway, I-10, Energy and Engineering Corridors, Terry Hershey Park, City Centre, Town and Country amenities, Hospitals, Schools, and Shopping centers, this home offers incredible value and endless possibilities. Don't miss out, call today!"
Location
State TX
County Harris
Area Briargrove Park/Walnutbend
Rooms
Bedroom Description All Bedrooms Down,Primary Bed - 1st Floor,Walk-In Closet
Other Rooms Breakfast Room, Den, Family Room, Formal Dining, Formal Living, Sun Room, Utility Room in House
Kitchen Breakfast Bar
Interior
Heating Central Gas
Cooling Central Electric
Flooring Carpet, Tile, Wood
Fireplaces Number 1
Fireplaces Type Gaslog Fireplace, Wood Burning Fireplace
Exterior
Exterior Feature Back Green Space, Back Yard, Back Yard Fenced, Patio/Deck, Private Driveway
Garage Detached Garage
Garage Spaces 2.0
Roof Type Composition
Street Surface Asphalt
Private Pool No
Building
Lot Description Cul-De-Sac, Ravine, Subdivision Lot
Faces West
Story 1
Foundation Slab
Lot Size Range 1/4 Up to 1/2 Acre
Sewer Public Sewer
Water Public Water
Structure Type Brick,Wood
New Construction No
Schools
Elementary Schools Walnut Bend Elementary School (Houston)
Middle Schools Revere Middle School
High Schools Westside High School
School District 27 - Houston
Others
Senior Community No
Restrictions Build Line Restricted,Deed Restrictions,Restricted
Tax ID 098-293-000-0004
Tax Rate 2.0148
Disclosures Other Disclosures, Reports Available, Sellers Disclosure
Special Listing Condition Other Disclosures, Reports Available, Sellers Disclosure
Read Less Info
Want to know what your home might be worth? Contact us for a FREE valuation!

Our team is ready to help you sell your home for the highest possible price ASAP

Bought with Nan & Company Properties







