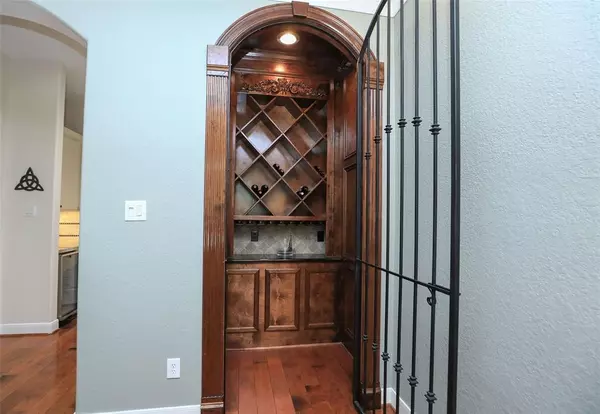$1,173,000
For more information regarding the value of a property, please contact us for a free consultation.
5 Beds
3.1 Baths
4,789 SqFt
SOLD DATE : 08/23/2024
Key Details
Property Type Single Family Home
Listing Status Sold
Purchase Type For Sale
Square Footage 4,789 sqft
Price per Sqft $244
Subdivision Wdlnds Village Sterling Ridge 06
MLS Listing ID 94004573
Sold Date 08/23/24
Style Other Style
Bedrooms 5
Full Baths 3
Half Baths 1
Year Built 2005
Annual Tax Amount $14,586
Tax Year 2023
Lot Size 0.264 Acres
Acres 0.2638
Property Description
Gorgeous 5 bedroom, 3.5 bath, true 3 car garage home in the popular Bantam Woods neighborhood! Many updates include a Kohler generator, steel double front entry doors, 3 A/C units, a Rinnai tankless water heater and a 2021 roof!You are welcomed in through the new steel double doors with views of the vaulted ceilings and open floor plan. The Office has built ins! A formal dining room w/ a wine grotto and a Butler's Pantry with wine fridge is the perfect place to entertain. The updated kitchen is light and bright, opening to the family room and informal dining. The Bonus room could be used as an additional office, a playroom or a nice place to relax. The primary suite is located on the first floor and includes new floors, an attached spa bath and walk in closet. There are 4 bedrooms upstairs in addition to a game room and built in desk area. The jack and jill bath has been remodeled! The backyard features a covered patio w/ additional patio space added next to the oversized pool and spa.
Location
State TX
County Montgomery
Area The Woodlands
Rooms
Bedroom Description En-Suite Bath,Primary Bed - 1st Floor,Walk-In Closet
Other Rooms Breakfast Room, Family Room, Formal Dining, Gameroom Up, Home Office/Study, Kitchen/Dining Combo, Living Area - 1st Floor, Living Area - 2nd Floor, Sun Room, Utility Room in House, Wine Room
Master Bathroom Half Bath, Primary Bath: Double Sinks, Primary Bath: Jetted Tub, Primary Bath: Separate Shower, Secondary Bath(s): Shower Only
Den/Bedroom Plus 5
Kitchen Butler Pantry, Island w/o Cooktop, Kitchen open to Family Room, Pots/Pans Drawers, Under Cabinet Lighting, Walk-in Pantry
Interior
Interior Features 2 Staircases, Alarm System - Owned, Balcony, Crown Molding, Dryer Included, Fire/Smoke Alarm, Formal Entry/Foyer, High Ceiling, Refrigerator Included, Spa/Hot Tub, Washer Included, Window Coverings, Wired for Sound
Heating Central Gas, Zoned
Cooling Central Electric, Zoned
Flooring Carpet, Engineered Wood, Tile, Vinyl Plank
Fireplaces Number 1
Fireplaces Type Freestanding, Gas Connections, Gaslog Fireplace
Exterior
Exterior Feature Back Yard Fenced, Balcony, Covered Patio/Deck, Exterior Gas Connection, Mosquito Control System, Patio/Deck, Porch, Spa/Hot Tub, Sprinkler System
Garage Attached Garage, Oversized Garage
Garage Spaces 3.0
Garage Description Auto Garage Door Opener, Double-Wide Driveway, Extra Driveway, Workshop
Pool Gunite, Heated, In Ground
Roof Type Composition
Street Surface Concrete
Private Pool Yes
Building
Lot Description In Golf Course Community, Subdivision Lot
Story 2
Foundation Slab
Lot Size Range 1/4 Up to 1/2 Acre
Sewer Public Sewer
Water Public Water, Water District
Structure Type Brick,Cement Board
New Construction No
Schools
Elementary Schools Tough Elementary School
Middle Schools Mccullough Junior High School
High Schools The Woodlands High School
School District 11 - Conroe
Others
Senior Community No
Restrictions Deed Restrictions
Tax ID 9699-06-15800
Ownership Full Ownership
Energy Description Ceiling Fans,Digital Program Thermostat,Generator,High-Efficiency HVAC,HVAC>13 SEER,Insulated Doors,Insulated/Low-E windows,Tankless/On-Demand H2O Heater
Acceptable Financing Cash Sale, Conventional
Tax Rate 1.8478
Disclosures Exclusions, Mud, Sellers Disclosure
Listing Terms Cash Sale, Conventional
Financing Cash Sale,Conventional
Special Listing Condition Exclusions, Mud, Sellers Disclosure
Read Less Info
Want to know what your home might be worth? Contact us for a FREE valuation!

Our team is ready to help you sell your home for the highest possible price ASAP

Bought with eXp Realty LLC







