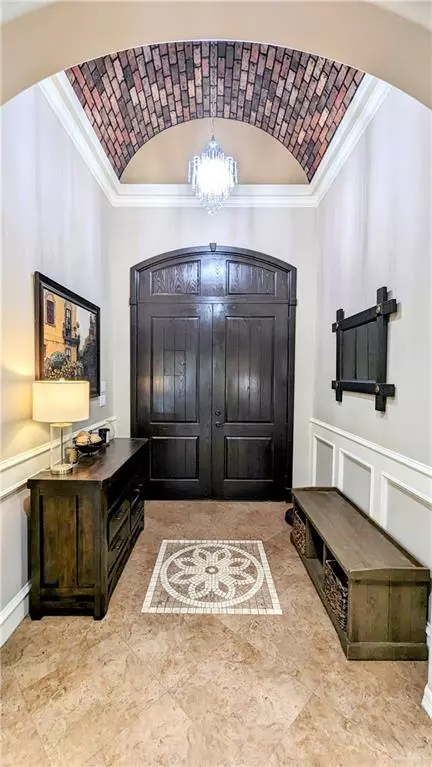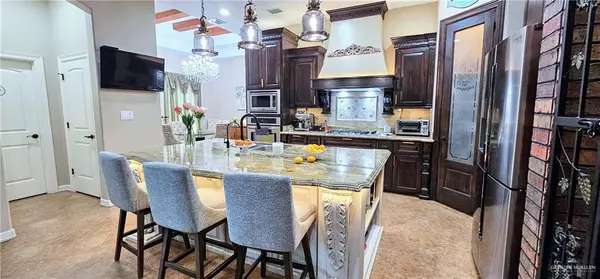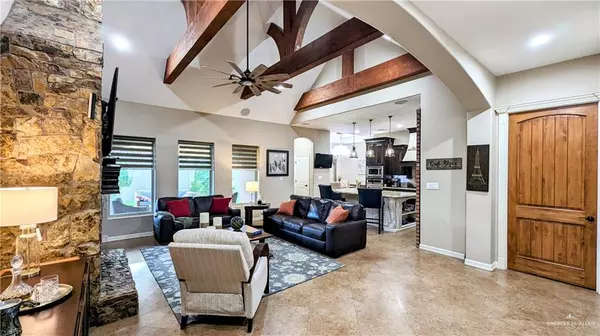$449,000
For more information regarding the value of a property, please contact us for a free consultation.
3 Beds
2.5 Baths
2,524 SqFt
SOLD DATE : 08/26/2024
Key Details
Property Type Single Family Home
Sub Type Single Family Residence
Listing Status Sold
Purchase Type For Sale
Square Footage 2,524 sqft
Subdivision Hacienda Las Fuentes
MLS Listing ID 442896
Sold Date 08/26/24
Bedrooms 3
Full Baths 2
Half Baths 1
HOA Fees $50/ann
HOA Y/N Yes
Originating Board Greater McAllen
Year Built 2012
Annual Tax Amount $8,543
Tax Year 2023
Lot Size 8,316 Sqft
Acres 0.1909
Property Description
Luxury living residence in the gated subdivision Hacienda Las Fuentes in Edinburg, come and Enjoy this beautiful SMART 3-bedroom/2.5-bath home. This beautiful energy efficient home has 2 A/C units, custom built floor plan by Chris Ryan Homes which delivers a bold living room, fireplace (Gas/Log) for cold nights, distinctive dining room with hardwood floors, master suite with wrap-around shower, whirlpool tub for relaxing nights, his-and-her walk-in closet, makeup table, double vanity, charming kitchen with granite countertops, home office with built in desk and shelves, custom drapes, chandeliers.
Take control of this fully automated home while you are away with smart door lock, lights, fans, A/C's and 4K camera security system, and feel safe during a power outage with a professionally installed power generator.
Don't miss out on this great opportunity contact listing agent for further information. (furniture could be included for an additional price).
Location
State TX
County Hidalgo
Community Gated, Sidewalks, Street Lights
Rooms
Dining Room Living Area(s): 1
Interior
Interior Features Entrance Foyer, Countertops (Granite), Built-in Features, Ceiling Fan(s), Decorative/High Ceilings, Dryer, Fireplace, Microwave, Office/Study, Walk-In Closet(s), Washer
Heating Central, Electric
Cooling Central Air, Electric
Flooring Hardwood, Porcelain Tile
Fireplace true
Appliance Gas Water Heater, Water Heater (In Garage), Gas Cooktop, Dishwasher, Disposal, Dryer, Microwave, Oven-Single, Refrigerator, Washer, Wine Cooler
Laundry Laundry Room, Washer/Dryer Connection
Exterior
Exterior Feature BBQ Pit/Grill, Sprinkler System
Garage Spaces 2.0
Fence Masonry
Community Features Gated, Sidewalks, Street Lights
Utilities Available Cable Available
Waterfront No
View Y/N No
Roof Type Clay Tile
Total Parking Spaces 2
Garage Yes
Building
Lot Description Sidewalks
Faces North on 2nd St (N Col Rowe Blvd), East on Wisconsin Rd, South on Danubio Dr, East on Tamesis Dr, South on Ebro Dr, property will be to your right hand side.
Story 1
Foundation Slab
Sewer City Sewer
Structure Type Block,Stucco
New Construction No
Schools
Elementary Schools Canterbury
Middle Schools South Middle School
High Schools Vela H.S.
Others
Tax ID H041000000010300
Security Features Closed Circuit Camera(s),Smoke Detector(s)
Read Less Info
Want to know what your home might be worth? Contact us for a FREE valuation!

Our team is ready to help you sell your home for the highest possible price ASAP







