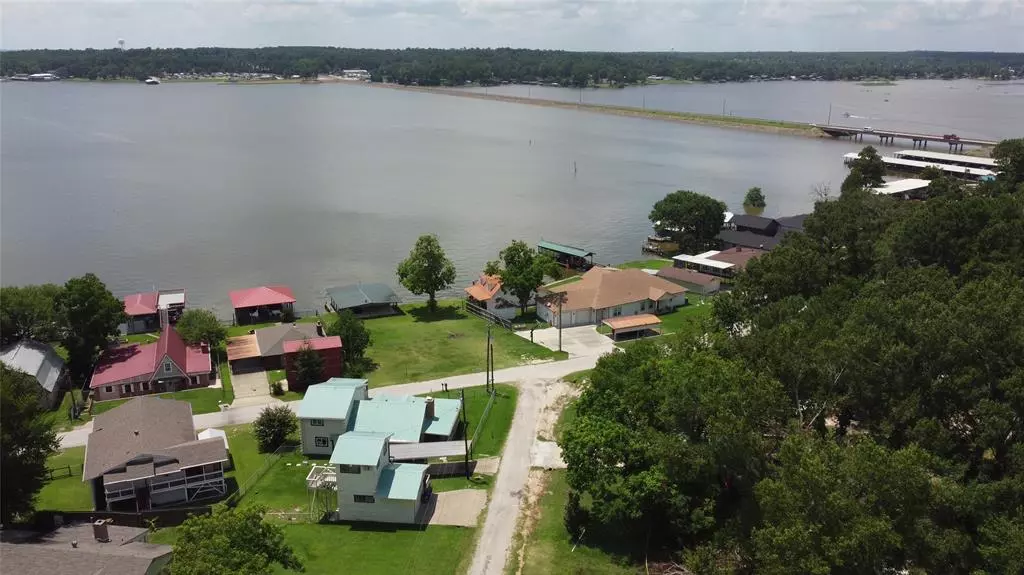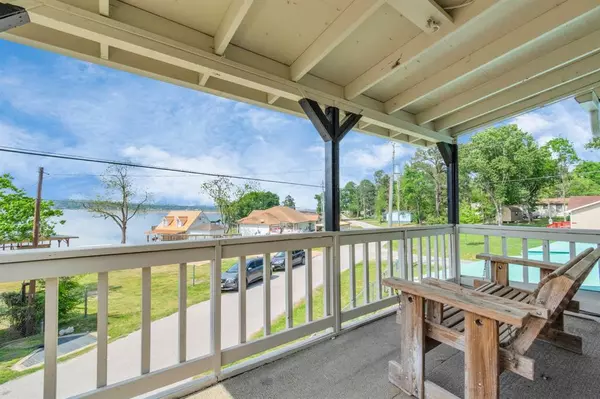$349,000
For more information regarding the value of a property, please contact us for a free consultation.
4 Beds
3 Baths
1,952 SqFt
SOLD DATE : 08/28/2024
Key Details
Property Type Single Family Home
Listing Status Sold
Purchase Type For Sale
Square Footage 1,952 sqft
Price per Sqft $169
Subdivision Sandy Ridge
MLS Listing ID 55453915
Sold Date 08/28/24
Style Other Style
Bedrooms 4
Full Baths 3
HOA Fees $5/ann
HOA Y/N 1
Year Built 1986
Annual Tax Amount $4,064
Tax Year 2023
Lot Size 8,377 Sqft
Property Description
Remodeled log home on Lake Livingston is now a stunning modern farmhouse at the lake. Craftsmanship is on full display with open floor plan featuring wood-lined vaulted ceiling and stone-framed woodburning fireplace. Plenty of heart-warming shiplap throughout the house and designer butcher block counters are show-stoppers in the kitchen. But the best feature of all is the wrap-around porch with spectacular open views of the lake just across the street providing ring-side seats to the best 4th of July fireworks show around as the city hosts a show on this very spot on the lake! 4 bedrooms and 3 full baths. Totally remodeled bathrooms with gleaming subway tile surrounds on walk-in showers. Remodeled Kitchen opened up to the dining and living areas with the wood lined ceilings carried across. New cabinets too! Detached carport great for boat or trailer parking. Separate detached over-sized garage with bonus room over the top. Great studio for the artist or just extra storage.
Location
State TX
County Polk
Area Lake Livingston Area
Rooms
Bedroom Description 1 Bedroom Down - Not Primary BR,2 Bedrooms Down,2 Primary Bedrooms,En-Suite Bath,Primary Bed - 1st Floor,Primary Bed - 2nd Floor
Other Rooms 1 Living Area, Kitchen/Dining Combo, Living Area - 1st Floor, Living/Dining Combo, Utility Room in House
Master Bathroom Full Secondary Bathroom Down, Primary Bath: Double Sinks, Primary Bath: Shower Only, Secondary Bath(s): Shower Only
Kitchen Breakfast Bar, Kitchen open to Family Room, Pantry
Interior
Interior Features Balcony, Dryer Included, High Ceiling, Refrigerator Included, Washer Included
Heating Central Electric
Cooling Central Electric
Flooring Tile
Fireplaces Number 1
Fireplaces Type Wood Burning Fireplace
Exterior
Exterior Feature Back Yard, Back Yard Fenced, Covered Patio/Deck, Cross Fenced, Porch, Storage Shed
Garage Detached Garage, Oversized Garage
Garage Spaces 2.0
Carport Spaces 1
Garage Description Boat Parking, Extra Driveway
Waterfront Description Lake View
Roof Type Metal
Street Surface Asphalt
Private Pool No
Building
Lot Description Cleared, Corner, Subdivision Lot, Water View
Story 2
Foundation Slab
Lot Size Range 0 Up To 1/4 Acre
Water Aerobic, Public Water
Structure Type Log Home,Wood
New Construction No
Schools
Elementary Schools Onalaska Elementary School
Middle Schools Onalaska Jr/Sr High School
High Schools Onalaska Jr/Sr High School
School District 104 - Onalaska
Others
HOA Fee Include Grounds,Recreational Facilities
Senior Community No
Restrictions Deed Restrictions
Tax ID 60661
Ownership Full Ownership
Energy Description Ceiling Fans
Acceptable Financing Cash Sale, Conventional
Tax Rate 1.4375
Disclosures Sellers Disclosure
Listing Terms Cash Sale, Conventional
Financing Cash Sale,Conventional
Special Listing Condition Sellers Disclosure
Read Less Info
Want to know what your home might be worth? Contact us for a FREE valuation!

Our team is ready to help you sell your home for the highest possible price ASAP

Bought with Premier Property Group







