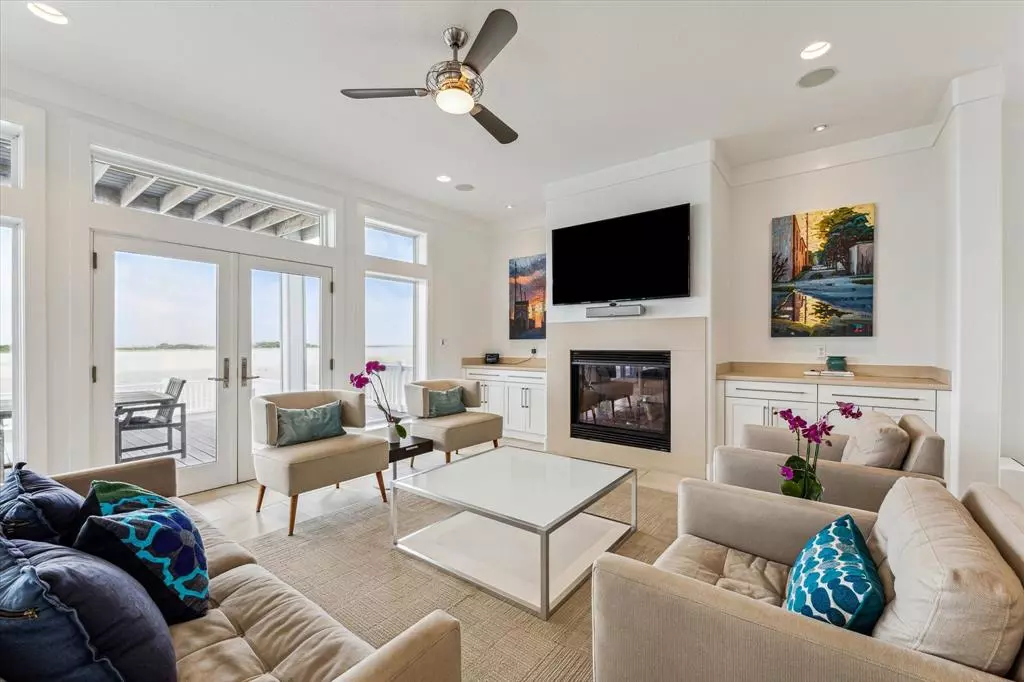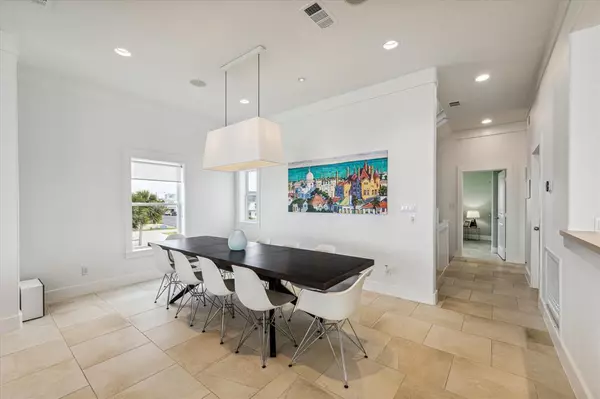$1,799,000
For more information regarding the value of a property, please contact us for a free consultation.
5 Beds
3 Baths
3,306 SqFt
SOLD DATE : 08/29/2024
Key Details
Property Type Single Family Home
Listing Status Sold
Purchase Type For Sale
Square Footage 3,306 sqft
Price per Sqft $504
Subdivision Tiki Island
MLS Listing ID 46297576
Sold Date 08/29/24
Style Contemporary/Modern,Traditional
Bedrooms 5
Full Baths 3
HOA Fees $8/ann
HOA Y/N 1
Year Built 2006
Annual Tax Amount $28,041
Tax Year 2023
Lot Size 5,663 Sqft
Acres 0.13
Property Description
Welcome to your new sanctuary on the exclusive Tiki Island! This pristine home offers everything you could desire for a luxurious coastal lifestyle. This stunning residence boasts 280-degree views of the Gulf, allowing you to enjoy breathtaking sunrises and sunsets from almost every room. With five spacious bedrooms and three full bathrooms, there is ample space for family and guests to relax and unwind. The home features a state-of-the-art boat lift and a private pool, perfect for enjoying sunny days on the water or a refreshing dip. Every detail of this home has been meticulously maintained, making it truly move-in ready. To top it off, this beautiful home comes completely furnished, so you can start enjoying your island paradise from day one. Designed for those seeking privacy and tranquility, Tiki Island prohibits short term rentals. Experience the best of coastal living on Tiki Island, where comfort, luxury, and community come together in perfect harmony. All per seller.
Location
State TX
County Galveston
Area Tiki Island
Rooms
Bedroom Description 2 Bedrooms Down,Primary Bed - 2nd Floor,Sitting Area,Walk-In Closet
Other Rooms 1 Living Area, Family Room, Formal Dining, Kitchen/Dining Combo, Living Area - 1st Floor, Living/Dining Combo, Utility Room in House
Master Bathroom Full Secondary Bathroom Down, Primary Bath: Double Sinks, Primary Bath: Shower Only, Secondary Bath(s): Tub/Shower Combo
Kitchen Breakfast Bar, Kitchen open to Family Room, Pantry, Pot Filler, Second Sink, Soft Closing Cabinets, Soft Closing Drawers, Under Cabinet Lighting
Interior
Interior Features Balcony, Dryer Included, Fire/Smoke Alarm, High Ceiling, Refrigerator Included, Washer Included, Window Coverings, Wired for Sound
Heating Central Gas
Cooling Central Electric
Flooring Tile
Fireplaces Number 2
Fireplaces Type Gas Connections
Exterior
Exterior Feature Partially Fenced, Patio/Deck, Storm Shutters
Garage Attached Garage
Garage Spaces 1.0
Carport Spaces 1
Garage Description Additional Parking, Auto Garage Door Opener, Double-Wide Driveway
Pool Gunite, Heated, In Ground, Salt Water
Waterfront Description Bay Front,Bay View,Boat House,Boat Lift,Boat Slip,Bulkhead,Concrete Bulkhead,Gulf View
Roof Type Composition
Street Surface Concrete
Private Pool Yes
Building
Lot Description Cul-De-Sac, Subdivision Lot, Water View, Waterfront
Faces South
Story 2
Foundation On Stilts
Lot Size Range 0 Up To 1/4 Acre
Water Water District
Structure Type Cement Board,Wood
New Construction No
Schools
Elementary Schools Hitchcock Primary/Stewart Elementary School
Middle Schools Crosby Middle School (Hitchcock)
High Schools Hitchcock High School
School District 26 - Hitchcock
Others
Senior Community No
Restrictions Restricted,Unknown
Tax ID 7140-0000-0001-000
Ownership Full Ownership
Energy Description Ceiling Fans,Digital Program Thermostat,Insulated Doors,Insulated/Low-E windows,North/South Exposure,Tankless/On-Demand H2O Heater
Acceptable Financing Cash Sale, Conventional
Tax Rate 2.2874
Disclosures Mud, Sellers Disclosure
Listing Terms Cash Sale, Conventional
Financing Cash Sale,Conventional
Special Listing Condition Mud, Sellers Disclosure
Read Less Info
Want to know what your home might be worth? Contact us for a FREE valuation!

Our team is ready to help you sell your home for the highest possible price ASAP

Bought with Case Realty Group Inc.







