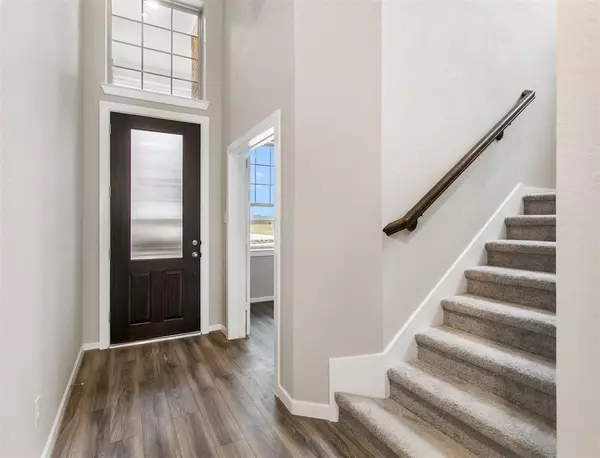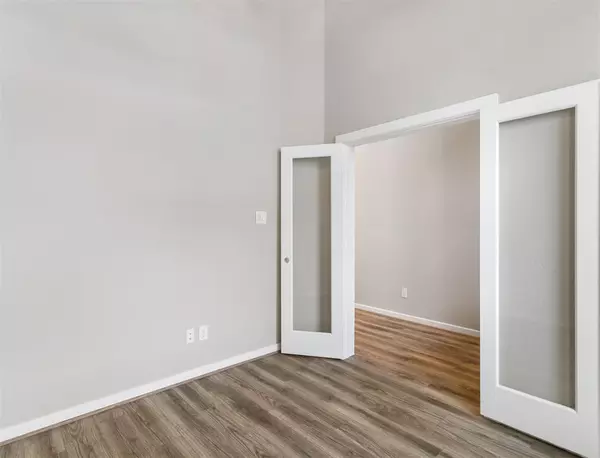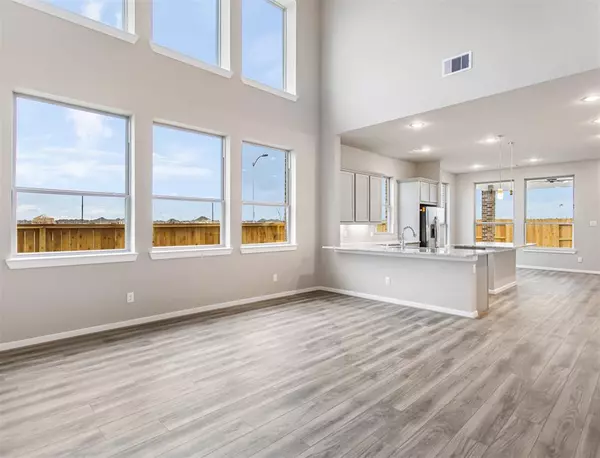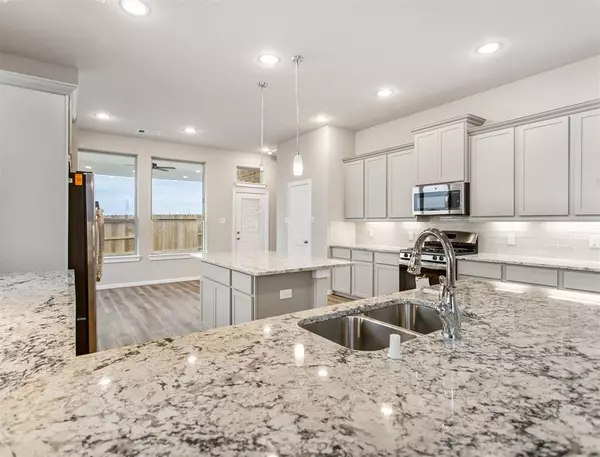$484,340
For more information regarding the value of a property, please contact us for a free consultation.
4 Beds
3 Baths
2,649 SqFt
SOLD DATE : 08/30/2024
Key Details
Property Type Single Family Home
Listing Status Sold
Purchase Type For Sale
Square Footage 2,649 sqft
Price per Sqft $177
Subdivision Jubilee
MLS Listing ID 33991293
Sold Date 08/30/24
Style Traditional
Bedrooms 4
Full Baths 3
HOA Fees $100/ann
HOA Y/N 1
Year Built 2024
Property Description
NEW COMMUNITY OF JUBILEE! CORNER LOT! A grand 2-story entrance sets the tone with luxury wood-plank tile floors. Entertain in your expansive family room, featuring tall ceilings and windows from top to bottom creating a warm & inviting atmosphere for family & friends. The sleek white cabinets in this gourmet kitchen complement the white quartz countertops, creating a bright elegant space for culinary adventures. Find comfort & tranquility in your spacious master suite, offering a garden tub & glass-enclosed shower including a spacious seat for ultimate relaxation. Enjoy privacy with multiple bedrooms on BOTH levels, perfect for a growing house & guests. Incredible standards such as Reverse Osmosis at Kitchen Sink, MERV 14 Air Filtration, special lighting that transitions with the time of day for the health of your Circadian Rhythm, Smart Home features, and much more! Find your child-like joy & wellness in Jubilee! Ready July 2024 - your new oasis awaits! (Photos representative.)
Location
State TX
County Harris
Area Hockley
Rooms
Bedroom Description 1 Bedroom Down - Not Primary BR,Primary Bed - 1st Floor,Walk-In Closet
Other Rooms Breakfast Room, Family Room, Gameroom Up, Home Office/Study
Kitchen Island w/o Cooktop, Under Cabinet Lighting
Interior
Interior Features Alarm System - Owned, Fire/Smoke Alarm, High Ceiling, Prewired for Alarm System, Window Coverings
Heating Central Gas
Cooling Central Gas
Flooring Carpet, Tile
Dryer Utilities 1
Exterior
Exterior Feature Back Yard, Back Yard Fenced, Covered Patio/Deck, Sprinkler System
Parking Features Attached Garage, Oversized Garage
Garage Spaces 2.0
Garage Description Auto Garage Door Opener
Roof Type Composition
Private Pool No
Building
Lot Description Corner
Faces East
Story 2
Foundation Slab
Lot Size Range 0 Up To 1/4 Acre
Builder Name Chesmar Homes
Sewer Public Sewer
Water Public Water, Water District
Structure Type Brick,Cement Board,Stucco
New Construction Yes
Schools
Elementary Schools I T Holleman Elementary
Middle Schools Waller Junior High School
High Schools Waller High School
School District 55 - Waller
Others
Senior Community No
Restrictions Deed Restrictions
Tax ID NA
Ownership Full Ownership
Energy Description Attic Vents,Ceiling Fans,Digital Program Thermostat,Energy Star Appliances,HVAC>13 SEER,Insulated/Low-E windows,Radiant Attic Barrier
Acceptable Financing Cash Sale, Conventional, FHA, VA
Tax Rate 3.2306
Disclosures No Disclosures
Green/Energy Cert Energy Star Qualified Home, Environments for Living, Home Energy Rating/HERS
Listing Terms Cash Sale, Conventional, FHA, VA
Financing Cash Sale,Conventional,FHA,VA
Special Listing Condition No Disclosures
Read Less Info
Want to know what your home might be worth? Contact us for a FREE valuation!

Our team is ready to help you sell your home for the highest possible price ASAP

Bought with Non-MLS






