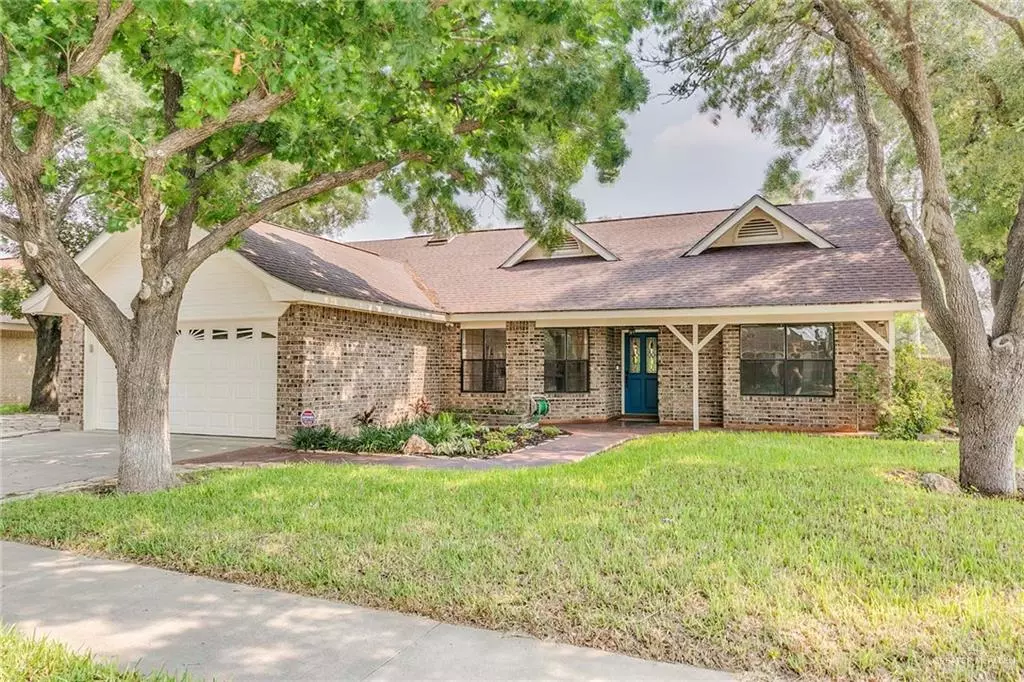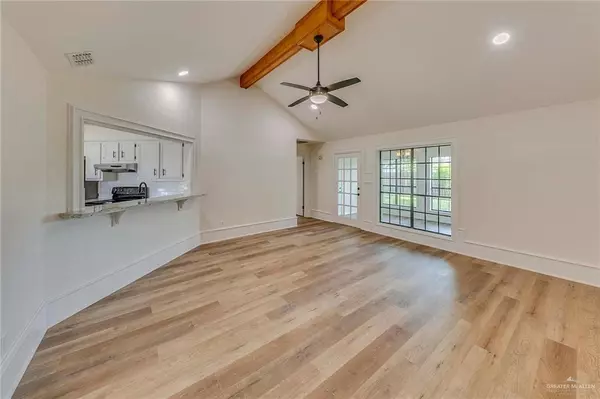$284,900
For more information regarding the value of a property, please contact us for a free consultation.
3 Beds
2 Baths
1,643 SqFt
SOLD DATE : 08/30/2024
Key Details
Property Type Single Family Home
Sub Type Single Family Residence
Listing Status Sold
Purchase Type For Sale
Square Footage 1,643 sqft
Subdivision Regency Park Estates #1
MLS Listing ID 440051
Sold Date 08/30/24
Bedrooms 3
Full Baths 2
HOA Y/N No
Originating Board Greater McAllen
Year Built 1985
Annual Tax Amount $4,500
Tax Year 2023
Lot Size 7,400 Sqft
Acres 0.1699
Property Description
This 3 bedroom, 2 bath home has undergone a comprehensive renovation, ensuring that it is up to date with modern comforts and aesthetics. No detail has been overlooked, making it move-in ready for a new owner. Whether you're a first-time buyer or looking to upgrade to a larger home, this property offers an excellent opportunity to create lasting memories.
What truly sets this property apart is its incredible location. Situated on a corner lot the heart of McAllen, you'll find yourself just a short distance away from a variety of amenities, attractions, jogging and biking trails, parks and schools. This home also features beautiful flagstone pavers which provide an elegant walkway for arriving guests from the driveway to the backyard oasis. With its spacious layout, a bonus room, stunning features, and unbeatable location, this property won't stay on the market for long. Schedule your private showing today and make this house your forever home!
Location
State TX
County Hidalgo
Community Curbs, Sidewalks, Street Lights
Rooms
Dining Room Living Area(s): 1
Interior
Interior Features Entrance Foyer, Countertops (Granite), Bonus Room, Built-in Features, Ceiling Fan(s), Decorative/High Ceilings, Dryer, Split Bedrooms, Walk-In Closet(s), Washer
Heating Central, Electric
Cooling Central Air, Electric, Wall Unit(s)
Flooring Other
Appliance Electric Water Heater, Water Heater (In Garage), Dishwasher, Dryer, Refrigerator, Stove/Range-Electric Smooth, Washer
Laundry Laundry Room
Exterior
Exterior Feature Gutters/Spouting, Mature Trees, Rock Yard
Garage Spaces 2.0
Fence Privacy, Wood
Community Features Curbs, Sidewalks, Street Lights
Waterfront No
View Y/N No
Roof Type Composition Shingle
Total Parking Spaces 2
Garage Yes
Building
Lot Description Corner Lot, Curb & Gutters, Mature Trees, Professional Landscaping, Sidewalks, Sprinkler System
Faces From the corner of Trenton and 23rd, turn west onto Trenton. Continue straight. Turn left (south) onto 29th St. The home is located on the corner of 29th Street and Swallow Ave.
Story 1
Foundation Slab
Sewer City Sewer
Water Public
Structure Type Brick
New Construction No
Schools
Elementary Schools Garza
Middle Schools Fossum
High Schools Rowe H.S.
Others
Tax ID R175501005000100
Security Features Smoke Detector(s)
Read Less Info
Want to know what your home might be worth? Contact us for a FREE valuation!

Our team is ready to help you sell your home for the highest possible price ASAP







