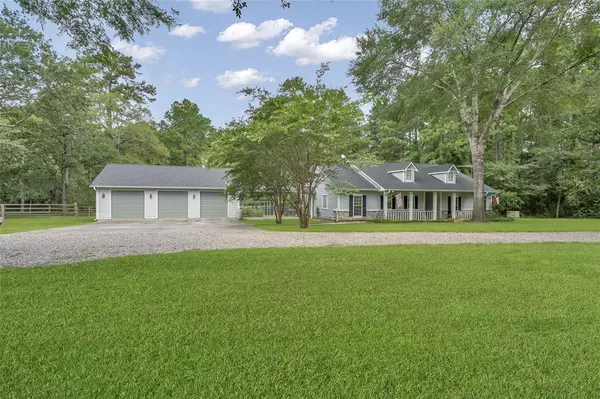$499,900
For more information regarding the value of a property, please contact us for a free consultation.
3 Beds
2 Baths
1,778 SqFt
SOLD DATE : 09/05/2024
Key Details
Property Type Single Family Home
Listing Status Sold
Purchase Type For Sale
Square Footage 1,778 sqft
Price per Sqft $253
Subdivision Clear Creek Forest 13 Rep
MLS Listing ID 96187349
Sold Date 09/05/24
Style Ranch,Traditional
Bedrooms 3
Full Baths 2
HOA Fees $25/ann
HOA Y/N 1
Year Built 1998
Annual Tax Amount $5,253
Tax Year 2023
Lot Size 2.378 Acres
Acres 2.378
Property Description
Looking for tranquil country living? This is it! Pull on up to your gated property on over 2 acres with a small pond, large covered back patio, vegetable garden, and more! This home has a desirable split floor plan, vaulted ceilings, HUGE laundry room, and open concept floor plan. Recent upgrades include a roof, tankless water heater, updated primary bathroom, sprinkler system front and back, and more! Your massive lot is private and partially cleared to give you endless opportunities. You'll enjoy countless hours on your covered back patio or your large front porch taking in the sounds and sights of nature. You have a three car garage which is spacious and features a temperature controlled room for your fragile storage items. Last but certainly not least, this home has a GENERATOR so when everyone else is without power and uncomfortable, you're cool and relaxed. This property is the perfect escape from the hustle and bustle while still being close to everything you need.
Location
State TX
County Montgomery
Area Magnolia/1488 West
Rooms
Bedroom Description All Bedrooms Down,En-Suite Bath,Primary Bed - 1st Floor,Split Plan,Walk-In Closet
Other Rooms 1 Living Area, Family Room, Formal Dining, Home Office/Study, Living Area - 1st Floor, Utility Room in House
Master Bathroom Full Secondary Bathroom Down, Primary Bath: Double Sinks, Primary Bath: Separate Shower, Primary Bath: Soaking Tub, Secondary Bath(s): Tub/Shower Combo
Den/Bedroom Plus 3
Kitchen Breakfast Bar, Kitchen open to Family Room, Pantry
Interior
Interior Features Alarm System - Owned, Fire/Smoke Alarm, High Ceiling
Heating Central Electric
Cooling Central Electric
Flooring Laminate, Tile
Fireplaces Number 1
Fireplaces Type Freestanding, Wood Burning Fireplace
Exterior
Exterior Feature Back Green Space, Back Yard, Back Yard Fenced, Covered Patio/Deck, Patio/Deck, Porch, Private Driveway, Satellite Dish, Side Yard, Sprinkler System, Storage Shed
Parking Features Detached Garage, Oversized Garage
Garage Spaces 3.0
Roof Type Composition
Street Surface Asphalt
Private Pool No
Building
Lot Description Corner, Greenbelt, Subdivision Lot, Wooded
Faces Southeast
Story 1
Foundation Slab
Lot Size Range 2 Up to 5 Acres
Sewer Septic Tank
Water Aerobic, Public Water
Structure Type Cement Board,Stone
New Construction No
Schools
Elementary Schools J.L. Lyon Elementary School
Middle Schools Magnolia Junior High School
High Schools Magnolia West High School
School District 36 - Magnolia
Others
Senior Community No
Restrictions Deed Restrictions
Tax ID 3415-13-00100
Ownership Full Ownership
Energy Description Ceiling Fans,Generator
Acceptable Financing Cash Sale, Conventional, FHA, VA
Tax Rate 1.5787
Disclosures Exclusions, Sellers Disclosure
Listing Terms Cash Sale, Conventional, FHA, VA
Financing Cash Sale,Conventional,FHA,VA
Special Listing Condition Exclusions, Sellers Disclosure
Read Less Info
Want to know what your home might be worth? Contact us for a FREE valuation!

Our team is ready to help you sell your home for the highest possible price ASAP

Bought with Sharcom Realty






