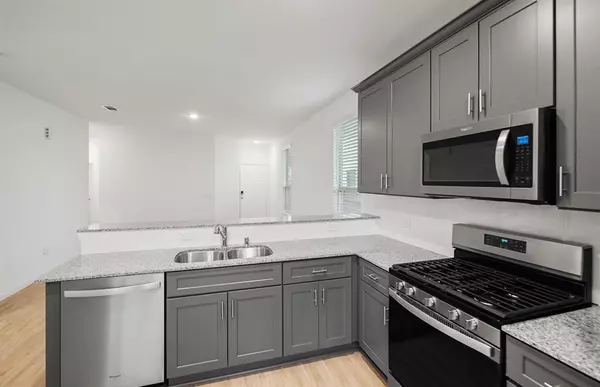$214,900
For more information regarding the value of a property, please contact us for a free consultation.
3 Beds
2 Baths
1,206 SqFt
SOLD DATE : 09/06/2024
Key Details
Property Type Single Family Home
Listing Status Sold
Purchase Type For Sale
Square Footage 1,206 sqft
Price per Sqft $179
Subdivision The Pines At Seven Coves
MLS Listing ID 84485866
Sold Date 09/06/24
Style Traditional
Bedrooms 3
Full Baths 2
HOA Fees $50/ann
HOA Y/N 1
Year Built 2024
Lot Size 4,800 Sqft
Property Description
Ready now!! Welcome to the Adams floor plan by Centex at The Pines at Seven Coves in Willis! With an open layout and gourmet kitchen, this 1,200+ sq ft home offers style and functionality. The kitchen features 42” soft-close cabinets with granite counters and a stylish tile backsplash. The refrigerator, washer & dryer come included as well! Unwind in the luxurious en-suite bathroom, boasting a lavish walk-in shower and a spacious walk-in closet. Two additional well-appointed bedrooms provide comfortable spaces for family members or guests. Additionally, this home comes with rain gutters and a sprinkler system ensuring a lush and vibrant lawn all year round. Ideally situated just off of Interstate 45, less than 6 miles away from Lake Conroe and 15 minutes away from The Woodlands. This residence in The Pines at Seven Coves provides effortless access to shopping, dining, and major transportation routes.
Location
State TX
County Montgomery
Area Conroe Northeast
Rooms
Bedroom Description Primary Bed - 1st Floor
Master Bathroom Primary Bath: Double Sinks, Primary Bath: Separate Shower, Secondary Bath(s): Tub/Shower Combo
Kitchen Island w/o Cooktop
Interior
Interior Features High Ceiling
Heating Central Gas
Cooling Central Electric
Flooring Carpet, Vinyl Plank
Exterior
Exterior Feature Covered Patio/Deck
Parking Features Attached Garage
Garage Spaces 2.0
Roof Type Composition
Street Surface Concrete,Curbs,Gutters
Private Pool No
Building
Lot Description Subdivision Lot
Faces North
Story 1
Foundation Slab
Lot Size Range 0 Up To 1/4 Acre
Builder Name Centex
Sewer Public Sewer
Water Public Water
Structure Type Brick,Cement Board
New Construction Yes
Schools
Elementary Schools A.R. Turner Elementary School
Middle Schools Robert P. Brabham Middle School
High Schools Willis High School
School District 56 - Willis
Others
Senior Community No
Restrictions Deed Restrictions
Tax ID 8621-03-07300
Acceptable Financing Cash Sale, Conventional, FHA, VA
Tax Rate 3.18
Disclosures No Disclosures
Listing Terms Cash Sale, Conventional, FHA, VA
Financing Cash Sale,Conventional,FHA,VA
Special Listing Condition No Disclosures
Read Less Info
Want to know what your home might be worth? Contact us for a FREE valuation!

Our team is ready to help you sell your home for the highest possible price ASAP

Bought with TDRealty







