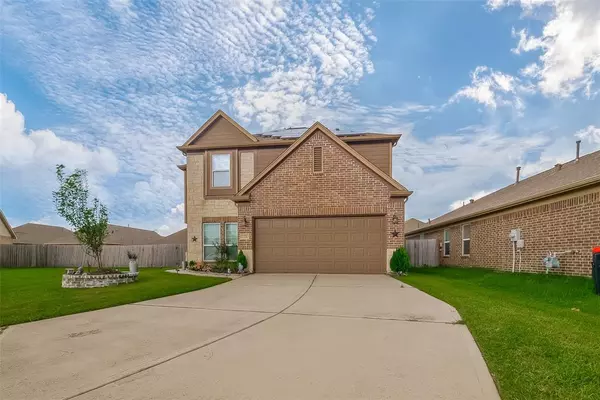$335,000
For more information regarding the value of a property, please contact us for a free consultation.
5 Beds
3 Baths
2,690 SqFt
SOLD DATE : 09/06/2024
Key Details
Property Type Single Family Home
Listing Status Sold
Purchase Type For Sale
Square Footage 2,690 sqft
Price per Sqft $124
Subdivision Rollingbrook Estates Sec 1
MLS Listing ID 47370103
Sold Date 09/06/24
Style Traditional
Bedrooms 5
Full Baths 3
HOA Fees $33/ann
HOA Y/N 1
Year Built 2019
Annual Tax Amount $7,545
Tax Year 2023
Lot Size 7,494 Sqft
Acres 0.172
Property Description
Create Lasting memories in this Gorgeous house , Here in the Quiet Community,***Note that the solar panels Will be paid at closing by Seller, They were installed in July of 2022 and Energy bill is usually 30 dollars at month ** Agent to verify all room sizes. The main floor boasts an open-concept layout, creating a fluid transition between the living, dining, and kitchen areas. The large windows flood the space with natural light, providing an airy and inviting atmosphere. Upstairs, the bedrooms offer comfort and privacy, with a master suite that includes a luxurious ensuite bathroom. The backyard in the block is a retreat, creating an ideal space for entertaining or relaxing. Conveniently located, this home is close to schools, parks, shopping centers, etc. Easy access to major highways, ensures a seamless commute.
Location
State TX
County Harris
Area Baytown/Harris County
Rooms
Bedroom Description Primary Bed - 2nd Floor
Other Rooms 1 Living Area, Family Room
Interior
Interior Features Fire/Smoke Alarm, Window Coverings
Heating Central Gas
Cooling Central Electric
Flooring Carpet, Tile
Fireplaces Number 1
Fireplaces Type Freestanding, Gas Connections
Exterior
Exterior Feature Back Green Space, Back Yard, Back Yard Fenced, Covered Patio/Deck
Garage Attached Garage
Garage Spaces 2.0
Roof Type Composition
Street Surface Concrete,Curbs
Private Pool No
Building
Lot Description Cul-De-Sac, Subdivision Lot
Story 2
Foundation Slab
Lot Size Range 0 Up To 1/4 Acre
Water Water District
Structure Type Brick,Stone
New Construction No
Schools
Elementary Schools Carver Elementary School (Goose Creek)
Middle Schools Gentry Junior High School
High Schools Sterling High School (Goose Creek)
School District 23 - Goose Creek Consolidated
Others
Senior Community No
Restrictions Deed Restrictions
Tax ID 138-458-003-0031
Energy Description Energy Star/CFL/LED Lights,Solar Panel - Owned
Acceptable Financing Cash Sale, Conventional, FHA, VA
Tax Rate 2.5477
Disclosures Sellers Disclosure
Listing Terms Cash Sale, Conventional, FHA, VA
Financing Cash Sale,Conventional,FHA,VA
Special Listing Condition Sellers Disclosure
Read Less Info
Want to know what your home might be worth? Contact us for a FREE valuation!

Our team is ready to help you sell your home for the highest possible price ASAP

Bought with eXp Realty, LLC







