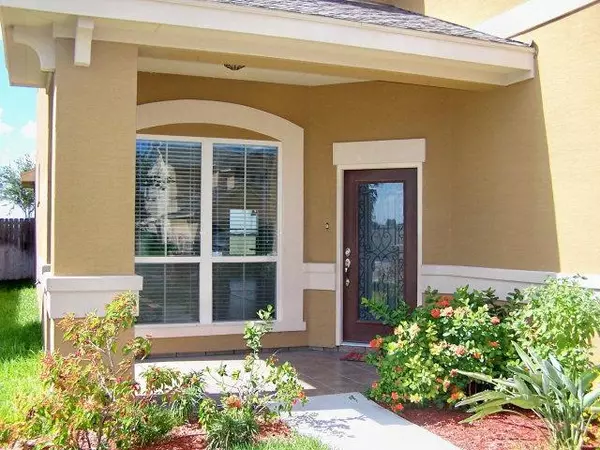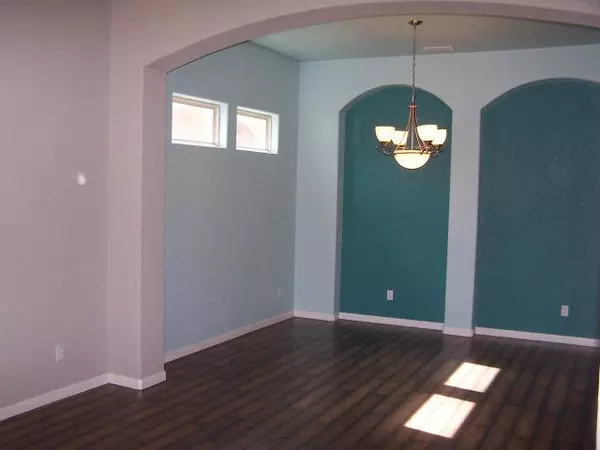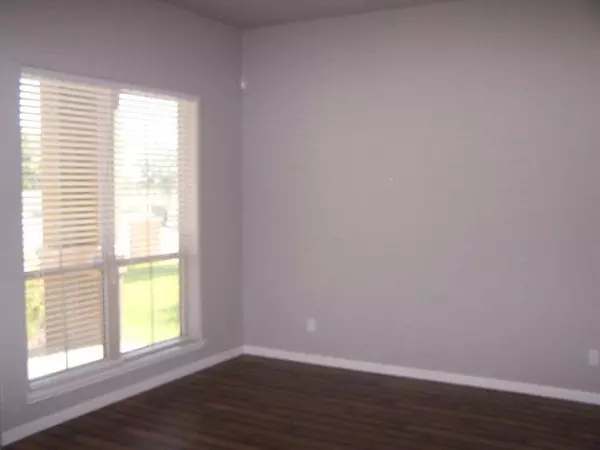$210,000
For more information regarding the value of a property, please contact us for a free consultation.
4 Beds
3.5 Baths
3,605 SqFt
SOLD DATE : 11/26/2013
Key Details
Property Type Single Family Home
Sub Type Single Family Residence
Listing Status Sold
Purchase Type For Sale
Square Footage 3,605 sqft
Subdivision Valencia
MLS Listing ID 167502
Sold Date 11/26/13
Bedrooms 4
Full Baths 3
Half Baths 1
HOA Fees $400
HOA Y/N No
Originating Board Greater McAllen
Year Built 2010
Annual Tax Amount $6,811
Tax Year 12
Lot Size 7,426 Sqft
Acres 0.1705
Property Description
The Gated Community of La Sienna is where this Dan Sitterle Construction home is located in N. Edinburg. The Home Boasts a Wide-Open Floorplan with Formals, an Office with French Doors, Open-Concept Family Room/Kitchen/Breakfast Area, a Second Floor Family Area and...get the Popcorn..a MEDIA ROOM!!! The Master Suite is down with Separate Granite Vanities, a Jetted Tub, Separate Shower and a Private Toilet. Upstairs are 3 Bedrooms and 2 Baths along with an Extended Family Area and the Media Room. The Kitchen has a HUGE Island, Granite Counters and Stainless Appliances which include a Refrigerator, GAS Cooktop, Single Oven, Microwave and Dishwasher. The Garage is Oversize with a Work Area. The home also has a Full Sprinkler System. A 1 Year Home Warranty is Included.
Location
State TX
County Hidalgo
Community Gated, Pool
Rooms
Dining Room Living Area(s): 2
Interior
Interior Features Entrance Foyer, Countertops (Stone), Bonus Room, Ceiling Fan(s), Decorative/High Ceilings, Office/Study, Split Bedrooms
Heating Central, Electric
Cooling Central Air, Electric
Flooring Carpet, Tile
Equipment Audio/Video Wiring
Appliance Gas Water Heater, Water Heater (In Garage), Gas Cooktop, Dishwasher, Disposal, Dryer, Oven-Microwave, Oven-Single, Refrigerator, Washer
Exterior
Exterior Feature Sprinkler System
Garage Spaces 2.0
Fence Privacy
Pool None
Community Features Gated, Pool
Utilities Available Cable Available
Waterfront No
View Y/N No
Roof Type Composition Shingle
Total Parking Spaces 2
Garage Yes
Building
Lot Description Cul-De-Sac, Curb & Gutters
Faces E. on Monte Cristo from 281 - N. on La Sienna Parkway - E. on Burns - S. on Sorrento - W. on Alazan Street
Story 2
Foundation Slab
Sewer City Sewer
Water Public
Structure Type Stucco
New Construction No
Schools
Elementary Schools Crawford
Middle Schools Harwell
High Schools Economedes H.S.
Others
Tax ID V051401000001200
Security Features Security System,Smoke Detector(s)
Read Less Info
Want to know what your home might be worth? Contact us for a FREE valuation!

Our team is ready to help you sell your home for the highest possible price ASAP







