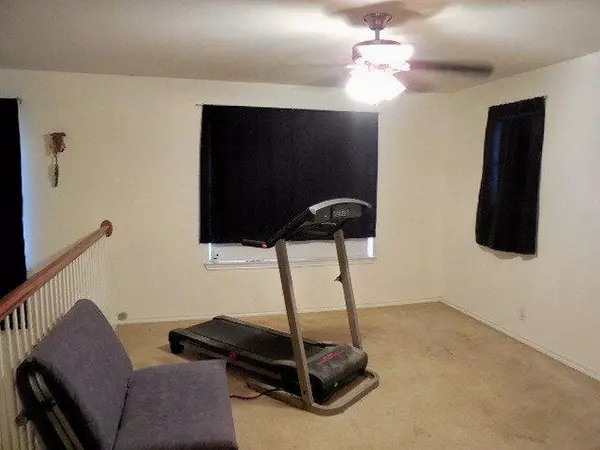$145,500
For more information regarding the value of a property, please contact us for a free consultation.
3 Beds
2.5 Baths
2,467 SqFt
SOLD DATE : 10/30/2015
Key Details
Property Type Single Family Home
Sub Type Single Family Residence
Listing Status Sold
Purchase Type For Sale
Square Footage 2,467 sqft
Subdivision Bedford Park Estates
MLS Listing ID 187526
Sold Date 10/30/15
Bedrooms 3
Full Baths 2
Half Baths 1
HOA Y/N No
Originating Board Greater McAllen
Year Built 2004
Annual Tax Amount $3,091
Tax Year 2014
Lot Size 8,407 Sqft
Acres 0.193
Property Description
North-West McAllen is where you will find this Gem!! Upgraded with Granite Counters in the Kitchen and Laminate Floors in the 1st Floor Living Areas make this home a great find! The Entry has a Formal Living or Dining Area while the Back of the Home is an Open-Concept Family Room, Breakfast Area and Kitchen with Island. All Bedrooms are Upstairs with a HUGE Master and Separate Closet from the Bathroom. There is a Second Family Area Upstairs with the 2nd & 3rd Bedrooms and Hall Bath. French Doors Lead to the Oversize Patio Slab and Large Yard. The Storage Shed conveys with the Sale. There is a 1 Year Home Warranty Included from the Seller. The Refrigerator is Negotiable.
Location
State TX
County Hidalgo
Rooms
Other Rooms Storage
Dining Room Living Area(s): 2
Interior
Interior Features Countertops (Granite), Ceiling Fan(s), Crown/Cove Molding
Heating Central, Electric
Cooling Central Air, Electric
Flooring Carpet, Laminate, Tile
Equipment 1 Year Warranty
Appliance Electric Water Heater, Water Heater (In Garage), Dishwasher, Disposal, Oven-Microwave, Stove/Range-Electric Coil
Exterior
Exterior Feature Mature Trees
Garage Spaces 2.0
Fence Privacy, Wood
Pool None
Community Features None
Utilities Available Cable Available
Waterfront No
View Y/N No
Roof Type Composition Shingle
Total Parking Spaces 2
Garage Yes
Building
Lot Description Curb & Gutters
Faces West on 4 Mile/Lark from Ware Road - North on 40th Street
Story 2
Foundation Slab
Sewer City Sewer
Water Public
Structure Type Brick,Other
New Construction No
Schools
Elementary Schools Hendricks
Middle Schools Fossum
High Schools Rowe H.S.
Others
Tax ID B206500000000100
Security Features Security System,Smoke Detector(s)
Read Less Info
Want to know what your home might be worth? Contact us for a FREE valuation!

Our team is ready to help you sell your home for the highest possible price ASAP







