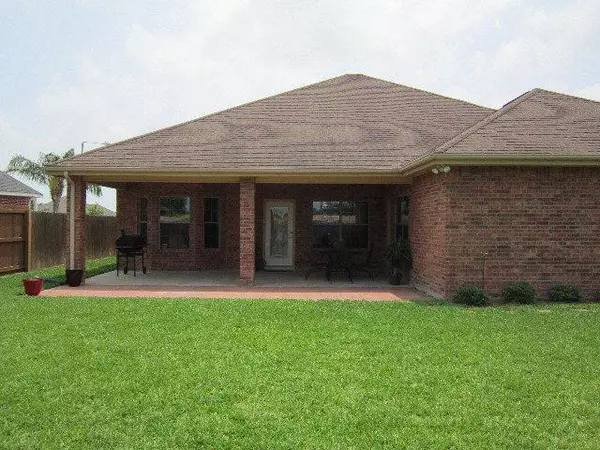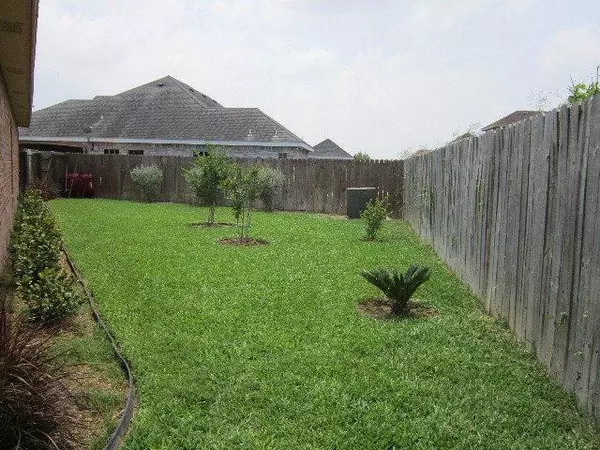$195,500
For more information regarding the value of a property, please contact us for a free consultation.
3 Beds
2.5 Baths
2,214 SqFt
SOLD DATE : 07/31/2014
Key Details
Property Type Single Family Home
Sub Type Single Family Residence
Listing Status Sold
Purchase Type For Sale
Square Footage 2,214 sqft
Subdivision Castle Ridge Estates
MLS Listing ID 174465
Sold Date 07/31/14
Bedrooms 3
Full Baths 2
Half Baths 1
HOA Fees $375
HOA Y/N Yes
Originating Board Greater McAllen
Year Built 2005
Annual Tax Amount $4,511
Tax Year 13
Lot Size 8,973 Sqft
Acres 0.206
Property Description
If you are looking for comfort and security, you must see this home. Centrally located and minutes to almost everything, this 3BR, 2BA home. You will fall in love with the warmth and open feeling of this home. Granite countertops throughout, brand new stainless steal appliances, U-Verse/cable ready, freshly painted inside, double pane windows, tile through out most of the home, master bath features a double vanity and his & hers closets. After a long day you can relax in the covered patio which over looks a manicured yard. A must see!
Location
State TX
County Hidalgo
Community Gated, Other
Rooms
Dining Room Living Area(s): 2
Interior
Interior Features Entrance Foyer, Countertops (Other), Ceiling Fan(s), Decorative/High Ceilings, Walk-In Closet(s)
Heating Central
Cooling Central Air
Flooring Carpet, Tile
Equipment Satellite System
Appliance Electric Water Heater, Water Heater, Dishwasher, Oven-Microwave, Refrigerator, Stove/Range-Electric Smooth
Exterior
Garage Spaces 2.0
Fence Privacy
Pool None
Community Features Gated, Other
Utilities Available Cable Available
Waterfront No
View Y/N No
Roof Type Composition Shingle
Total Parking Spaces 2
Garage Yes
Building
Lot Description Cul-De-Sac, Curb & Gutters
Faces Exit 281/Owassa Rd, Merge onto N Cage, turn left onto W Canton Rd, turn right onto Hylton Ave, turn left on Berkely, house on right on Biltmore cul-de-sac
Story 1
Foundation Slab
Water Public
Structure Type Brick
New Construction No
Schools
Elementary Schools Freddy Gonzalez
Middle Schools South Middle School
High Schools Vela H.S.
Others
Tax ID C226300000003000
Security Features Security System
Read Less Info
Want to know what your home might be worth? Contact us for a FREE valuation!

Our team is ready to help you sell your home for the highest possible price ASAP







