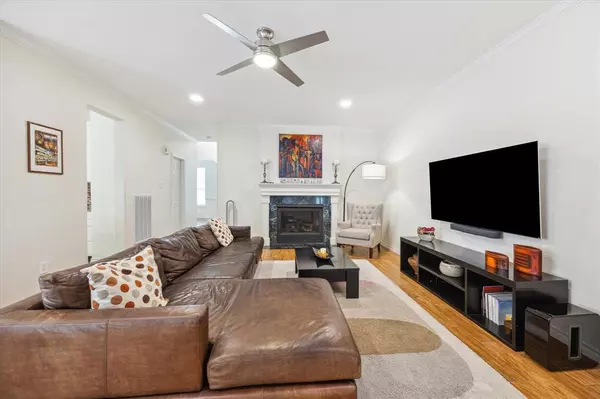$847,000
For more information regarding the value of a property, please contact us for a free consultation.
4 Beds
3.1 Baths
2,946 SqFt
SOLD DATE : 09/09/2024
Key Details
Property Type Single Family Home
Listing Status Sold
Purchase Type For Sale
Square Footage 2,946 sqft
Price per Sqft $275
Subdivision Southdale Add
MLS Listing ID 10197968
Sold Date 09/09/24
Style Traditional
Bedrooms 4
Full Baths 3
Half Baths 1
Year Built 1998
Annual Tax Amount $13,646
Tax Year 2023
Lot Size 5,125 Sqft
Acres 0.1177
Property Description
Beautiful Bellaire 3-4 Bedroom/3.5 bath home awaits you! A short walk to Lafayette Park and area pool. 1st floor Master Bedroom provides generous sitting area, spacious bath and walk-in closet w/built in storage, secondary bedrooms w/generous living space to accommodate sitting/study/play area + enormous Multi-purpose room may be used as 4th bedroom, huge home gym, playroom, media/game room, hobby room, home office, so many options...you choose! Incredible screened enclosed porch. Lovely backyard garden planter boxes are ready for the green-thumb in the family or a beginner vegetable, herb or flower gardener. Front & Backyard sprinkler system. Family Chef will enjoy gas cooking, stainless double-ovens, stainless refrigerator. Lovely family room open to kitchen and breakfast room. Formal dining room for entertaining. Gas fireplace in family room brings a warm and inviting ambiance for family gatherings during holidays! 2nd floor spacious Utility Room w/storage and iron/folding space.
Location
State TX
County Harris
Area Bellaire Area
Rooms
Bedroom Description Primary Bed - 1st Floor,Walk-In Closet
Other Rooms Breakfast Room, Family Room, Formal Dining, Gameroom Up, Home Office/Study, Kitchen/Dining Combo, Living Area - 1st Floor, Sun Room, Utility Room in House
Master Bathroom Half Bath, Primary Bath: Double Sinks, Primary Bath: Jetted Tub, Primary Bath: Separate Shower, Primary Bath: Soaking Tub, Secondary Bath(s): Tub/Shower Combo
Kitchen Breakfast Bar, Kitchen open to Family Room, Pots/Pans Drawers, Under Cabinet Lighting
Interior
Interior Features Alarm System - Owned, Dryer Included, Fire/Smoke Alarm, High Ceiling, Refrigerator Included, Washer Included, Window Coverings
Heating Central Gas
Cooling Central Electric
Flooring Engineered Wood, Tile
Fireplaces Number 1
Fireplaces Type Gaslog Fireplace
Exterior
Exterior Feature Back Green Space, Back Yard, Back Yard Fenced, Covered Patio/Deck, Screened Porch
Garage Attached Garage
Garage Spaces 2.0
Garage Description Additional Parking, Auto Garage Door Opener
Roof Type Composition
Street Surface Asphalt,Concrete,Curbs,Gutters
Private Pool No
Building
Lot Description Cul-De-Sac, Subdivision Lot
Faces South
Story 2
Foundation Slab
Lot Size Range 0 Up To 1/4 Acre
Sewer Public Sewer
Water Public Water
Structure Type Brick
New Construction No
Schools
Elementary Schools Horn Elementary School (Houston)
Middle Schools Pershing Middle School
High Schools Bellaire High School
School District 27 - Houston
Others
Senior Community No
Restrictions Deed Restrictions
Tax ID 059-128-037-0016
Energy Description Ceiling Fans,Digital Program Thermostat
Tax Rate 1.9326
Disclosures Sellers Disclosure
Special Listing Condition Sellers Disclosure
Read Less Info
Want to know what your home might be worth? Contact us for a FREE valuation!

Our team is ready to help you sell your home for the highest possible price ASAP

Bought with United Real Estate Austin







