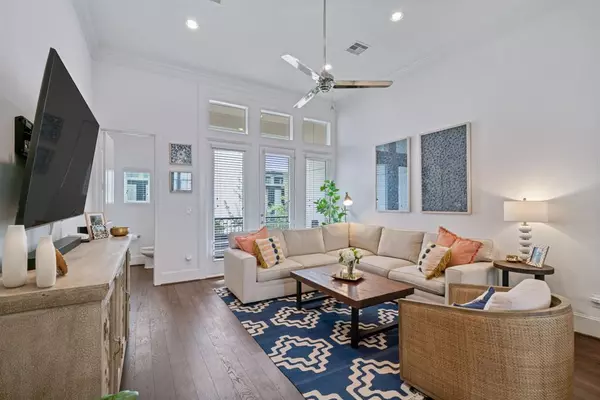$449,000
For more information regarding the value of a property, please contact us for a free consultation.
2 Beds
2.1 Baths
1,492 SqFt
SOLD DATE : 09/16/2024
Key Details
Property Type Townhouse
Sub Type Townhouse
Listing Status Sold
Purchase Type For Sale
Square Footage 1,492 sqft
Price per Sqft $300
Subdivision Cottage Grove Lake Pt Rep 1
MLS Listing ID 83460264
Sold Date 09/16/24
Style Traditional
Bedrooms 2
Full Baths 2
Half Baths 1
HOA Fees $166/ann
Year Built 2017
Annual Tax Amount $8,130
Tax Year 2023
Lot Size 1,072 Sqft
Property Description
Discover the epitome of refined living at 2710 Stetler Place, a stunning townhouse that seamlessly blends traditional elegance with contemporary chic. Nestled within the exclusive gated community of Cottage Grove Lake, this residence is designed for both stylish entertaining and comfortable everyday living. Neutral decor, 12-foot ceilings, high-end appliances and luxurious finishes create an atmosphere of timeless sophistication. ALL APPLIANCES INCLUDED! The thoughtfully designed floor plan allows for effortless flow between the living, dining, kitchen, and patio areas on the main level, while the master and secondary en-suite bedrooms on the third floor for privacy. Rarely found in townhomes, a private, fenced-in backyard with a covered lounge provides an ideal space for relaxation. Residents enjoy amenities such as a scenic lake with a walking trail, gated dog play areas, a community pool, and quick access to 610 and I-10, for easy access to the Galleria, Downtown, and Memorial Park.
Location
State TX
County Harris
Area Cottage Grove
Rooms
Bedroom Description All Bedrooms Up,Walk-In Closet
Other Rooms Living Area - 2nd Floor
Master Bathroom Primary Bath: Shower Only, Secondary Bath(s): Shower Only
Kitchen Island w/o Cooktop, Kitchen open to Family Room, Soft Closing Cabinets, Soft Closing Drawers, Under Cabinet Lighting
Interior
Interior Features Fire/Smoke Alarm, Formal Entry/Foyer, High Ceiling
Heating Central Gas
Cooling Central Electric
Flooring Carpet, Engineered Wood, Tile
Appliance Dryer Included, Refrigerator, Stacked, Washer Included
Dryer Utilities 1
Laundry Utility Rm in House
Exterior
Exterior Feature Controlled Access
Parking Features Attached Garage, Tandem
Garage Spaces 2.0
Roof Type Composition
Street Surface Concrete
Private Pool No
Building
Story 3
Unit Location Other
Entry Level Levels 1, 2 and 3
Foundation Slab
Sewer Public Sewer
Water Public Water
Structure Type Brick,Stucco
New Construction No
Schools
Elementary Schools Memorial Elementary School (Houston)
Middle Schools Hogg Middle School (Houston)
High Schools Waltrip High School
School District 27 - Houston
Others
HOA Fee Include Grounds,Trash Removal,Water and Sewer
Senior Community No
Tax ID 137-602-008-0005
Energy Description Attic Vents,Ceiling Fans,Digital Program Thermostat,Energy Star Appliances,Energy Star/CFL/LED Lights,High-Efficiency HVAC,Insulated/Low-E windows,Insulation - Batt,Radiant Attic Barrier,Tankless/On-Demand H2O Heater
Acceptable Financing Cash Sale, Conventional, FHA
Tax Rate 2.0148
Disclosures Sellers Disclosure
Listing Terms Cash Sale, Conventional, FHA
Financing Cash Sale,Conventional,FHA
Special Listing Condition Sellers Disclosure
Read Less Info
Want to know what your home might be worth? Contact us for a FREE valuation!

Our team is ready to help you sell your home for the highest possible price ASAP

Bought with RE/MAX Fine Properties






